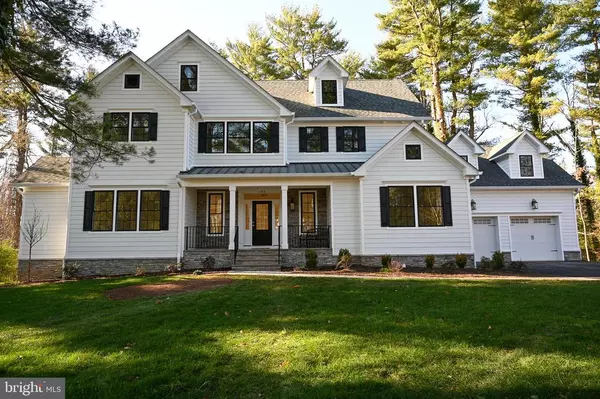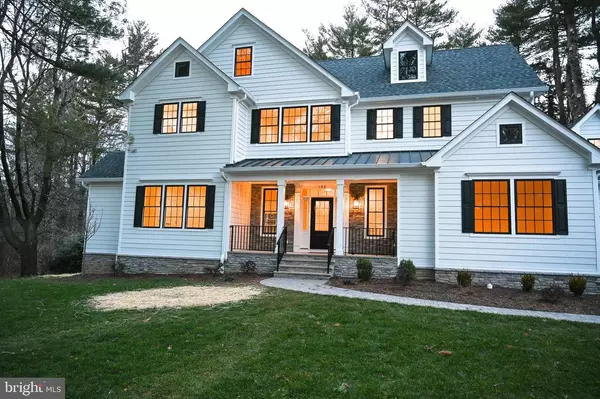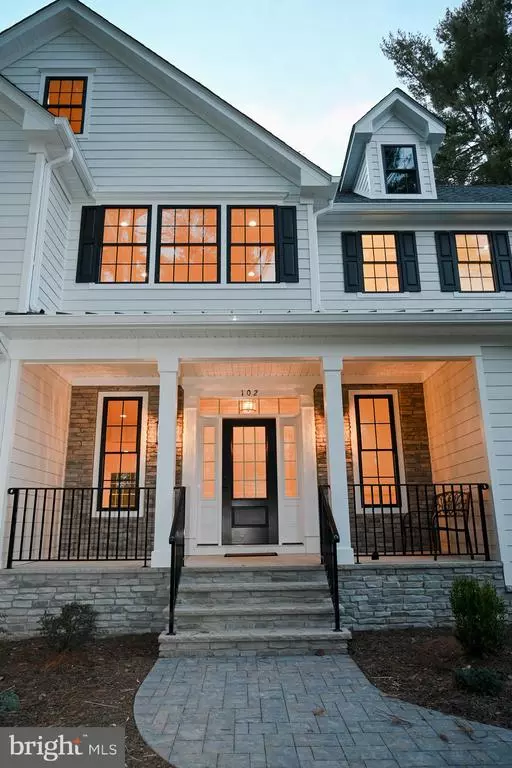$2,000,000
$2,198,000
9.0%For more information regarding the value of a property, please contact us for a free consultation.
5 Beds
7 Baths
5,976 SqFt
SOLD DATE : 01/28/2021
Key Details
Sold Price $2,000,000
Property Type Single Family Home
Sub Type Detached
Listing Status Sold
Purchase Type For Sale
Square Footage 5,976 sqft
Price per Sqft $334
Subdivision Institute Area
MLS Listing ID NJME297350
Sold Date 01/28/21
Style Colonial,French
Bedrooms 5
Full Baths 4
Half Baths 3
HOA Y/N N
Abv Grd Liv Area 4,569
Originating Board BRIGHT
Year Built 2020
Annual Tax Amount $13,189
Tax Year 2020
Lot Size 1.150 Acres
Acres 1.15
Lot Dimensions 0.00 x 0.00
Property Description
Stunning Custom Built Home by Grosso Homes, L.L.C. / This new construction Magnolia Model home boasts 5 Bedrooms and 4 full bathrooms / 4 half bathrooms / Fully finished walk out basement / Finished Attic Space / There is a first floor in-law suite with a full bathroom / The 1.15 acre lot has a lot of privacy with a wooded surround situated in a charming neighborhood with a walking distance of one mile to Nassau Street / This home has a chefs kitchen with commercial appliances / Perfect for entertaining / The kitchen is open to a spacious family room and dining area / There is a formal dining area with a butlers pantry / The master bedroom has a luxury bathroom and an oversized dressing room / closet with a center island / The second bedroom has a full bathroom / the third and fourth bedrooms are joined by a jack & Jill bathroom / The home has gleaming hardwood floors throughout / This home will have white hardi plank siding with custom black windows / This home has endless upgrades and shouldn't be missed!
Location
State NJ
County Mercer
Area Princeton (21114)
Zoning R5
Rooms
Other Rooms Dining Room, Bedroom 2, Bedroom 3, Bedroom 4, Kitchen, Family Room, Breakfast Room, Bedroom 1, Study, Laundry, Recreation Room, Bathroom 2, Bathroom 3, Attic, Full Bath, Half Bath
Basement Full, Fully Finished, Sump Pump, Outside Entrance
Main Level Bedrooms 1
Interior
Interior Features Attic, Ceiling Fan(s), Central Vacuum, Chair Railings, Crown Moldings, Dining Area, Entry Level Bedroom, Family Room Off Kitchen, Floor Plan - Open, Formal/Separate Dining Room, Kitchen - Eat-In, Kitchen - Efficiency, Kitchen - Gourmet, Kitchen - Island, Kitchen - Table Space, Primary Bath(s), Pantry, Recessed Lighting, Soaking Tub, Stall Shower, Tub Shower, Upgraded Countertops, Wainscotting, Walk-in Closet(s), Wood Floors
Hot Water Natural Gas
Heating Forced Air, Zoned
Cooling Central A/C, Multi Units
Flooring Hardwood, Ceramic Tile
Fireplaces Number 1
Fireplaces Type Mantel(s), Marble, Gas/Propane
Equipment Built-In Microwave, Built-In Range, Central Vacuum, Commercial Range, Dishwasher, Exhaust Fan, ENERGY STAR Refrigerator, Microwave, Oven - Double, Oven - Self Cleaning, Oven - Wall, Oven/Range - Gas, Range Hood, Refrigerator, Stainless Steel Appliances, Washer/Dryer Hookups Only, Disposal
Furnishings No
Fireplace Y
Window Features Double Hung,Insulated,Skylights
Appliance Built-In Microwave, Built-In Range, Central Vacuum, Commercial Range, Dishwasher, Exhaust Fan, ENERGY STAR Refrigerator, Microwave, Oven - Double, Oven - Self Cleaning, Oven - Wall, Oven/Range - Gas, Range Hood, Refrigerator, Stainless Steel Appliances, Washer/Dryer Hookups Only, Disposal
Heat Source Natural Gas
Laundry Hookup, Upper Floor
Exterior
Parking Features Garage Door Opener, Garage - Front Entry
Garage Spaces 2.0
Utilities Available Cable TV Available, Natural Gas Available, Phone Available, Sewer Available, Water Available
Water Access N
Roof Type Pitched,Shingle
Accessibility None
Attached Garage 2
Total Parking Spaces 2
Garage Y
Building
Lot Description Backs to Trees, Front Yard, Level, Partly Wooded, Rear Yard, SideYard(s)
Story 3
Sewer Public Sewer
Water Public
Architectural Style Colonial, French
Level or Stories 3
Additional Building Above Grade, Below Grade
Structure Type 9'+ Ceilings,Dry Wall
New Construction Y
Schools
Elementary Schools Johnson Park
Middle Schools John Witherspoon M.S.
High Schools Princeton
School District Princeton Regional Schools
Others
Pets Allowed Y
Senior Community No
Tax ID 14-10402-00007
Ownership Fee Simple
SqFt Source Assessor
Security Features 24 hour security,Fire Detection System
Acceptable Financing Cash, Conventional, FHA
Listing Terms Cash, Conventional, FHA
Financing Cash,Conventional,FHA
Special Listing Condition Standard
Pets Allowed No Pet Restrictions
Read Less Info
Want to know what your home might be worth? Contact us for a FREE valuation!

Our team is ready to help you sell your home for the highest possible price ASAP

Bought with Marycoleen Grosso • RE/MAX Preferred Professional-Hillsborough
"My job is to find and attract mastery-based agents to the office, protect the culture, and make sure everyone is happy! "
12 Terry Drive Suite 204, Newtown, Pennsylvania, 18940, United States






