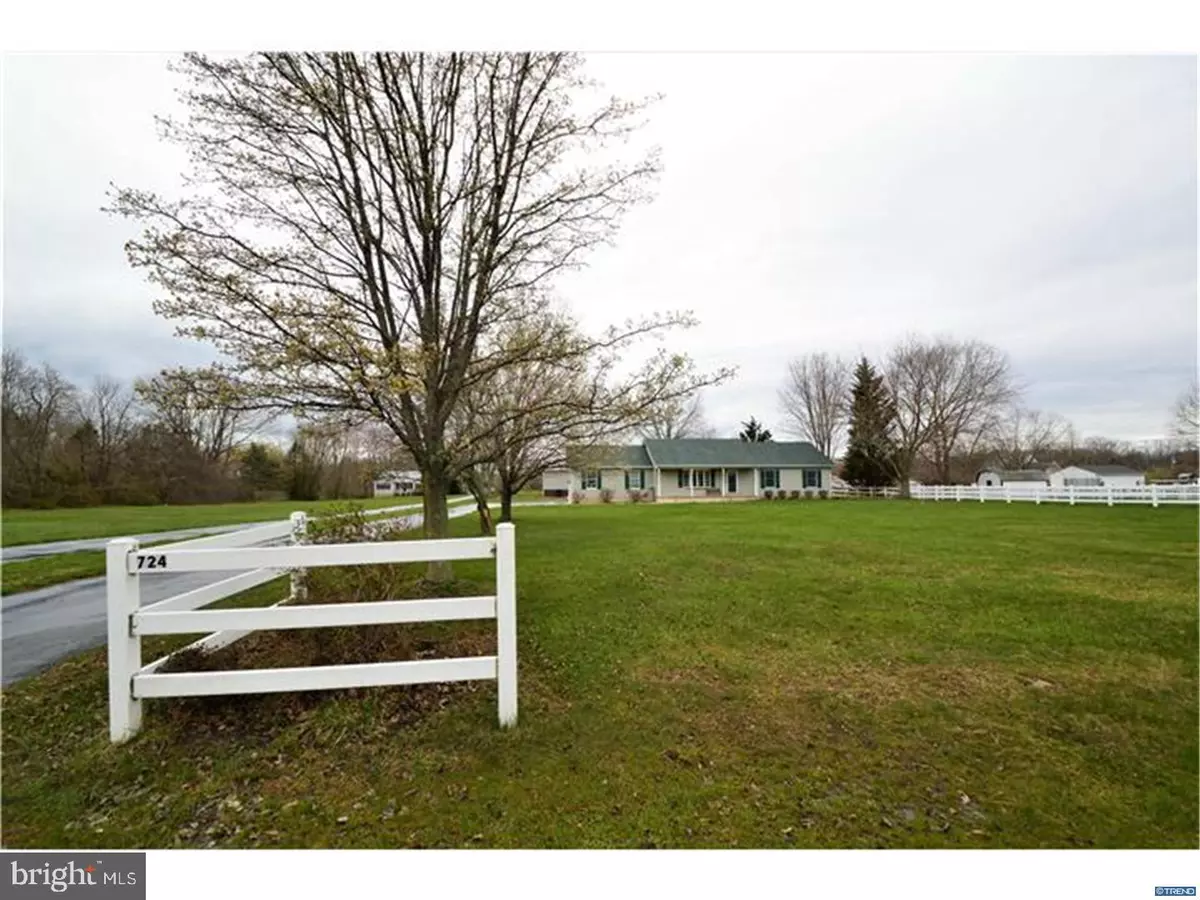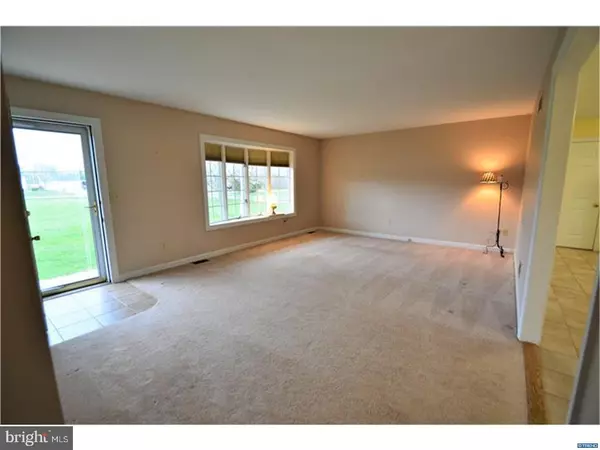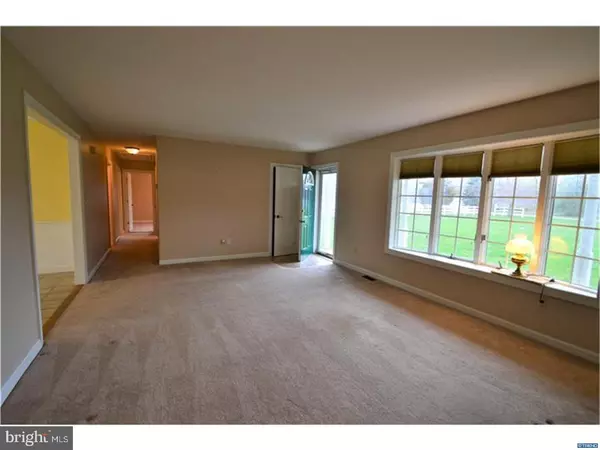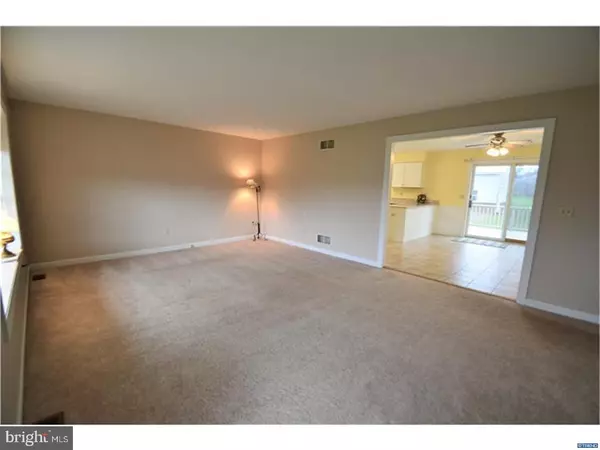$306,500
$299,000
2.5%For more information regarding the value of a property, please contact us for a free consultation.
3 Beds
2 Baths
1,550 SqFt
SOLD DATE : 05/25/2018
Key Details
Sold Price $306,500
Property Type Single Family Home
Sub Type Detached
Listing Status Sold
Purchase Type For Sale
Square Footage 1,550 sqft
Price per Sqft $197
Subdivision None Available
MLS Listing ID 1000345196
Sold Date 05/25/18
Style Ranch/Rambler
Bedrooms 3
Full Baths 2
HOA Y/N N
Abv Grd Liv Area 1,550
Originating Board TREND
Year Built 1993
Annual Tax Amount $2,340
Tax Year 2017
Lot Size 1.330 Acres
Acres 1.33
Lot Dimensions 138.60 X 416.70
Property Description
Here you go, not too big, not too small, a custom built ranch style 3 Bed, 2 Full Bath home, with Master Suite, on 1.33 acres is just right. New Roof Dec 2016. Tranquility country living with convenience of only a few miles from town. No HOA, ok to store your Camper, Boat, Recreation Vehicle, etc on your property. This traditional floor plan, with large covered front porch. Enter into Family Rm with front view Bay Windows, opens to the kitchen and dining. Some great features include a spacious eat-in kitchen with Corian countertop with partial backsplash, tile floor runs into the Dining and Laundry, newly installed LG Easy Clean microwave. A spacious Laundry Rm, tile floor, pocket door, front loading GE W/D with storage drawers below and cabinets above, pantry and a utility closet. The Dining Rm, with chair rail molding, is spacious and perfect for formal or informal dining, and a sliding door to the deck offers convenience for grilling and entertaining. The master suite offer a very large double door closet, full bath with an upgraded sink/vanity, cabinet above the toilet, surround tub/shower with shelving and window. Other 2 BedRms are spacious, with ceiling fan light, Bed #3 has custom closet shelving and previously had wood flooring under the carpet that may still exist. The full hall bath has an upgraded vanity and surround tub/shower with shelving. Great storage space also includes a front door coat closet and linen closet between bedrooms. Aside from the oversized 2-car garage, side-entry with two doors, the detached 30x40 Garage offers lots of storage and work space with12ft ceiling, separate electric, heat, front garage door, passage door on the side and back. The shed, with single garage door, side concrete storage pad, is perfect for lawn and seasonal storage. Quality construction with Anderson windows. Other features include Honeywell programmable thermostat, water softener, 4 ceiling fans with lights, bay window, custom darkening shades, storm doors, large deck with handicap accessible ramp, mature landscape and trees, blacktop driveway to the home, gravel driveway to detached garage, some split rail fencing, floored attic with pull down stairs. The crawl space has a metal door closure and sump pump with quick access electric switch located at the door. Prior to listing, the Deck was power washed and repainted. Home and Carpet professionally cleaned. Garages not cleaned. Sqft provided by Public Records. Room sizes are approx.
Location
State DE
County New Castle
Area South Of The Canal (30907)
Zoning NC40
Rooms
Other Rooms Living Room, Dining Room, Primary Bedroom, Bedroom 2, Kitchen, Family Room, Bedroom 1, Laundry, Other, Attic
Basement Drainage System
Interior
Interior Features Primary Bath(s), Butlers Pantry, Ceiling Fan(s), Water Treat System, Kitchen - Eat-In
Hot Water Propane
Heating Heat Pump - Gas BackUp, Forced Air, Programmable Thermostat
Cooling Central A/C
Flooring Fully Carpeted, Tile/Brick
Equipment Built-In Range, Dishwasher, Built-In Microwave
Fireplace N
Window Features Bay/Bow
Appliance Built-In Range, Dishwasher, Built-In Microwave
Laundry Main Floor
Exterior
Exterior Feature Deck(s), Porch(es)
Parking Features Inside Access, Garage Door Opener, Oversized
Garage Spaces 7.0
Fence Other
Utilities Available Cable TV
Water Access N
Roof Type Shingle
Accessibility Mobility Improvements
Porch Deck(s), Porch(es)
Total Parking Spaces 7
Garage Y
Building
Story 1
Foundation Brick/Mortar, Crawl Space
Sewer On Site Septic
Water Well
Architectural Style Ranch/Rambler
Level or Stories 1
Additional Building Above Grade
New Construction N
Schools
School District Appoquinimink
Others
Senior Community No
Tax ID 14-017.00-058
Ownership Fee Simple
Acceptable Financing Conventional, VA, FHA 203(b), USDA
Listing Terms Conventional, VA, FHA 203(b), USDA
Financing Conventional,VA,FHA 203(b),USDA
Read Less Info
Want to know what your home might be worth? Contact us for a FREE valuation!

Our team is ready to help you sell your home for the highest possible price ASAP

Bought with Raymond Petkevis • Empower Real Estate, LLC
"My job is to find and attract mastery-based agents to the office, protect the culture, and make sure everyone is happy! "
12 Terry Drive Suite 204, Newtown, Pennsylvania, 18940, United States






