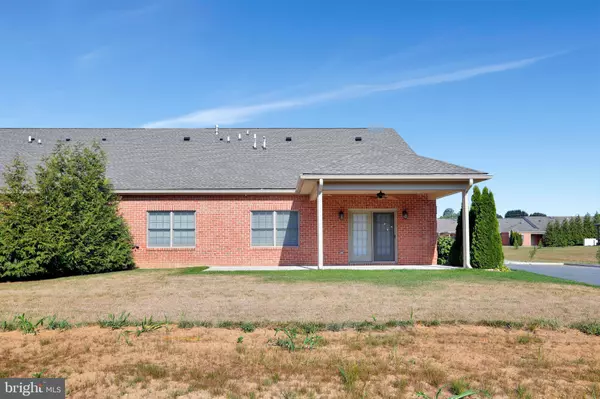$375,000
$385,900
2.8%For more information regarding the value of a property, please contact us for a free consultation.
2 Beds
3 Baths
2,265 SqFt
SOLD DATE : 02/12/2021
Key Details
Sold Price $375,000
Property Type Townhouse
Sub Type End of Row/Townhouse
Listing Status Sold
Purchase Type For Sale
Square Footage 2,265 sqft
Price per Sqft $165
Subdivision Emerald Pointe
MLS Listing ID MDWA169978
Sold Date 02/12/21
Style Villa
Bedrooms 2
Full Baths 2
Half Baths 1
HOA Fees $155/mo
HOA Y/N Y
Abv Grd Liv Area 2,265
Originating Board BRIGHT
Year Built 2015
Annual Tax Amount $3,573
Tax Year 2020
Lot Size 6,098 Sqft
Acres 0.14
Property Description
HUGE REDUCTION! Custom Built Villa READY FOR IMMEDIATE OCCUPANCY in sought after Emerald Pointe 55+ community! This all brick beauty has been custom-built to perfection. Main level offers Luxurious Master with bathroom en suite complete with soaking tub, dual vanities and DELUXE walk-in closet with organization system. Gourmet Kitchen features S/S appliances, granite counters, breakfast island with prep sink and HUGE pantry. Separate Formal Dining area plus Family Room with access to covered rear patio perfect for entertaining. Additional room on main level used as Den could double as a Home Office or potential Third Bedroom with some finishing touches. Upper level offers luxurious Guest Suite with full bath adjacent and storage room. But wait...There's more! Emerald Pointe has an array of amenities available exclusively to its residence including: indoor saltwater pool, fitness center with classes offered, locker room facilities, card/poker room, billiard room...The List goes ON! Call Today to Schedule an Appointment and explore the Lifestyle at Emerald Pointe. 3D Tour link available!
Location
State MD
County Washington
Zoning RT PU
Rooms
Main Level Bedrooms 1
Interior
Interior Features Air Filter System, Carpet, Ceiling Fan(s), Dining Area, Entry Level Bedroom, Floor Plan - Open, Kitchen - Gourmet, Kitchen - Island, Recessed Lighting, Soaking Tub, Walk-in Closet(s)
Hot Water Natural Gas
Heating Forced Air
Cooling Central A/C
Flooring Ceramic Tile, Partially Carpeted
Equipment Stainless Steel Appliances, Range Hood, Refrigerator, Stove, Dishwasher
Fireplace N
Appliance Stainless Steel Appliances, Range Hood, Refrigerator, Stove, Dishwasher
Heat Source Natural Gas
Laundry Main Floor
Exterior
Exterior Feature Patio(s)
Parking Features Garage - Front Entry, Inside Access
Garage Spaces 2.0
Amenities Available Billiard Room, Club House, Community Center, Common Grounds, Exercise Room, Fitness Center, Meeting Room, Party Room, Pool - Indoor, Retirement Community
Water Access N
Roof Type Architectural Shingle
Accessibility Level Entry - Main
Porch Patio(s)
Attached Garage 2
Total Parking Spaces 2
Garage Y
Building
Story 2
Sewer Public Sewer
Water Public
Architectural Style Villa
Level or Stories 2
Additional Building Above Grade, Below Grade
Structure Type 9'+ Ceilings
New Construction N
Schools
School District Washington County Public Schools
Others
HOA Fee Include Common Area Maintenance,Lawn Care Front,Lawn Care Rear,Health Club,Recreation Facility,Road Maintenance,Snow Removal
Senior Community Yes
Age Restriction 55
Tax ID 2218065290
Ownership Fee Simple
SqFt Source Assessor
Horse Property N
Special Listing Condition Standard
Read Less Info
Want to know what your home might be worth? Contact us for a FREE valuation!

Our team is ready to help you sell your home for the highest possible price ASAP

Bought with Michael R Hill • Hill Real Estate Group
"My job is to find and attract mastery-based agents to the office, protect the culture, and make sure everyone is happy! "
12 Terry Drive Suite 204, Newtown, Pennsylvania, 18940, United States






