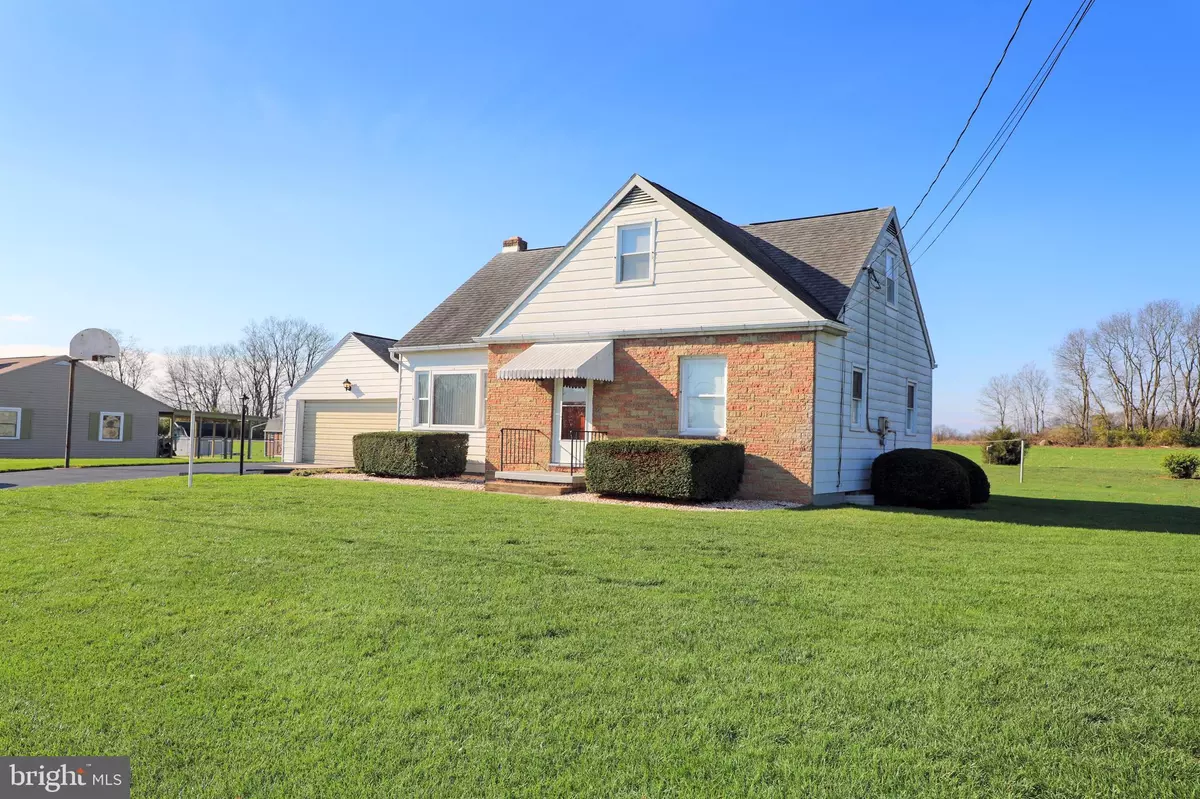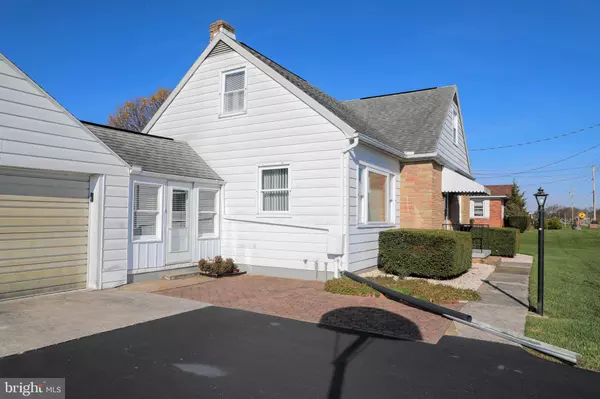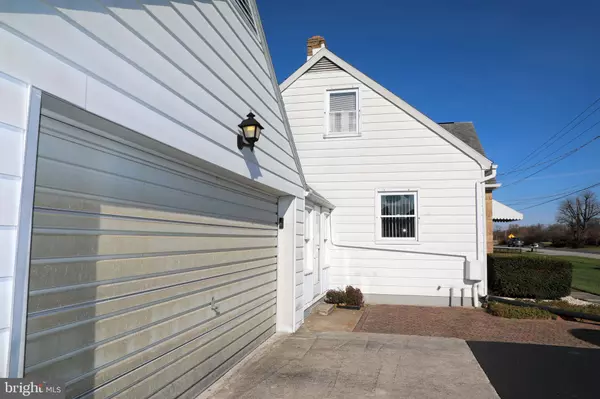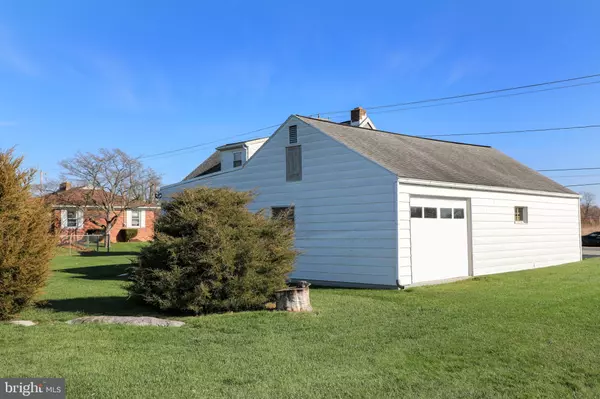$240,000
$240,000
For more information regarding the value of a property, please contact us for a free consultation.
4 Beds
2 Baths
1,404 SqFt
SOLD DATE : 02/17/2021
Key Details
Sold Price $240,000
Property Type Single Family Home
Sub Type Detached
Listing Status Sold
Purchase Type For Sale
Square Footage 1,404 sqft
Price per Sqft $170
Subdivision Williamsport
MLS Listing ID MDWA176438
Sold Date 02/17/21
Style Cape Cod
Bedrooms 4
Full Baths 2
HOA Y/N N
Abv Grd Liv Area 1,404
Originating Board BRIGHT
Year Built 1957
Annual Tax Amount $1,773
Tax Year 2020
Lot Size 0.378 Acres
Acres 0.38
Property Description
Just Lowered and Move in Ready! Perfectly Kept Brick Front Cape Cod home. This Quality Constructed home offers Original Hardwood floors and The Classic true Wood Kitchen Cabinets You will LOVE! Traditional Open Country Floor plan with Large Main Level Bedrooms and a Newly Remodeled Full bath. Living Room off Kitchen is inviting with Maximum Sunlight from the New Bay Windows. Upper level offers another Full bath and 2 more Large bedrooms with Tons of storage space. Don't forget the Replacement Windows are upstairs too! Seller has Enclosed an addition off the kitchen with a Wood Stove for Warming those Beautiful Fall Evenings while you Enjoy the quiet Country Side setting. Basement is Unfinished with LOTS of room for Endless possibilities. Separate walk out Leads to a Large Flat back yard lot. Sight View from backyard is Farm Land and Privately Owned and Operated with No Future home building recorded. Detached 2 Car garage offers a Loft for yet again... More storage Space. Separate Additional Workshop in back of home, Just Adds those Finishing touches YOU are Looking For. Location of this home is Very sought after and DOES apply for USDA lending Buyers! Seller Intends to have a Well Installed and just awaits YOUR offer for Approval. Can be done before settlement! Call Agent for questions.
Location
State MD
County Washington
Zoning A(R)
Rooms
Other Rooms Living Room, Bedroom 2, Bedroom 3, Bedroom 4, Kitchen, Bedroom 1, Other, Bathroom 1, Bathroom 2
Basement Other
Main Level Bedrooms 2
Interior
Interior Features Carpet, Ceiling Fan(s), Combination Kitchen/Dining, Entry Level Bedroom, Family Room Off Kitchen, Floor Plan - Traditional, Kitchen - Country, Window Treatments, Wood Floors, Wood Stove, Tub Shower, Stall Shower, Pantry, Cedar Closet(s), Built-Ins, Air Filter System
Hot Water Electric
Heating Forced Air
Cooling Central A/C
Flooring Hardwood, Partially Carpeted
Fireplaces Number 1
Fireplaces Type Free Standing, Wood
Equipment Dryer - Electric, Exhaust Fan, Oven/Range - Electric, Washer, Humidifier, Refrigerator, Water Conditioner - Owned
Fireplace Y
Window Features Double Pane,Energy Efficient,Insulated,Replacement,Screens,Wood Frame
Appliance Dryer - Electric, Exhaust Fan, Oven/Range - Electric, Washer, Humidifier, Refrigerator, Water Conditioner - Owned
Heat Source Oil
Laundry Lower Floor
Exterior
Parking Features Additional Storage Area, Built In, Covered Parking, Garage - Front Entry, Garage - Rear Entry, Garage Door Opener, Inside Access
Garage Spaces 5.0
Utilities Available Cable TV
Water Access N
View Courtyard, Pasture
Roof Type Composite
Accessibility None
Attached Garage 2
Total Parking Spaces 5
Garage Y
Building
Lot Description Level, Private, Rear Yard, Rural, Not In Development, No Thru Street, Front Yard
Story 3
Sewer Community Septic Tank, Private Septic Tank
Water Well
Architectural Style Cape Cod
Level or Stories 3
Additional Building Above Grade, Below Grade
Structure Type Plaster Walls
New Construction N
Schools
Elementary Schools Fountain Rock
Middle Schools Springfield
High Schools Williamsport
School District Washington County Public Schools
Others
Pets Allowed Y
Senior Community No
Tax ID 2220005114
Ownership Fee Simple
SqFt Source Assessor
Acceptable Financing Conventional, USDA, VA, FHA, Cash
Listing Terms Conventional, USDA, VA, FHA, Cash
Financing Conventional,USDA,VA,FHA,Cash
Special Listing Condition Standard
Pets Allowed No Pet Restrictions
Read Less Info
Want to know what your home might be worth? Contact us for a FREE valuation!

Our team is ready to help you sell your home for the highest possible price ASAP

Bought with Cynthia Lynn Wright • The Glocker Group Realty Results
"My job is to find and attract mastery-based agents to the office, protect the culture, and make sure everyone is happy! "
12 Terry Drive Suite 204, Newtown, Pennsylvania, 18940, United States






