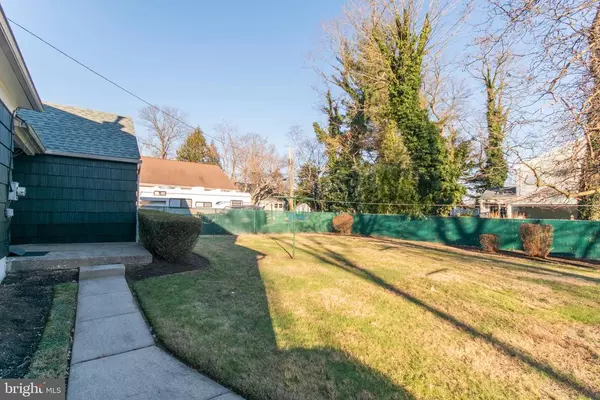$267,500
$275,000
2.7%For more information regarding the value of a property, please contact us for a free consultation.
3 Beds
2 Baths
1,361 SqFt
SOLD DATE : 02/19/2021
Key Details
Sold Price $267,500
Property Type Single Family Home
Sub Type Detached
Listing Status Sold
Purchase Type For Sale
Square Footage 1,361 sqft
Price per Sqft $196
Subdivision None Available
MLS Listing ID PABU518644
Sold Date 02/19/21
Style Cape Cod
Bedrooms 3
Full Baths 2
HOA Y/N N
Abv Grd Liv Area 1,361
Originating Board BRIGHT
Year Built 1952
Annual Tax Amount $4,942
Tax Year 2020
Lot Size 0.261 Acres
Acres 0.26
Lot Dimensions 91 x 125
Property Description
Impeccable does not even begin to describe this single-family home on Newport Road which features a first-floor bedroom and completely remodeled bath! Perfect for anyone looking for single story living. From the moment you pull into the driveway you will immediately start appreciating how well maintained this house has been over the years. The property has a spacious detached garage complete with a newer garage door and loft storage area in the rear of the garage. Walkway between the garage and residence is a covered breezeway to help keep you dry during inclement weather. Entering off the garage area you come into the kitchen which is finished with new ceramic tile floor, granite countertops and an updated stainless-steel microwave. Passing through the kitchen you will find the living room in the front of the house which has lots of windows allowing for great natural sunlight. The dining room is just off the living room situated in the front right of the house and has beautiful hardwood floors. Off the main hallway you will find the first-floor bedroom and remodeled bathroom. The bathroom has great custom tile throughout, and the bedroom and main hallway feature the same beautiful hardwood floors as the dining room. The second-floor hosts 2 additional bedrooms each featuring large storage areas/walk-in-closets and a second full bathroom off the hallway. The basement of this home has a newer vinyl floor throughout the entire space and high ceilings. This basement can easily be finished for someone needing extra living space. The house sits on parcel measuring just over a quarter acre and the entire exterior has been freshly painted. Due to it being an estate, the buyer is responsible for any certifications, inspections and/or repairs required to obtain financing or the use and occupancy from Bristol Township. **Previous owner was tax exempt due to being a disabled veteran. Taxes in listing were calculated using the previous assessment of 18,400.
Location
State PA
County Bucks
Area Bristol Twp (10105)
Zoning R1
Rooms
Other Rooms Living Room, Dining Room, Bedroom 2, Bedroom 3, Kitchen, Bedroom 1, Bathroom 1, Bathroom 2
Basement Full
Main Level Bedrooms 1
Interior
Interior Features Ceiling Fan(s), Floor Plan - Traditional, Formal/Separate Dining Room, Kitchen - Eat-In, Tub Shower, Upgraded Countertops, Walk-in Closet(s), Wood Floors
Hot Water Electric
Heating Hot Water, Radiator, Baseboard - Hot Water
Cooling None
Equipment Dishwasher, Dryer, Microwave, Stove, Refrigerator, Washer
Appliance Dishwasher, Dryer, Microwave, Stove, Refrigerator, Washer
Heat Source Oil
Exterior
Parking Features Additional Storage Area, Garage - Front Entry, Other
Garage Spaces 5.0
Water Access N
Accessibility None
Total Parking Spaces 5
Garage Y
Building
Story 1.5
Sewer Public Sewer
Water Public
Architectural Style Cape Cod
Level or Stories 1.5
Additional Building Above Grade, Below Grade
New Construction N
Schools
School District Bristol Township
Others
Senior Community No
Tax ID 05-022-592-002
Ownership Fee Simple
SqFt Source Estimated
Special Listing Condition Standard
Read Less Info
Want to know what your home might be worth? Contact us for a FREE valuation!

Our team is ready to help you sell your home for the highest possible price ASAP

Bought with Muchugia Machua • BHHS Fox & Roach-Macungie
"My job is to find and attract mastery-based agents to the office, protect the culture, and make sure everyone is happy! "
12 Terry Drive Suite 204, Newtown, Pennsylvania, 18940, United States






