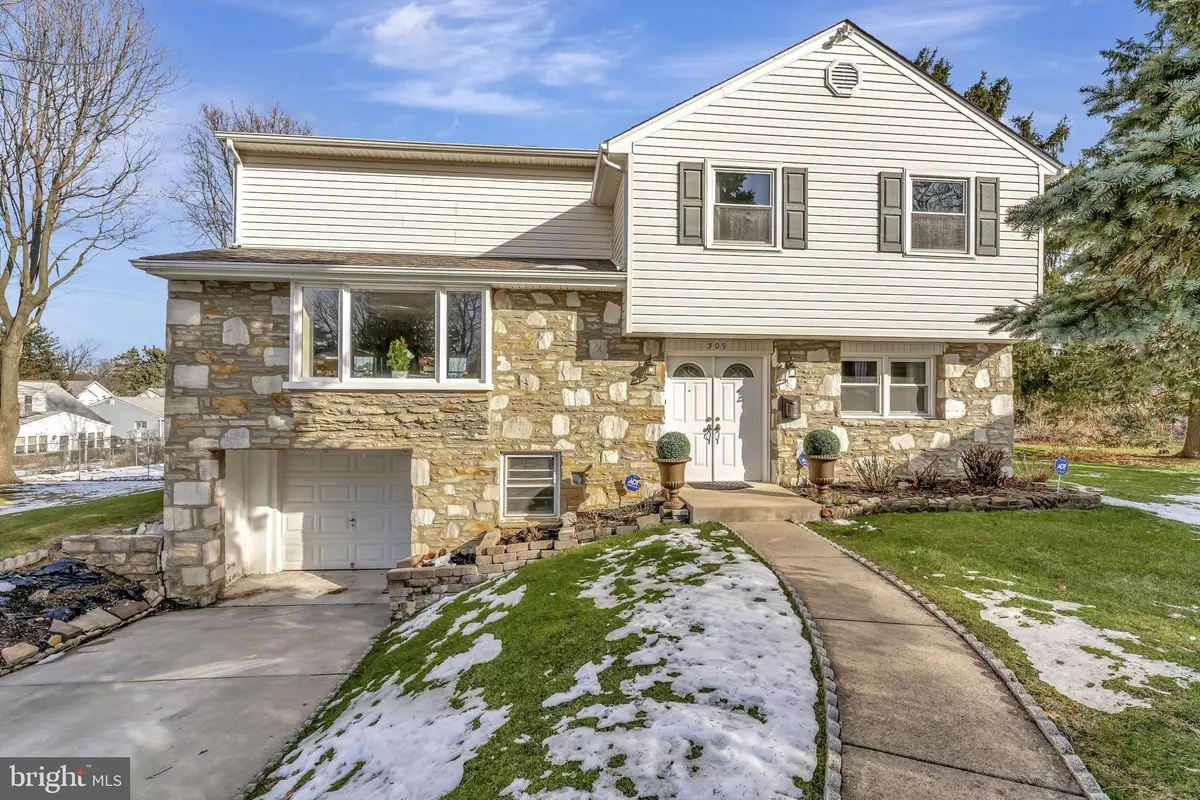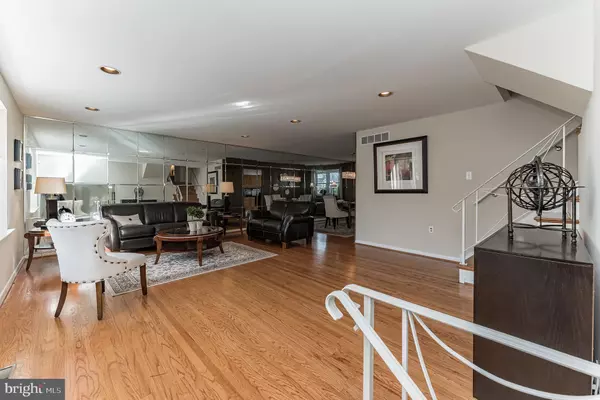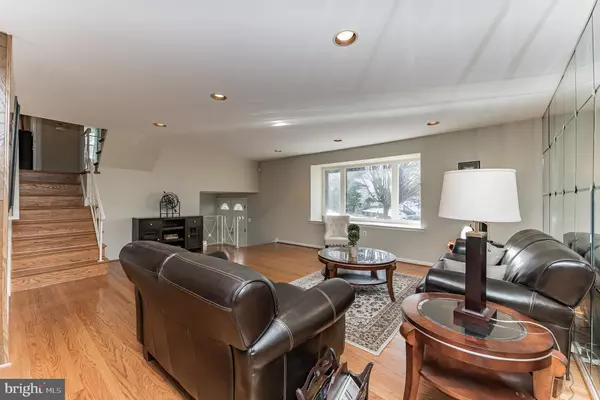$411,000
$410,000
0.2%For more information regarding the value of a property, please contact us for a free consultation.
5 Beds
4 Baths
2,365 SqFt
SOLD DATE : 02/22/2021
Key Details
Sold Price $411,000
Property Type Single Family Home
Sub Type Detached
Listing Status Sold
Purchase Type For Sale
Square Footage 2,365 sqft
Price per Sqft $173
Subdivision Somerton
MLS Listing ID PAPH973258
Sold Date 02/22/21
Style Split Level
Bedrooms 5
Full Baths 3
Half Baths 1
HOA Y/N N
Abv Grd Liv Area 2,365
Originating Board BRIGHT
Year Built 1962
Annual Tax Amount $4,454
Tax Year 2020
Lot Size 7,672 Sqft
Acres 0.18
Lot Dimensions 58.00 x 105.00
Property Description
Welcome Home!! This spacious Somerton split level home is a hidden gem tucked away in a cozy cul-de-sac pocket in the Far Northeast. As you enter this beautiful property, you'll be immediately wowed by the pristine natural hardwood flooring that covers the entire home The oversized living and dining room areas are just perfect for entertaining or simply relaxing with family and friends. Adjacent to the dining room you will find the homes full eat in kitchen. You can access the lower level from the kitchen or the entry foyer Here you will be blown away by the second living area which has a large decorative fireplace that you may be return to a wood burning or gas unit. Custom build in shelving unit and over sized bay window make this space perfect for a family room , play area, movie or game room. The first floor bedroom across from hall half bath can be use as your new "work from home" office. The second floor boasts the master suite with shower stall . Two additional ample sized bedrooms and another full hall bath complete this level . The next level up boasts another full bedroom, full hall bath and your second home office/storage area. The basement has the garage access, the laundry area, utilities, multiple storage closets and and an oversized shelved Cedar Closet. Make your appointment today.
Location
State PA
County Philadelphia
Area 19116 (19116)
Zoning RSD3
Rooms
Other Rooms Bedroom 4, Office
Basement Partial
Main Level Bedrooms 1
Interior
Hot Water Natural Gas
Heating Forced Air
Cooling Central A/C
Fireplace Y
Heat Source Natural Gas
Laundry Basement
Exterior
Parking Features Garage - Front Entry
Garage Spaces 1.0
Water Access N
Accessibility None
Attached Garage 1
Total Parking Spaces 1
Garage Y
Building
Story 4
Sewer Public Sewer
Water Public
Architectural Style Split Level
Level or Stories 4
Additional Building Above Grade, Below Grade
New Construction N
Schools
Elementary Schools Watson Comly School
Middle Schools Baldi
High Schools George Washington
School District The School District Of Philadelphia
Others
Pets Allowed N
Senior Community No
Tax ID 582357400
Ownership Fee Simple
SqFt Source Assessor
Acceptable Financing Cash, Conventional
Listing Terms Cash, Conventional
Financing Cash,Conventional
Special Listing Condition Standard
Read Less Info
Want to know what your home might be worth? Contact us for a FREE valuation!

Our team is ready to help you sell your home for the highest possible price ASAP

Bought with mohammed abuawada • Keller Williams Real Estate Tri-County
"My job is to find and attract mastery-based agents to the office, protect the culture, and make sure everyone is happy! "
12 Terry Drive Suite 204, Newtown, Pennsylvania, 18940, United States






