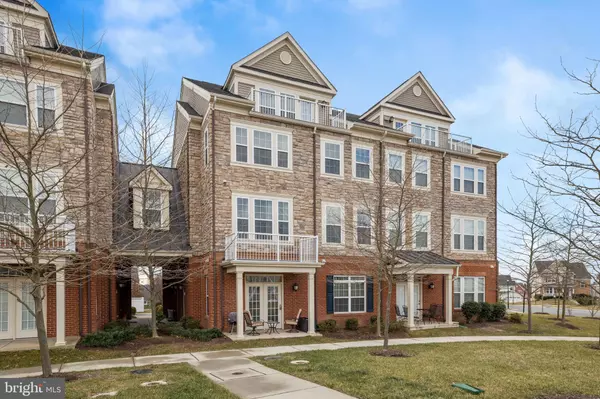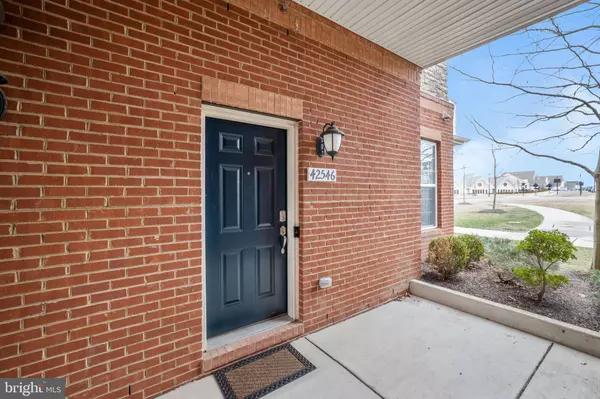$472,500
$460,500
2.6%For more information regarding the value of a property, please contact us for a free consultation.
3 Beds
3 Baths
2,260 SqFt
SOLD DATE : 02/22/2021
Key Details
Sold Price $472,500
Property Type Condo
Sub Type Condo/Co-op
Listing Status Sold
Purchase Type For Sale
Square Footage 2,260 sqft
Price per Sqft $209
Subdivision Preserve At Goose Creek
MLS Listing ID VALO428722
Sold Date 02/22/21
Style Other
Bedrooms 3
Full Baths 2
Half Baths 1
Condo Fees $255/mo
HOA Fees $160/mo
HOA Y/N Y
Abv Grd Liv Area 2,260
Originating Board BRIGHT
Year Built 2014
Annual Tax Amount $4,190
Tax Year 2020
Property Description
Offers will be reviewed on Monday 25 Jan after 5 pm. Welcome Home! 4-Level townhome-style condo in The Preserve at Goose Creek. No need to look any further; you have found your dream home. This home features a large master bedroom with sitting area located in its own level, two additional gracefully sized bedrooms, two and a half baths and an open loft on the 4th level with stunning mountain views! The loft can be used as a guest bedroom, office or lounging area with its own wet bar. Upgraded kitchen with s/s appliances that opens to dining and living area. Cozy gas fireplace in main level. Large 2-car garage that opens directly to kitchen area. Beautiful and quiet neighborhood near restaurants and shops.
Location
State VA
County Loudoun
Zoning 01
Rooms
Main Level Bedrooms 3
Interior
Interior Features Carpet, Combination Dining/Living, Dining Area, Floor Plan - Open, Recessed Lighting, Tub Shower, Upgraded Countertops, Walk-in Closet(s), Window Treatments, Wood Floors
Hot Water Natural Gas
Heating Central
Cooling Central A/C
Flooring Hardwood, Carpet
Fireplaces Number 1
Equipment Built-In Microwave, Dishwasher, Dryer, Disposal, Refrigerator, Stainless Steel Appliances
Furnishings No
Fireplace Y
Appliance Built-In Microwave, Dishwasher, Dryer, Disposal, Refrigerator, Stainless Steel Appliances
Heat Source Natural Gas
Exterior
Parking Features Garage - Rear Entry, Garage Door Opener
Garage Spaces 1.0
Amenities Available Club House, Common Grounds, Party Room, Pool - Outdoor
Water Access N
View Mountain, Panoramic
Roof Type Architectural Shingle
Accessibility None
Attached Garage 1
Total Parking Spaces 1
Garage Y
Building
Story 4
Sewer Public Sewer
Water Public
Architectural Style Other
Level or Stories 4
Additional Building Above Grade, Below Grade
New Construction N
Schools
School District Loudoun County Public Schools
Others
Pets Allowed Y
HOA Fee Include Common Area Maintenance,Health Club,Pool(s),Recreation Facility,Road Maintenance,Snow Removal,Sewer,Trash
Senior Community No
Tax ID 154164201005
Ownership Condominium
Security Features Security System
Acceptable Financing FHA, Conventional, VA
Horse Property N
Listing Terms FHA, Conventional, VA
Financing FHA,Conventional,VA
Special Listing Condition Standard
Pets Allowed No Pet Restrictions
Read Less Info
Want to know what your home might be worth? Contact us for a FREE valuation!

Our team is ready to help you sell your home for the highest possible price ASAP

Bought with Deborah Gonzalez • EZ Realty, LLC.
"My job is to find and attract mastery-based agents to the office, protect the culture, and make sure everyone is happy! "
12 Terry Drive Suite 204, Newtown, Pennsylvania, 18940, United States






