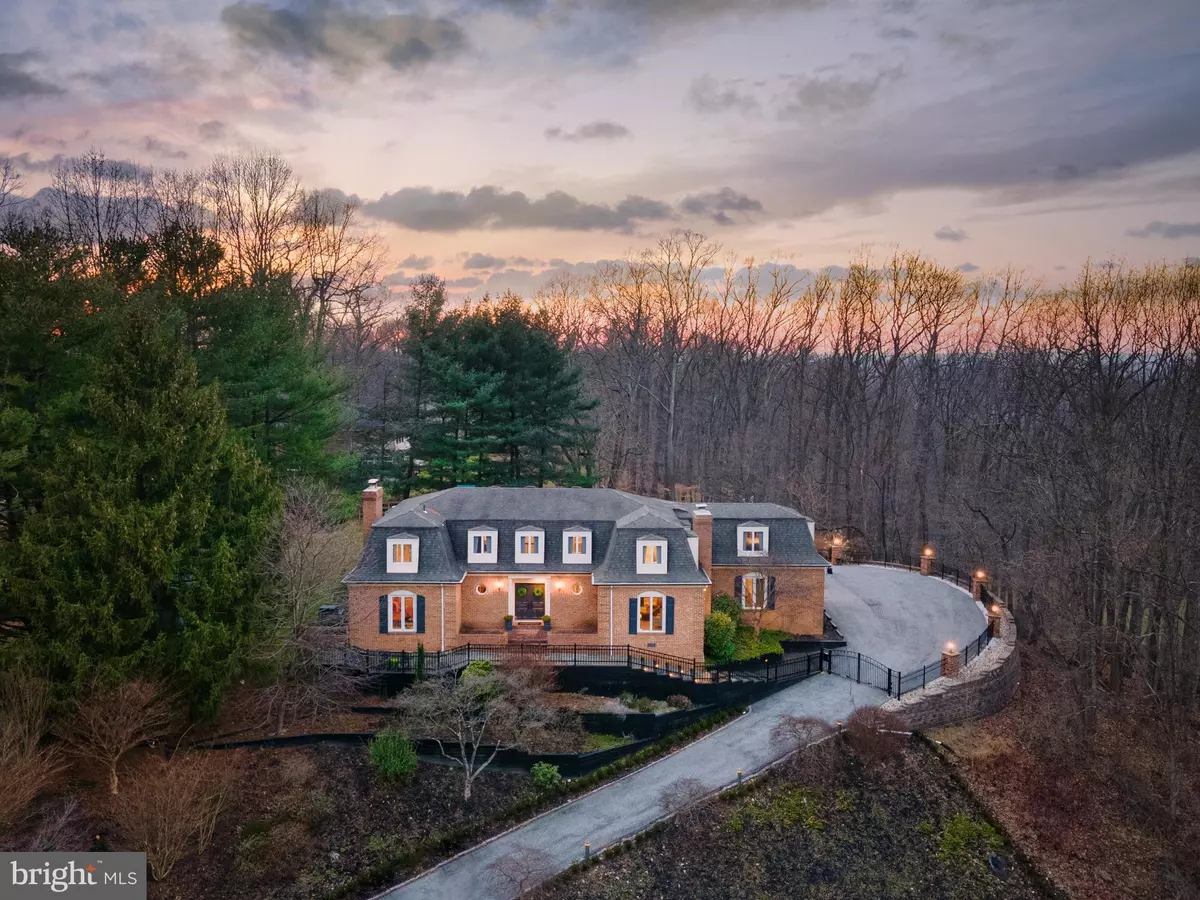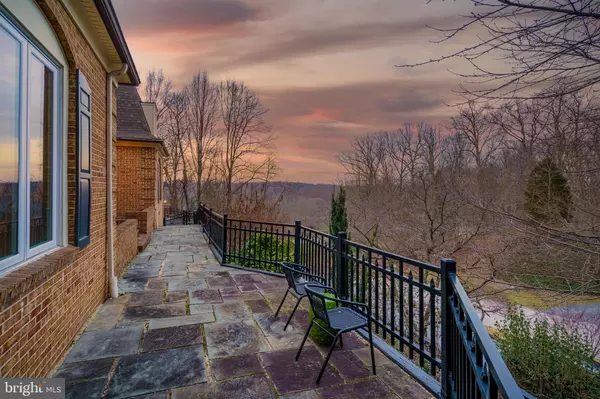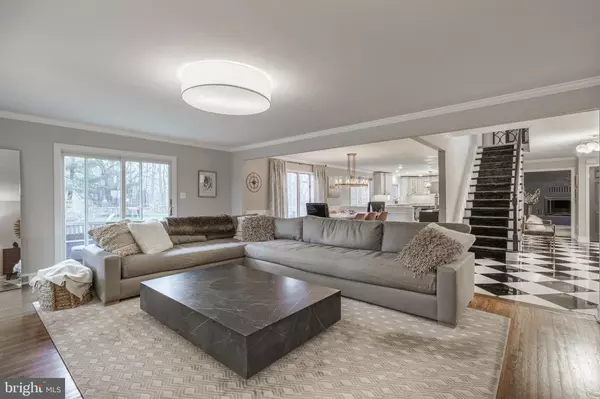$901,000
$901,000
For more information regarding the value of a property, please contact us for a free consultation.
5 Beds
5 Baths
3,906 SqFt
SOLD DATE : 03/01/2021
Key Details
Sold Price $901,000
Property Type Single Family Home
Sub Type Detached
Listing Status Sold
Purchase Type For Sale
Square Footage 3,906 sqft
Price per Sqft $230
Subdivision Highlands Hunt Valley
MLS Listing ID MDBC517786
Sold Date 03/01/21
Style Colonial
Bedrooms 5
Full Baths 3
Half Baths 2
HOA Y/N N
Abv Grd Liv Area 3,906
Originating Board BRIGHT
Year Built 1979
Annual Tax Amount $7,378
Tax Year 2020
Lot Size 1.480 Acres
Acres 1.48
Lot Dimensions 3.00 x
Property Description
Welcome to your stunning remodeled vista in scenic Phoenix, with the best views in the neighborhood! This home was renovated over the last few years as a forever home, with all the bells and whistles you could possibly want. Notable updates include fully renovated bathrooms, all new flooring except hardwood which was refinished, radiant floor heat in master bath and kitchen, steam shower, soaking tub, towel warmer and bidet in master bath, with a separate tankless water heater. All new nest thermostats, door lock, doorbell fire/smoke alarms, and exterior garage convey. Home has 2 zoned HVAC, all new LED lighting mainly from restoration hardware, window treatments with blackout curtains, bosch appliances including a warming drawer. Exterior updates and features include a large stone firepit, electric for hot tub, butterfly garden, 200+ boxwoods, 4000+ periwinkle groundcover at grand entrance, amish shed w/electric, fenced backyard to driveway with electric opener, fenced vegetable garden, and gutter guards! Garage was redone with all new lighting and epoxy flooring. New quartz countertops throughout the house, and a 3 person infrared sauna convey. The main reason the sellers love the home is for the neighborhood! You can't beat it - with Hunt Valley Country Club and pool just a 5 minute walk away you can enjoy all the benefits of luxury living for a small monthly fee. All houses in the neighborhood back to the golf course, and the membership includes 6 miles of walking path, unlimited golf, frisbee golf and soccer golf. This is the oasis you've been looking for!
Location
State MD
County Baltimore
Zoning R
Rooms
Basement Partially Finished
Interior
Interior Features Additional Stairway, Breakfast Area, Built-Ins, Carpet, Ceiling Fan(s), Central Vacuum, Chair Railings, Combination Kitchen/Dining, Combination Kitchen/Living, Crown Moldings, Dining Area, Family Room Off Kitchen, Floor Plan - Open, Formal/Separate Dining Room, Kitchen - Gourmet, Kitchen - Island, Pantry, Primary Bath(s), Recessed Lighting, Sauna, Soaking Tub, Stall Shower, Tub Shower, Wainscotting, Walk-in Closet(s), Water Treat System, Window Treatments, Wood Floors
Hot Water Electric, Tankless
Heating Forced Air, Heat Pump - Oil BackUp, Heat Pump(s)
Cooling Central A/C
Flooring Hardwood, Wood, Tile/Brick, Ceramic Tile, Carpet
Fireplaces Number 2
Fireplaces Type Wood, Mantel(s)
Equipment Built-In Microwave, Central Vacuum, Cooktop, Dishwasher, Disposal, Dryer, Energy Efficient Appliances, Exhaust Fan, Icemaker, Instant Hot Water, Microwave, Oven - Double, Oven - Wall, Oven - Self Cleaning, Oven/Range - Electric, Range Hood, Refrigerator, Stainless Steel Appliances, Washer, Washer/Dryer Stacked, Water Heater - Tankless, Water Heater, Water Dispenser, Water Conditioner - Owned
Furnishings No
Fireplace Y
Appliance Built-In Microwave, Central Vacuum, Cooktop, Dishwasher, Disposal, Dryer, Energy Efficient Appliances, Exhaust Fan, Icemaker, Instant Hot Water, Microwave, Oven - Double, Oven - Wall, Oven - Self Cleaning, Oven/Range - Electric, Range Hood, Refrigerator, Stainless Steel Appliances, Washer, Washer/Dryer Stacked, Water Heater - Tankless, Water Heater, Water Dispenser, Water Conditioner - Owned
Heat Source Electric, Oil
Laundry Has Laundry, Main Floor
Exterior
Parking Features Garage - Side Entry
Garage Spaces 2.0
Water Access N
View Scenic Vista, Trees/Woods
Roof Type Architectural Shingle,Shingle
Accessibility None
Attached Garage 2
Total Parking Spaces 2
Garage Y
Building
Story 3
Sewer Septic Exists
Water Well
Architectural Style Colonial
Level or Stories 3
Additional Building Above Grade, Below Grade
New Construction N
Schools
Elementary Schools Jacksonville
Middle Schools Hereford
High Schools Hereford
School District Baltimore County Public Schools
Others
Senior Community No
Tax ID 04101700010670
Ownership Fee Simple
SqFt Source Assessor
Special Listing Condition Standard, Third Party Approval
Read Less Info
Want to know what your home might be worth? Contact us for a FREE valuation!

Our team is ready to help you sell your home for the highest possible price ASAP

Bought with Marni B Sacks • Berkshire Hathaway HomeServices Homesale Realty
"My job is to find and attract mastery-based agents to the office, protect the culture, and make sure everyone is happy! "
12 Terry Drive Suite 204, Newtown, Pennsylvania, 18940, United States






