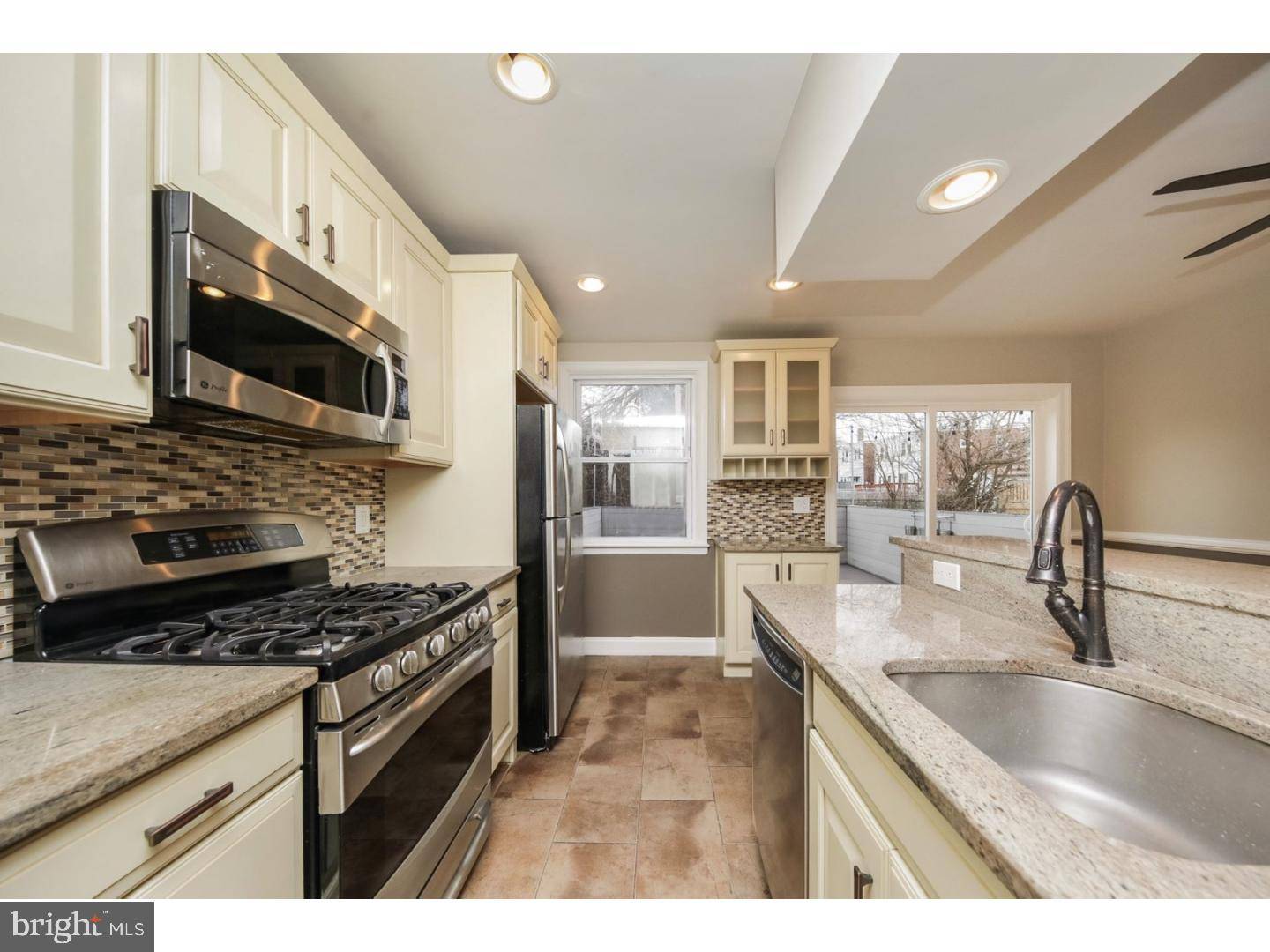Bought with Julie A Pavoni • Houwzer, LLC
$245,000
$245,000
For more information regarding the value of a property, please contact us for a free consultation.
3 Beds
1 Bath
1,088 SqFt
SOLD DATE : 05/29/2018
Key Details
Sold Price $245,000
Property Type Townhouse
Sub Type Interior Row/Townhouse
Listing Status Sold
Purchase Type For Sale
Square Footage 1,088 sqft
Price per Sqft $225
Subdivision Roxborough
MLS Listing ID 1000341930
Sold Date 05/29/18
Style Other
Bedrooms 3
Full Baths 1
HOA Y/N N
Abv Grd Liv Area 1,088
Year Built 1960
Annual Tax Amount $2,550
Tax Year 2018
Lot Size 1,381 Sqft
Acres 0.03
Lot Dimensions 16X75
Property Sub-Type Interior Row/Townhouse
Source TREND
Property Description
This updated Roxborough house is 3 blocks from the Forbidden Dr trail into Fairmount Park! The 1st floor with oak parquet floors features a spacious living room, a separate dining room with chair rail and a renovated kitchen with granite countertops, cabinets with soft-close drawers, glass backsplash and stainless steel appliances. The 2nd fl has 3 bedrooms and a renovated bathroom. The basement is finished and offers additional living space and also includes a laundry area with a washer and dryer. The sliding glass doors lead out onto the new trex deck which is perfect for outdoor entertaining! There's more: lots of sunlight, front patio, freshly painted throughout, new hot water heater, recessed lighting, easy street parking, custom wall cutouts for artwork, lots of storage, etc. Great location! 2 blocks to Starbucks and minutes to Main St, Kelly Dr, 76, and Chestnut Hill.
Location
State PA
County Philadelphia
Area 19128 (19128)
Zoning RM1
Rooms
Other Rooms Living Room, Dining Room, Primary Bedroom, Bedroom 2, Kitchen, Family Room, Bedroom 1
Basement Full, Fully Finished
Interior
Interior Features Butlers Pantry, Ceiling Fan(s)
Hot Water Natural Gas
Heating Gas, Forced Air
Cooling Central A/C
Flooring Wood
Equipment Disposal
Fireplace N
Window Features Replacement
Appliance Disposal
Heat Source Natural Gas
Laundry Basement
Exterior
Exterior Feature Deck(s), Patio(s)
Water Access N
Accessibility None
Porch Deck(s), Patio(s)
Garage N
Building
Story 2
Sewer Public Sewer
Water Public
Architectural Style Other
Level or Stories 2
Additional Building Above Grade
New Construction N
Schools
School District The School District Of Philadelphia
Others
Senior Community No
Tax ID 213228600
Ownership Fee Simple
Read Less Info
Want to know what your home might be worth? Contact us for a FREE valuation!

Our team is ready to help you sell your home for the highest possible price ASAP

"My job is to find and attract mastery-based agents to the office, protect the culture, and make sure everyone is happy! "
12 Terry Drive Suite 204, Newtown, Pennsylvania, 18940, United States






