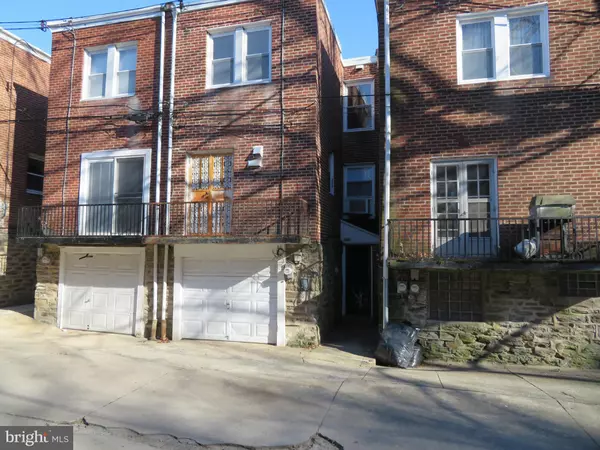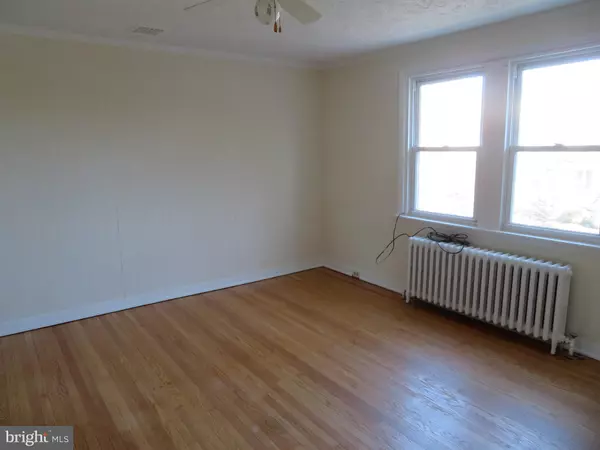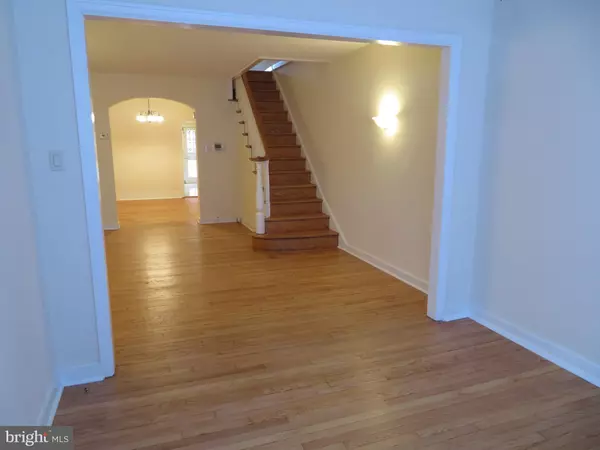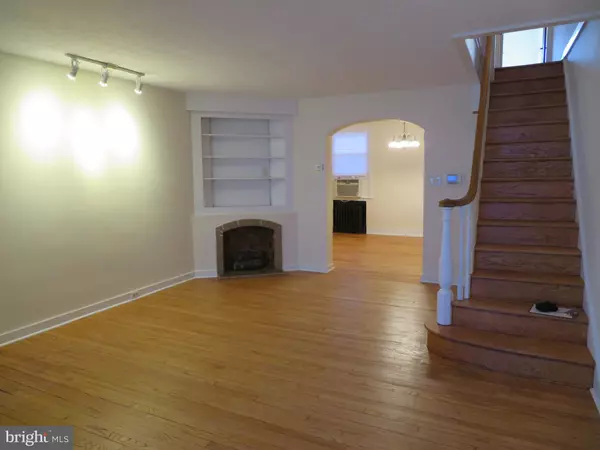$180,000
$175,000
2.9%For more information regarding the value of a property, please contact us for a free consultation.
3 Beds
2 Baths
1,900 SqFt
SOLD DATE : 03/10/2021
Key Details
Sold Price $180,000
Property Type Townhouse
Sub Type Interior Row/Townhouse
Listing Status Sold
Purchase Type For Sale
Square Footage 1,900 sqft
Price per Sqft $94
Subdivision Olney
MLS Listing ID PAPH984136
Sold Date 03/10/21
Style Straight Thru,Art Deco,Colonial
Bedrooms 3
Full Baths 1
Half Baths 1
HOA Y/N N
Abv Grd Liv Area 1,600
Originating Board BRIGHT
Year Built 1945
Annual Tax Amount $1,922
Tax Year 2020
Lot Size 1,440 Sqft
Acres 0.03
Lot Dimensions 16.00 x 90.00
Property Description
Classic art deco home with a touch of Olde England. Enter through a quaint vestibule and admire the hardwood oak floors thru out the house including the blonde wood doors. The sun porch in the front is sunny and bright for your house plants and a place to relax. Large living and dining room is excellent for entertaining. Kitchen has plenty of cabinets and French doors to open to let the breezes in. The basement has been finished and has a powder room and lots of space for fun and games. there is an interior entrance and exit to the garage with a automatic garage door opener. Upstairs has a wonderful 4 piece tiled bathroom . The roof has been replace down to the lumber in 2017. Gas heat keeps the place warm . A built in air conditioner to keep things cool. Excellent public transportation surrounds you and you can see the woods of Fischer Park from your doorstep.
Location
State PA
County Philadelphia
Area 19120 (19120)
Zoning RSA5
Rooms
Other Rooms Living Room, Dining Room, Bedroom 2, Bedroom 3, Kitchen, Family Room, Bedroom 1, Sun/Florida Room, Bathroom 1
Basement Full
Interior
Interior Features Built-Ins, Formal/Separate Dining Room, Stall Shower, Soaking Tub, Wood Floors
Hot Water Natural Gas
Heating Radiator
Cooling Wall Unit
Flooring Hardwood, Vinyl
Equipment Refrigerator
Furnishings No
Window Features Skylights,Double Hung,Replacement
Appliance Refrigerator
Heat Source Natural Gas
Laundry Basement, Hookup
Exterior
Parking Features Garage Door Opener, Garage - Rear Entry
Garage Spaces 2.0
Utilities Available Natural Gas Available, Electric Available, Phone Available, Cable TV Available
Water Access N
Roof Type Flat,Slate
Accessibility None
Attached Garage 1
Total Parking Spaces 2
Garage Y
Building
Lot Description Front Yard
Story 2
Foundation Stone
Sewer Public Sewer
Water Public
Architectural Style Straight Thru, Art Deco, Colonial
Level or Stories 2
Additional Building Above Grade, Below Grade
Structure Type Dry Wall,Plaster Walls
New Construction N
Schools
School District The School District Of Philadelphia
Others
Pets Allowed Y
Senior Community No
Tax ID 611151700
Ownership Fee Simple
SqFt Source Assessor
Acceptable Financing Cash, Conventional, FHA, VA
Listing Terms Cash, Conventional, FHA, VA
Financing Cash,Conventional,FHA,VA
Special Listing Condition Standard
Pets Allowed No Pet Restrictions
Read Less Info
Want to know what your home might be worth? Contact us for a FREE valuation!

Our team is ready to help you sell your home for the highest possible price ASAP

Bought with Roy L. Hollinger • Barandon & Hollinger Real Est

"My job is to find and attract mastery-based agents to the office, protect the culture, and make sure everyone is happy! "
12 Terry Drive Suite 204, Newtown, Pennsylvania, 18940, United States






