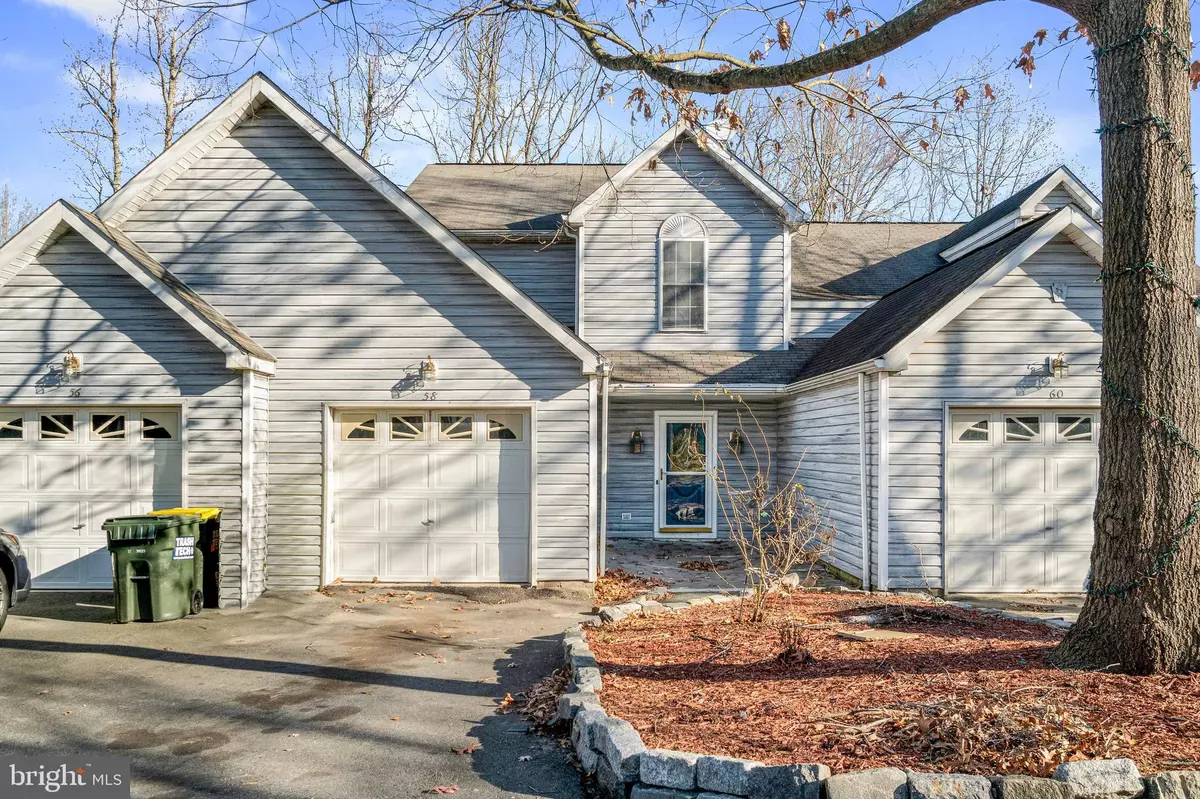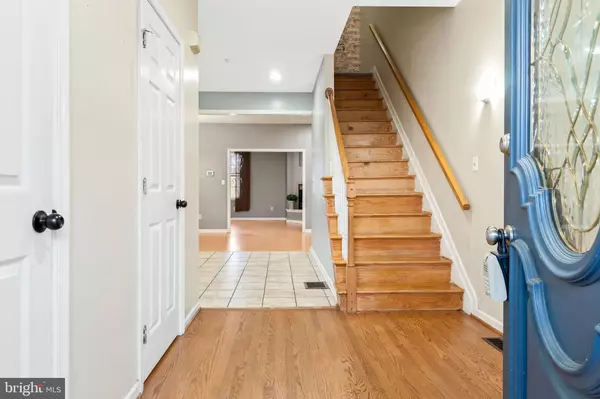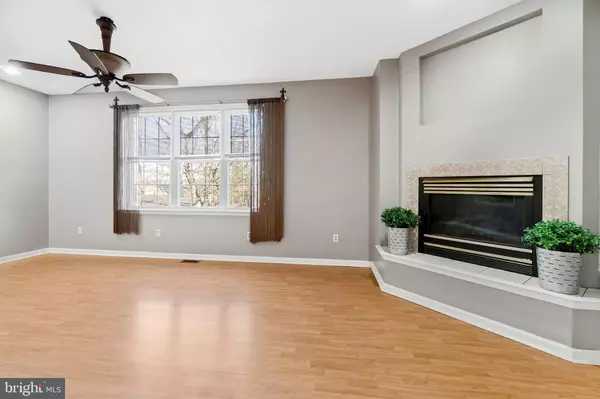$240,000
$244,000
1.6%For more information regarding the value of a property, please contact us for a free consultation.
4 Beds
4 Baths
2,492 SqFt
SOLD DATE : 03/12/2021
Key Details
Sold Price $240,000
Property Type Condo
Sub Type Condo/Co-op
Listing Status Sold
Purchase Type For Sale
Square Footage 2,492 sqft
Price per Sqft $96
Subdivision Chesapeake Club- Fairway Villages
MLS Listing ID MDCC172750
Sold Date 03/12/21
Style Traditional
Bedrooms 4
Full Baths 3
Half Baths 1
Condo Fees $159/mo
HOA Y/N N
Abv Grd Liv Area 1,942
Originating Board BRIGHT
Year Built 1997
Annual Tax Amount $2,269
Tax Year 2021
Property Description
JUST COME HOME AND RELAX!!!! LARGER THAN NORMAL TOWNHOUSE. NO OUTSIDE YARD MAINTENANCE. 2800+- SQ. FT. OF LIVING SPACE IN THIS 4 BEDROOM, 3.5 BATH 3 LEVEL HOME. RECESS LIGHTING, ONE CAR GARAGE. UPDATED KITCHEN WITH STAINLESS APPLIANCES, GAS STOVE, GRANITE COUNTERS. LIVING ROOM WITH LOADS OF LIGHT AND GAS FIREPLACE. CATHEDRAL CEILINGS AND OPEN FLOOR PLAN. MAIN LEVEL LAUNDRY/MUDROOM COMING FROM GARAGE. UPPER LEVEL WITH MASTER BEDROOM WITH WALK IN CLOSET AND MASTER BATHROOM AND THREE OTHER BEDROOMS AND FULL BATH. LOWER LEVEL COMPLETE WITH FAMILY ROOM WITH WET BAR AND SLIDER TO DECK AND ANOTHER BEDROOM AND FULL BATHROOM. JUST LET THE CONDO ASSOCIATION TAKE CARE OF THE LAWN, SNOW AND TRASH REMOVAL. NEARBY MARINAS, PARKS, RESTAURANTS
Location
State MD
County Cecil
Zoning RM
Rooms
Other Rooms Living Room, Dining Room, Primary Bedroom, Bedroom 2, Bedroom 3, Bedroom 4, Kitchen, Family Room, Laundry
Basement Connecting Stairway, Fully Finished, Heated, Outside Entrance, Walkout Level
Interior
Interior Features Carpet, Dining Area, Kitchen - Island, Primary Bath(s), Wood Floors, Recessed Lighting, Ceiling Fan(s)
Hot Water Electric
Heating Heat Pump(s)
Cooling Central A/C
Fireplaces Number 1
Fireplaces Type Gas/Propane
Equipment Built-In Microwave, Dishwasher, Disposal, Dryer, Exhaust Fan, Stainless Steel Appliances, Stove, Washer - Front Loading, Dryer - Front Loading, Water Heater
Furnishings No
Fireplace Y
Appliance Built-In Microwave, Dishwasher, Disposal, Dryer, Exhaust Fan, Stainless Steel Appliances, Stove, Washer - Front Loading, Dryer - Front Loading, Water Heater
Heat Source Electric
Laundry Main Floor
Exterior
Exterior Feature Deck(s)
Parking Features Garage - Front Entry, Garage Door Opener, Inside Access
Garage Spaces 1.0
Amenities Available Common Grounds, Jog/Walk Path
Water Access N
Roof Type Asphalt
Accessibility None
Porch Deck(s)
Attached Garage 1
Total Parking Spaces 1
Garage Y
Building
Story 3
Sewer Public Sewer
Water Public
Architectural Style Traditional
Level or Stories 3
Additional Building Above Grade, Below Grade
Structure Type 9'+ Ceilings
New Construction N
Schools
Elementary Schools Elk Neck
Middle Schools North East
High Schools North East
School District Cecil County Public Schools
Others
HOA Fee Include Common Area Maintenance,Lawn Maintenance,Road Maintenance,Snow Removal,Trash
Senior Community No
Tax ID 0805108535
Ownership Condominium
Special Listing Condition Standard
Read Less Info
Want to know what your home might be worth? Contact us for a FREE valuation!

Our team is ready to help you sell your home for the highest possible price ASAP

Bought with Darrick A Laury • Century 21 Downtown
"My job is to find and attract mastery-based agents to the office, protect the culture, and make sure everyone is happy! "
12 Terry Drive Suite 204, Newtown, Pennsylvania, 18940, United States






