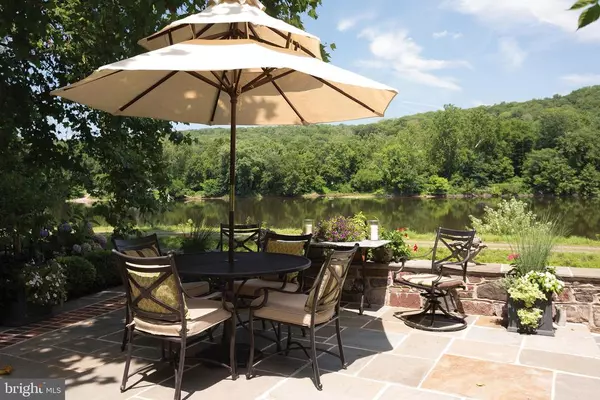$1,275,000
$1,275,000
For more information regarding the value of a property, please contact us for a free consultation.
3 Beds
4 Baths
3,672 SqFt
SOLD DATE : 03/15/2021
Key Details
Sold Price $1,275,000
Property Type Single Family Home
Sub Type Detached
Listing Status Sold
Purchase Type For Sale
Square Footage 3,672 sqft
Price per Sqft $347
Subdivision Lumberville
MLS Listing ID PABU489868
Sold Date 03/15/21
Style Colonial,Traditional
Bedrooms 3
Full Baths 3
Half Baths 1
HOA Y/N N
Abv Grd Liv Area 3,472
Originating Board BRIGHT
Year Built 1850
Annual Tax Amount $9,738
Tax Year 2019
Lot Size 1.980 Acres
Acres 1.98
Property Description
This is the quintessential Bucks County stone home combining old-world charm with sweeping Delaware River views from every room. The home has been expertly renovated and expanded over its long history to offer light-filled, genteel interiors. Architectural millwork and exposed stone walls with large fireplaces and beamed ceilings create great richness that complements any style of decor. Two graciously scaled living rooms provide a flexible layout. The kitchen is a sun-filled, inviting space, well designed with a vaulted ceiling and skylights, natural-finish wood cabinetry, granite countertops, professional-grade appliances and a large butler's pantry. A cozy formal dining room nicknamed "The Tavern Room" has exposed stone walls. A lovely sitting room with corner fireplace completes the main floor. The rich visuals continue in the main bedroom suite with a vaulted ceiling, Palladian window, gas fireplace and French doors to a Juliette balcony. The master bathroom is crisp white and enjoys panoramic river views. There are two additional bedrooms and two lovely baths and a helpful laundry room. Outside, the terraces offer enchanting water views and elegant simple landscaping and hardscaping.
Location
State PA
County Bucks
Area Plumstead Twp (10134)
Zoning RO
Rooms
Other Rooms Living Room, Dining Room, Kitchen, Family Room, Study, Laundry, Utility Room, Workshop
Basement Interior Access, Outside Entrance, Partially Finished, Workshop
Interior
Hot Water Other
Heating Hot Water, Zoned
Cooling Central A/C, Zoned
Flooring Hardwood, Marble, Tile/Brick
Fireplace Y
Window Features Palladian
Heat Source Oil, Propane - Leased, Electric
Exterior
Utilities Available Cable TV
Water Access Y
Water Access Desc Canoe/Kayak
View River, Trees/Woods, Water, Creek/Stream
Accessibility None
Garage N
Building
Story 3
Sewer On Site Septic
Water Well
Architectural Style Colonial, Traditional
Level or Stories 3
Additional Building Above Grade, Below Grade
Structure Type Cathedral Ceilings,Beamed Ceilings,9'+ Ceilings,Plaster Walls,Dry Wall
New Construction N
Schools
High Schools Central Bucks High School East
School District Central Bucks
Others
Senior Community No
Tax ID 34-025-036 AND 34-025-033
Ownership Fee Simple
SqFt Source Assessor
Acceptable Financing Cash, Conventional
Horse Property N
Listing Terms Cash, Conventional
Financing Cash,Conventional
Special Listing Condition Standard
Read Less Info
Want to know what your home might be worth? Contact us for a FREE valuation!

Our team is ready to help you sell your home for the highest possible price ASAP

Bought with Martin Millner • Coldwell Banker Hearthside
"My job is to find and attract mastery-based agents to the office, protect the culture, and make sure everyone is happy! "
12 Terry Drive Suite 204, Newtown, Pennsylvania, 18940, United States






