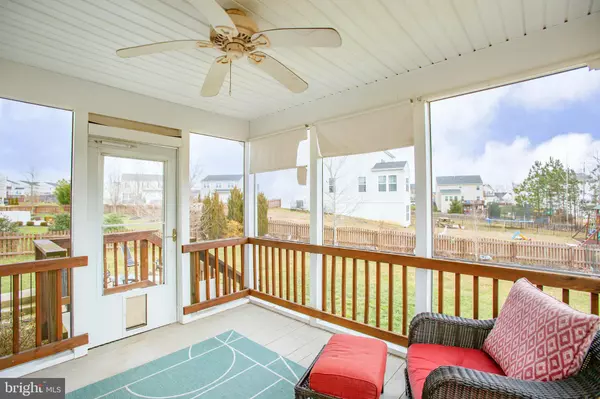$480,500
$467,000
2.9%For more information regarding the value of a property, please contact us for a free consultation.
5 Beds
4 Baths
3,480 SqFt
SOLD DATE : 03/19/2021
Key Details
Sold Price $480,500
Property Type Single Family Home
Sub Type Detached
Listing Status Sold
Purchase Type For Sale
Square Footage 3,480 sqft
Price per Sqft $138
Subdivision Stafford Lakes Village
MLS Listing ID VAST228652
Sold Date 03/19/21
Style Traditional
Bedrooms 5
Full Baths 3
Half Baths 1
HOA Fees $63/qua
HOA Y/N Y
Abv Grd Liv Area 2,640
Originating Board BRIGHT
Year Built 2013
Annual Tax Amount $3,587
Tax Year 2020
Lot Size 10,589 Sqft
Acres 0.24
Property Description
Welcome home to 43 Ivy Spring Lane located in the highly sought after Stafford Lakes! This gorgeous 5 bedroom 3.5 bath home has been meticuously cared for and has all the upgrades! You will be greeted with a lovely foyer, beautiful hardwoods and chair rail. Office opens with double doors and has custom built-ins. Beautiful gourmet kitchen has granite counter tops, backsplash, plenty of cabinets for storage, and pantry. Whether you are a gourmet cook, foodie, or just like to hang out with friends and family this area will instantly become the heart of the home. This open floor plan is perfect for entertaining! Also on the main level is another office.flex room, perfect for virtual learning, crafts, or play area. Upstairs you will find a great sized loft, pinterest worthy laundry room, 3 large bedrooms, and primary bedroom. Primary bedroom has walk in closet and lots of natural light. You will love the modern and luxurious primary bathroom, granite countertop, soak in tub, glass shower, and tile flooring. Walk up basement is finished with a large rec area, bedroom, bathroom, and a sizeable storage area. Enjoy the outdoors on the screened in porch or patio with pavers while overlooking the professional landscaping and this fabulous neighborhood with an abundance of amenities. This home won't last long! Close to shops, restaurants, commuter lots, medical offices, and 95!
Location
State VA
County Stafford
Zoning R1
Rooms
Other Rooms Primary Bedroom, Bedroom 2, Bedroom 3, Bedroom 4, Loft, Primary Bathroom
Basement Full, Fully Finished, Walkout Stairs, Windows, Outside Entrance
Interior
Interior Features Built-Ins, Carpet, Ceiling Fan(s), Chair Railings, Combination Dining/Living, Combination Kitchen/Dining, Crown Moldings, Floor Plan - Open, Kitchen - Gourmet, Kitchen - Island, Pantry, Primary Bath(s), Recessed Lighting, Soaking Tub, Stall Shower, Store/Office, Tub Shower, Upgraded Countertops, Walk-in Closet(s), Wood Floors
Hot Water Electric
Heating Forced Air
Cooling Central A/C
Flooring Carpet, Hardwood, Tile/Brick
Equipment Built-In Microwave, Cooktop, Dishwasher, Disposal, Dryer, Icemaker, Oven - Wall, Refrigerator, Washer
Furnishings No
Fireplace N
Appliance Built-In Microwave, Cooktop, Dishwasher, Disposal, Dryer, Icemaker, Oven - Wall, Refrigerator, Washer
Heat Source Natural Gas
Laundry Upper Floor
Exterior
Exterior Feature Patio(s), Screened, Porch(es)
Parking Features Garage - Front Entry, Garage Door Opener
Garage Spaces 6.0
Fence Wood
Amenities Available Basketball Courts, Bike Trail, Club House, Common Grounds, Jog/Walk Path, Picnic Area, Pool - Outdoor, Tennis Courts, Tot Lots/Playground
Water Access N
Roof Type Architectural Shingle
Accessibility None
Porch Patio(s), Screened, Porch(es)
Attached Garage 2
Total Parking Spaces 6
Garage Y
Building
Lot Description Landscaping, Level
Story 2
Foundation Active Radon Mitigation
Sewer Public Sewer
Water Public
Architectural Style Traditional
Level or Stories 2
Additional Building Above Grade, Below Grade
New Construction N
Schools
Elementary Schools Rocky Run
Middle Schools Gayle
High Schools Colonial Forge
School District Stafford County Public Schools
Others
Pets Allowed Y
HOA Fee Include Common Area Maintenance,Pool(s),Snow Removal,Trash
Senior Community No
Tax ID 44-R-14-B-1084
Ownership Fee Simple
SqFt Source Assessor
Acceptable Financing Cash, Conventional, FHA, VA
Horse Property N
Listing Terms Cash, Conventional, FHA, VA
Financing Cash,Conventional,FHA,VA
Special Listing Condition Standard
Pets Allowed Cats OK, Dogs OK
Read Less Info
Want to know what your home might be worth? Contact us for a FREE valuation!

Our team is ready to help you sell your home for the highest possible price ASAP

Bought with Amit Kakar • Samson Properties
"My job is to find and attract mastery-based agents to the office, protect the culture, and make sure everyone is happy! "
12 Terry Drive Suite 204, Newtown, Pennsylvania, 18940, United States






