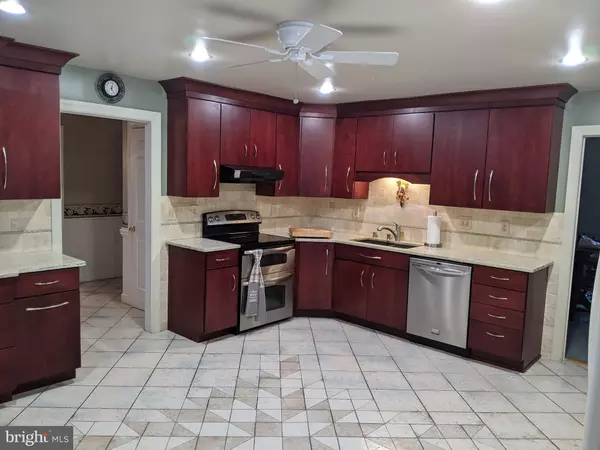$438,000
$438,000
For more information regarding the value of a property, please contact us for a free consultation.
5 Beds
4 Baths
4,040 SqFt
SOLD DATE : 03/19/2021
Key Details
Sold Price $438,000
Property Type Single Family Home
Sub Type Detached
Listing Status Sold
Purchase Type For Sale
Square Footage 4,040 sqft
Price per Sqft $108
Subdivision Clearview Heights
MLS Listing ID VAST226866
Sold Date 03/19/21
Style Colonial
Bedrooms 5
Full Baths 3
Half Baths 1
HOA Y/N N
Abv Grd Liv Area 2,920
Originating Board BRIGHT
Year Built 1984
Annual Tax Amount $3,489
Tax Year 2020
Lot Size 0.553 Acres
Acres 0.55
Property Description
Large colonial located on a cul-de-sac in a very pretty setting in the coveted Clearview Heights subdivision. The lot is over 0.5 acres and has a level front yard and private wooded area in back. Just minutes to downtown Fredericksburg as well as I-95; also nearby to local recreation center with two indoor pools and an outdoor pool with a breath-taking pool slide. Interior features include 4,040 finished square feet; 5 bedrooms; 3.5 bathrooms; large living room with stove-insert fireplace, built-in bookcases and dentil molding; separate dining room; recently remodeled eat-in kitchen with granite counters, travertine backsplash, soft close drawers, and custom tiled floor; and a huge L shaped family room complete with additional stove-insert fireplace and exit to a 16X12 screened in porch that is part of a larger unscreened deck. Main level also includes a powder room, and a convenient main level laundry with pantry and broom closet. Upstairs has 4 bedrooms, 2 renovated bathrooms, and pull down stairs to the attic. Finished basement includes full bathroom, bedroom, a flex room, and large open space with appliance hook-ups, counter and sink. Possible to convert into separate, complete living quarters. Oversized two car garage. Newer double-hung windows and newer dual HVAC systems, replaced just 2 years ago!
Location
State VA
County Stafford
Zoning R1
Rooms
Basement Full
Interior
Hot Water Electric
Heating Heat Pump(s)
Cooling Central A/C
Fireplaces Number 2
Fireplaces Type Brick, Gas/Propane
Fireplace Y
Heat Source Electric
Laundry Main Floor
Exterior
Parking Features Garage - Side Entry
Garage Spaces 2.0
Water Access N
Accessibility None
Attached Garage 2
Total Parking Spaces 2
Garage Y
Building
Story 3
Sewer Public Sewer
Water Public
Architectural Style Colonial
Level or Stories 3
Additional Building Above Grade, Below Grade
New Construction N
Schools
School District Stafford County Public Schools
Others
Pets Allowed Y
Senior Community No
Tax ID 54-S-6- -275
Ownership Fee Simple
SqFt Source Assessor
Special Listing Condition Standard
Pets Allowed No Pet Restrictions
Read Less Info
Want to know what your home might be worth? Contact us for a FREE valuation!

Our team is ready to help you sell your home for the highest possible price ASAP

Bought with Jake Albritton • Keller Williams Richomd West

"My job is to find and attract mastery-based agents to the office, protect the culture, and make sure everyone is happy! "
12 Terry Drive Suite 204, Newtown, Pennsylvania, 18940, United States






