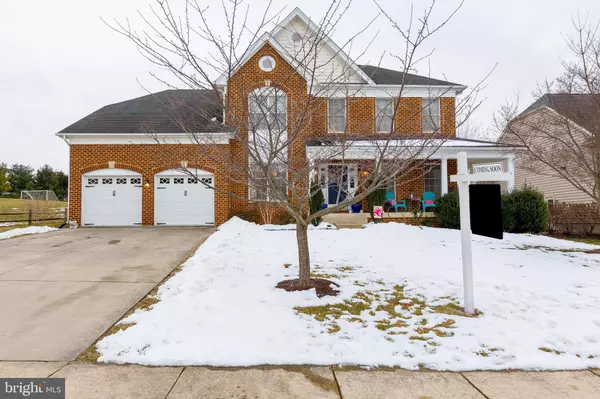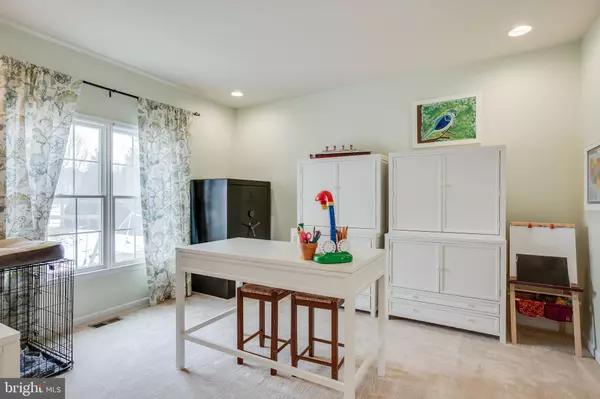$504,450
$489,750
3.0%For more information regarding the value of a property, please contact us for a free consultation.
4 Beds
4 Baths
3,204 SqFt
SOLD DATE : 04/15/2021
Key Details
Sold Price $504,450
Property Type Single Family Home
Sub Type Detached
Listing Status Sold
Purchase Type For Sale
Square Footage 3,204 sqft
Price per Sqft $157
Subdivision Harvest Ridge
MLS Listing ID VAWI115634
Sold Date 04/15/21
Style Traditional,Colonial
Bedrooms 4
Full Baths 3
Half Baths 1
HOA Y/N N
Abv Grd Liv Area 3,204
Originating Board BRIGHT
Year Built 2006
Annual Tax Amount $3,528
Tax Year 2020
Lot Size 9,060 Sqft
Acres 0.21
Property Description
Location, Location, Location 4BD/3.5 Bath in one of premier neighborhoods within Winchester City limits. Look no further, Backs up to soccer fields, close to Winchester Medical Center and all shopping conveniences. The Main Level Features a 2 Story Entrance Foyer, Office & Gaming area, Gourmet Kitchen with Island, Stainless steel refrigerator. Kitchen/Dining Flows into a 2 Story Grand Family Room-Great for entertaining, Upstairs Master bedroom with sitting area and enormous walk in closet , 3 Generous Sized Bedrooms. The Lower Level Consists of a Large Rec Room,, with TV/Living room area Full Bathroom, Large Storage Room, Spacious 2 Car Garage. Welcome home! A must see! This wont last long!
Location
State VA
County Winchester City
Zoning LR
Rooms
Basement Full, Walkout Stairs
Interior
Interior Features Ceiling Fan(s), Family Room Off Kitchen, Floor Plan - Open, Soaking Tub, Carpet, Dining Area, Formal/Separate Dining Room, Kitchen - Eat-In, Walk-in Closet(s)
Hot Water Electric
Heating Heat Pump(s)
Cooling Central A/C
Flooring Hardwood, Carpet
Equipment Cooktop, Dishwasher, Disposal, Dryer, Exhaust Fan, Microwave, Refrigerator, Oven - Self Cleaning, Water Heater, Built-In Microwave, Stove, Washer
Fireplace Y
Appliance Cooktop, Dishwasher, Disposal, Dryer, Exhaust Fan, Microwave, Refrigerator, Oven - Self Cleaning, Water Heater, Built-In Microwave, Stove, Washer
Heat Source Natural Gas, Electric
Laundry Main Floor
Exterior
Exterior Feature Patio(s)
Parking Features Garage Door Opener, Garage - Front Entry
Garage Spaces 2.0
Utilities Available Natural Gas Available, Electric Available
Amenities Available None
Water Access N
Roof Type Architectural Shingle
Accessibility None
Porch Patio(s)
Attached Garage 2
Total Parking Spaces 2
Garage Y
Building
Story 3
Sewer Public Sewer
Water Public
Architectural Style Traditional, Colonial
Level or Stories 3
Additional Building Above Grade, Below Grade
New Construction N
Schools
Elementary Schools Call School Board
Middle Schools Daniel Morgan
High Schools John Handley
School District Winchester City Public Schools
Others
Senior Community No
Tax ID 269-05-B- 61-
Ownership Fee Simple
SqFt Source Assessor
Acceptable Financing Conventional, Cash, FHA
Listing Terms Conventional, Cash, FHA
Financing Conventional,Cash,FHA
Special Listing Condition Standard
Read Less Info
Want to know what your home might be worth? Contact us for a FREE valuation!

Our team is ready to help you sell your home for the highest possible price ASAP

Bought with Stevi Robinson • Keller Williams Realty/Lee Beaver & Assoc.
"My job is to find and attract mastery-based agents to the office, protect the culture, and make sure everyone is happy! "
12 Terry Drive Suite 204, Newtown, Pennsylvania, 18940, United States






