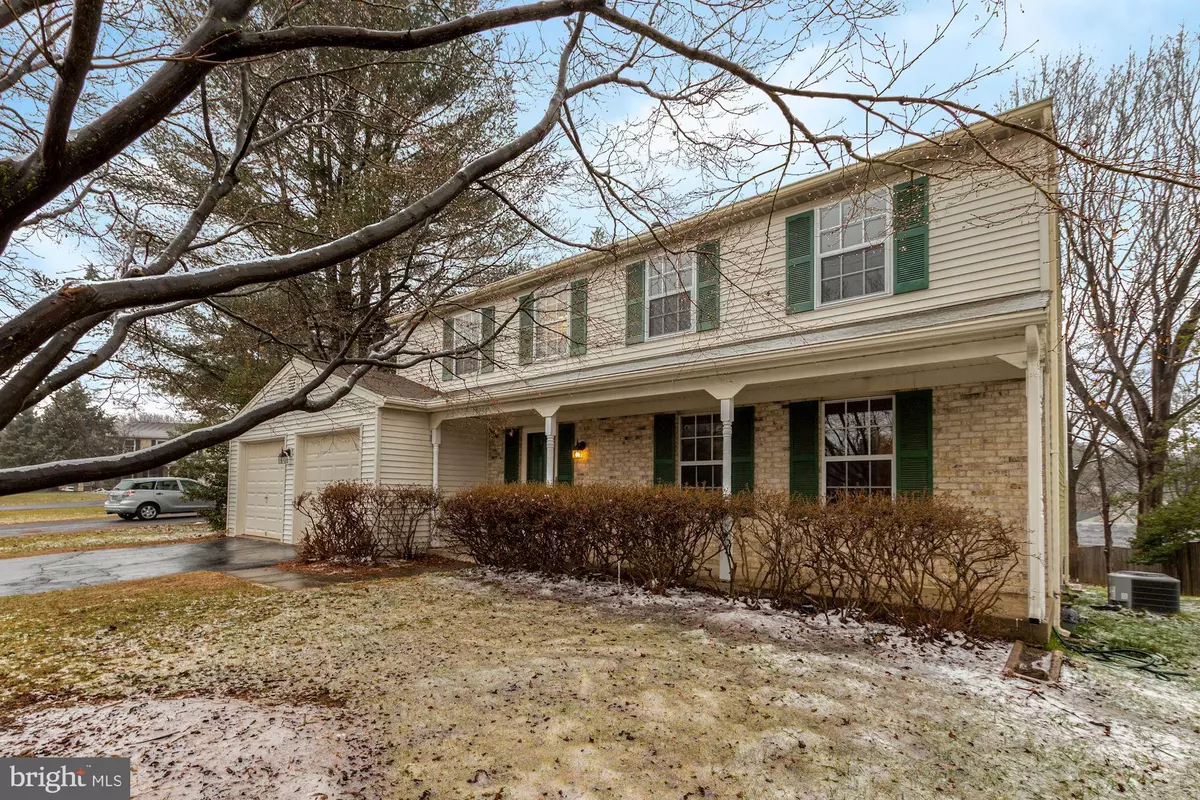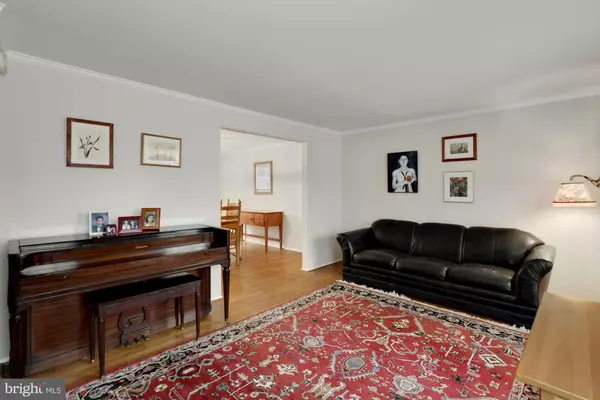$676,070
$649,500
4.1%For more information regarding the value of a property, please contact us for a free consultation.
4 Beds
4 Baths
2,667 SqFt
SOLD DATE : 04/14/2021
Key Details
Sold Price $676,070
Property Type Single Family Home
Sub Type Detached
Listing Status Sold
Purchase Type For Sale
Square Footage 2,667 sqft
Price per Sqft $253
Subdivision Derwood Station
MLS Listing ID MDMC742546
Sold Date 04/14/21
Style Colonial
Bedrooms 4
Full Baths 3
Half Baths 1
HOA Fees $30/ann
HOA Y/N Y
Abv Grd Liv Area 2,067
Originating Board BRIGHT
Year Built 1983
Annual Tax Amount $6,539
Tax Year 2021
Lot Size 0.272 Acres
Acres 0.27
Property Description
OPEN HOUSE CANCELLED DUE TO WEATHER.This may be the one you are waiting for! This house has it all. Spacious living and dining rooms, a renovated kitchen with table space area opening to the skylit sunny family room, complete with wood burning fireplace. From there, sliding glass door leads out to a huge deck that overlooks the yard; perfect for entertaining and playing. Upstairs are 4 bedrooms including a large primary bedroom with a walk in closet and a sink/vanity outside of the updated full bath. The lower level has a large finished area, a full bath and storage. There is also a 2 car garage. And did I mention this is cul-de-sac adjacent? This property is in Derwood Station HOA2 and shares social activities with the other two HOAs of Derwood Station and maintains 13 Common Areas, including a tot lot, soccer goals, and a baseball backstop. Use of the tot lot is shared with the neighboring HOA to the south. There is green space and walking and bike paths throughout. Less than a mile to the Shady Grove metro and close to I-270, the ICC, King Farm, Shadyside, Downtown Rockville, Lake Needwood and Rock Creek Regional parks. A great location.
Location
State MD
County Montgomery
Zoning PD2
Rooms
Other Rooms Living Room, Dining Room, Primary Bedroom, Bedroom 2, Bedroom 3, Bedroom 4, Kitchen, Family Room, Laundry, Recreation Room, Primary Bathroom, Full Bath, Half Bath
Basement Connecting Stairway, Partially Finished, Windows
Interior
Interior Features Breakfast Area, Built-Ins, Carpet, Chair Railings, Crown Moldings, Family Room Off Kitchen, Formal/Separate Dining Room, Kitchen - Table Space, Primary Bath(s), Skylight(s), Walk-in Closet(s), Wood Floors
Hot Water Natural Gas
Heating Forced Air
Cooling Central A/C
Flooring Hardwood, Carpet
Fireplaces Number 1
Fireplaces Type Wood
Equipment Stainless Steel Appliances, Built-In Microwave, Dishwasher, Disposal, Dryer, Icemaker, Oven/Range - Gas, Refrigerator, Washer
Fireplace Y
Appliance Stainless Steel Appliances, Built-In Microwave, Dishwasher, Disposal, Dryer, Icemaker, Oven/Range - Gas, Refrigerator, Washer
Heat Source Natural Gas
Laundry Main Floor
Exterior
Exterior Feature Porch(es), Deck(s)
Parking Features Garage - Front Entry
Garage Spaces 2.0
Water Access N
Accessibility None
Porch Porch(es), Deck(s)
Attached Garage 2
Total Parking Spaces 2
Garage Y
Building
Story 3
Sewer Public Sewer
Water Public
Architectural Style Colonial
Level or Stories 3
Additional Building Above Grade, Below Grade
New Construction N
Schools
Elementary Schools College Gardens
Middle Schools Julius West
High Schools Richard Montgomery
School District Montgomery County Public Schools
Others
HOA Fee Include Trash,Common Area Maintenance
Senior Community No
Tax ID 160402116458
Ownership Fee Simple
SqFt Source Assessor
Special Listing Condition Standard
Read Less Info
Want to know what your home might be worth? Contact us for a FREE valuation!

Our team is ready to help you sell your home for the highest possible price ASAP

Bought with Aret Koseian • Compass
"My job is to find and attract mastery-based agents to the office, protect the culture, and make sure everyone is happy! "
12 Terry Drive Suite 204, Newtown, Pennsylvania, 18940, United States






