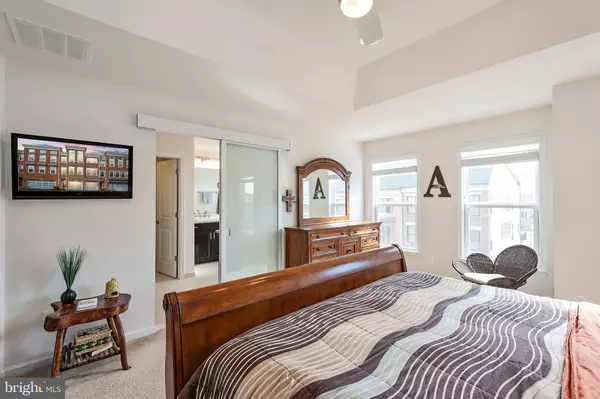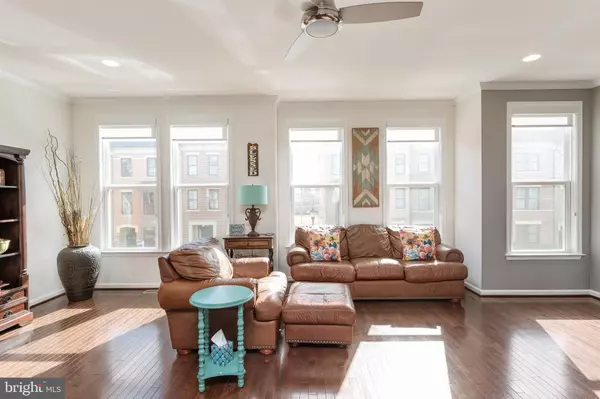$675,000
$615,000
9.8%For more information regarding the value of a property, please contact us for a free consultation.
4 Beds
4 Baths
2,883 SqFt
SOLD DATE : 04/19/2021
Key Details
Sold Price $675,000
Property Type Townhouse
Sub Type Interior Row/Townhouse
Listing Status Sold
Purchase Type For Sale
Square Footage 2,883 sqft
Price per Sqft $234
Subdivision Brambleton
MLS Listing ID VALO431200
Sold Date 04/19/21
Style Other
Bedrooms 4
Full Baths 3
Half Baths 1
HOA Fees $219/mo
HOA Y/N Y
Abv Grd Liv Area 2,883
Originating Board BRIGHT
Year Built 2016
Annual Tax Amount $5,496
Tax Year 2021
Lot Size 2,614 Sqft
Acres 0.06
Property Description
OPEN HOUSE SAT 3/13 FROM 2-4PM- JUST STOP BY!! Welcome Home!!! This Beautiful interior unit townhome is located in the highly desirable neighborhood of Brambleton! This home is modern and unique in style! Features include 4 bedrooms (1 bedroom on 1st floor), 3.5 bathrooms (1 full bathroom on 1st floor), 2 living areas, beautiful hardwood/bamboo flooring on the first/2nd floors, great open layout with a large kitchen, white cabinets, stainless steel appliances, granite countertops and a large island for all your entertaining needs!! Great size dining room leads into the living room that boasts tons of natural light!! The third floor features the large light filled primary bedroom with trey ceilings, walk- in closet, primary bathroom w/ separate walk-in shower, large soaking tub and separate water closet!! 2 additional great size bedrooms and a full bathroom! Outside features a 2 car garage & a fully fenced in yard with grass and a patio! The Town Center is located just up the street, with shops, restaurants and fitness center! The 3 schools (elementary, middle, and high) are located within 2 miles and are outstanding schools. Brambleton boasts walking trails, multiple pools, tennis courts, and ball fields! Location is great for commuting!! Silver Line Metro stop is only a few miles away as well as the Toll Road (267)! Updates include: bamboo floors in 2019, patio in 2018, and backsplash in 2017. Don't miss out on this rare opportunity!!
Location
State VA
County Loudoun
Zoning 01
Rooms
Other Rooms Living Room, Dining Room, Kitchen, Den, Laundry
Interior
Interior Features Carpet, Ceiling Fan(s), Combination Dining/Living, Crown Moldings, Dining Area, Floor Plan - Open, Kitchen - Gourmet, Kitchen - Island, Pantry, Primary Bath(s), Recessed Lighting, Soaking Tub, Tub Shower, Upgraded Countertops, Window Treatments, Wood Floors, Other
Hot Water Natural Gas
Heating Hot Water
Cooling Central A/C, Ceiling Fan(s)
Flooring Ceramic Tile, Carpet, Hardwood, Bamboo
Equipment Built-In Microwave, Dryer, Washer, Cooktop, Dishwasher, Disposal, Refrigerator, Icemaker, Oven - Wall
Fireplace N
Appliance Built-In Microwave, Dryer, Washer, Cooktop, Dishwasher, Disposal, Refrigerator, Icemaker, Oven - Wall
Heat Source Natural Gas
Laundry Upper Floor
Exterior
Exterior Feature Patio(s), Balcony
Parking Features Garage - Rear Entry, Garage Door Opener
Garage Spaces 2.0
Fence Fully, Privacy, Wood
Amenities Available Basketball Courts, Jog/Walk Path, Tot Lots/Playground, Swimming Pool, Pool - Outdoor
Water Access N
Accessibility None
Porch Patio(s), Balcony
Attached Garage 2
Total Parking Spaces 2
Garage Y
Building
Story 3
Sewer Public Sewer
Water Public
Architectural Style Other
Level or Stories 3
Additional Building Above Grade, Below Grade
New Construction N
Schools
Elementary Schools Madison'S Trust
Middle Schools Brambleton
High Schools Independence
School District Loudoun County Public Schools
Others
HOA Fee Include Trash,Lawn Care Front,Lawn Care Rear,High Speed Internet,Cable TV
Senior Community No
Tax ID 201197237000
Ownership Fee Simple
SqFt Source Assessor
Special Listing Condition Standard
Read Less Info
Want to know what your home might be worth? Contact us for a FREE valuation!

Our team is ready to help you sell your home for the highest possible price ASAP

Bought with Fatemeh Salmasi • Keller Williams Capital Properties
"My job is to find and attract mastery-based agents to the office, protect the culture, and make sure everyone is happy! "
12 Terry Drive Suite 204, Newtown, Pennsylvania, 18940, United States






