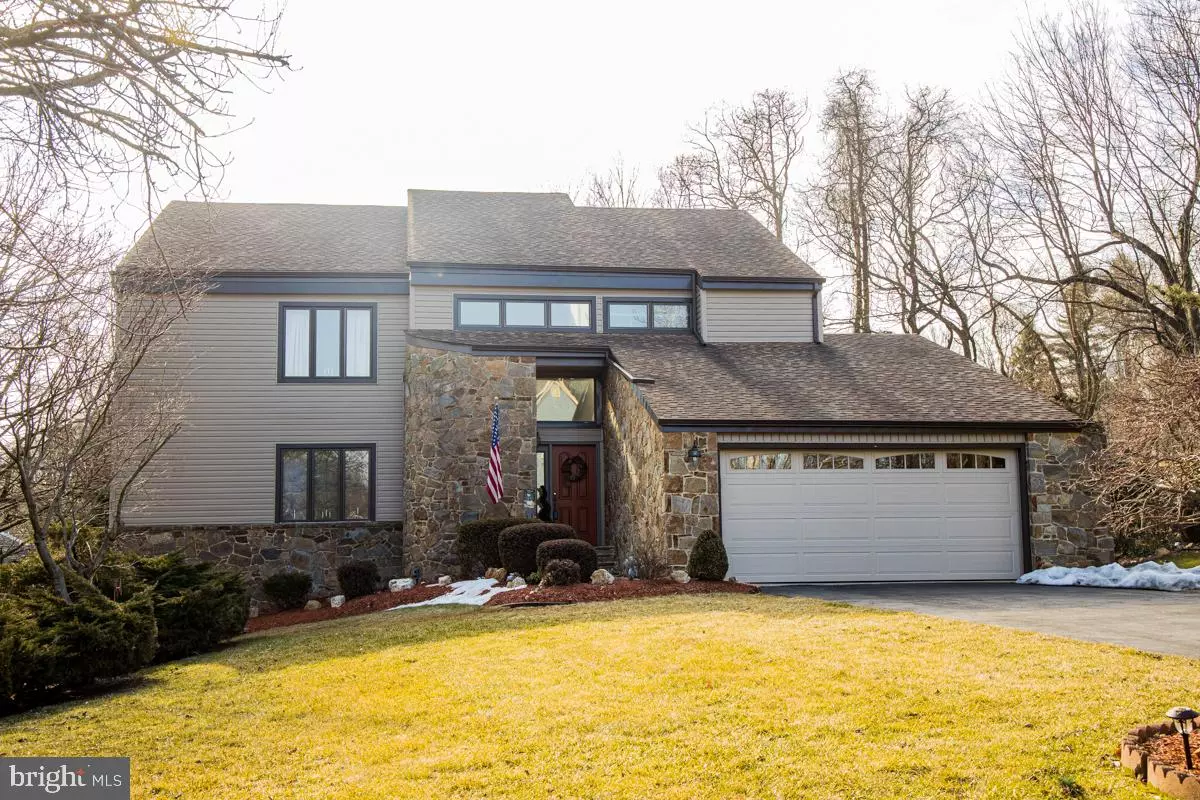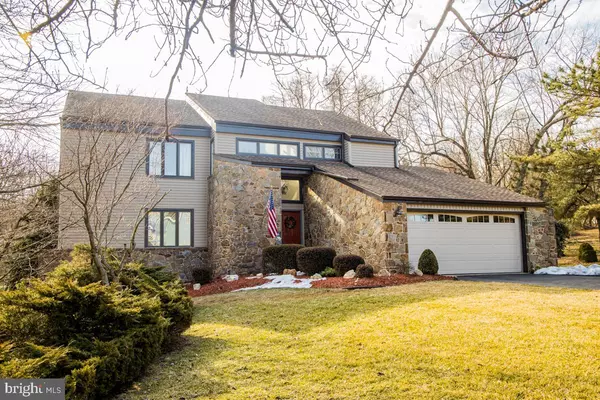$519,330
$495,000
4.9%For more information regarding the value of a property, please contact us for a free consultation.
4 Beds
4 Baths
4,515 SqFt
SOLD DATE : 04/21/2021
Key Details
Sold Price $519,330
Property Type Single Family Home
Sub Type Detached
Listing Status Sold
Purchase Type For Sale
Square Footage 4,515 sqft
Price per Sqft $115
Subdivision Stoneridge
MLS Listing ID DENC522280
Sold Date 04/21/21
Style Contemporary
Bedrooms 4
Full Baths 3
Half Baths 1
HOA Fees $8/ann
HOA Y/N Y
Abv Grd Liv Area 4,000
Originating Board BRIGHT
Year Built 1984
Annual Tax Amount $4,007
Tax Year 2020
Lot Size 0.500 Acres
Acres 0.5
Property Description
Welcome to 471 Stella Drive! This Beautiful contemporary 4 bed 3.5 bath home located in the rarely available Stoneridge community has been wonderfully maintained for the past 30+ years and is awaiting it's new owner. The exterior of the property has stunning landscaping, new vinyl siding, well kept lawn, and 2 large decks perfect for entertaining guests. Entering into the foyer you will be greeted with Cathedral ceilings, tons of natural light, fresh neutral paint and tile flooring. The massive main living room offers plenty of space for relaxing, vaulted ceilings, and a floor to ceiling stone gas fire place. Off the living room is a large dining room great for holiday dinners and formal occasions. Located off the back of the home is a sunroom with hot tub for relaxing and enjoying the cooler nights. The cozy eat-in kitchen has a sit up island, electric cook top, vinyl flooring, and plenty of cabinets for all your storage needs. The 1st floor also has guestroom with walk in closet and a jack & jill full bath attached. The second floor has 2 other generously sized guest rooms with ample closet space and a full bath. The large master bedroom has with 2 walk-in closets and an attached master bath. The master bathroom has duel vanities, soaking tub, and shower. Looking for more space the partially finished basement has all that you need offering 23x15 family room with a gas fireplace, enormous laundry room, 2 storage/utility rooms, and lawn/garden equipment room with outside access. Updates include: A/C (2020) Hot water heater (2018) New vinyl siding and gutters (2021) Interior 1st floor paint(2019) Heater (2011). Make your appointment today before it is too late!!!
Location
State DE
County New Castle
Area Hockssn/Greenvl/Centrvl (30902)
Zoning NC21
Rooms
Other Rooms Living Room, Dining Room, Primary Bedroom, Bedroom 2, Bedroom 3, Kitchen, Basement, Foyer, Bedroom 1, Sun/Florida Room, Laundry, Storage Room, Utility Room, Bathroom 1, Bathroom 2, Primary Bathroom, Half Bath
Basement Partially Finished
Main Level Bedrooms 1
Interior
Hot Water Natural Gas
Cooling Central A/C
Heat Source Natural Gas
Exterior
Parking Features Garage - Front Entry
Garage Spaces 2.0
Water Access N
Accessibility >84\" Garage Door, Level Entry - Main
Attached Garage 2
Total Parking Spaces 2
Garage Y
Building
Story 2
Sewer Public Sewer
Water Public
Architectural Style Contemporary
Level or Stories 2
Additional Building Above Grade, Below Grade
New Construction N
Schools
School District Red Clay Consolidated
Others
Senior Community No
Tax ID 08-013.30-104
Ownership Fee Simple
SqFt Source Estimated
Special Listing Condition Standard
Read Less Info
Want to know what your home might be worth? Contact us for a FREE valuation!

Our team is ready to help you sell your home for the highest possible price ASAP

Bought with Kellie M McAteer • Long & Foster Real Estate, Inc.
"My job is to find and attract mastery-based agents to the office, protect the culture, and make sure everyone is happy! "
12 Terry Drive Suite 204, Newtown, Pennsylvania, 18940, United States






