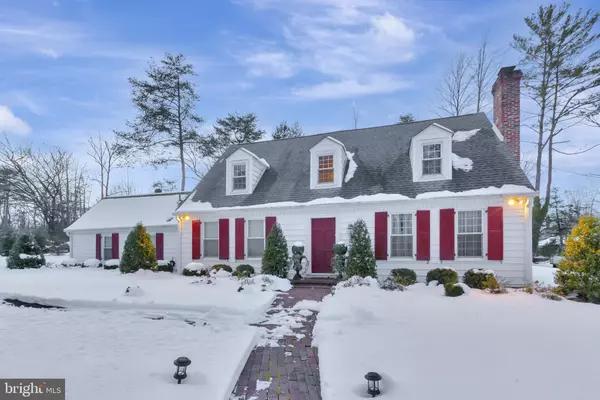$567,000
$570,000
0.5%For more information regarding the value of a property, please contact us for a free consultation.
3 Beds
4 Baths
2,200 SqFt
SOLD DATE : 04/29/2021
Key Details
Sold Price $567,000
Property Type Single Family Home
Sub Type Detached
Listing Status Sold
Purchase Type For Sale
Square Footage 2,200 sqft
Price per Sqft $257
Subdivision Charleston Riding
MLS Listing ID NJCD411600
Sold Date 04/29/21
Style Cape Cod
Bedrooms 3
Full Baths 4
HOA Y/N N
Abv Grd Liv Area 2,200
Originating Board BRIGHT
Year Built 1968
Annual Tax Amount $12,091
Tax Year 2020
Lot Dimensions 140.00 x 195.00
Property Description
Welcome home to 18 North Riding Drive right in the heart of Cherry Hill, NJ, on the East side of town. This stunning home is nestled in the very desirable Charleston Riding neighborhood. Sellers have spared no expense in this one-of-a kind beauty! You will be amazed as you pull up to this gorgeous Cape Cod home which has been completely remodeled only eight years ago. All NEW from 2012 include: Roof, siding, windows, kitchen, flooring, bathrooms, in-ground pool and landscaping. This stunning 3 bedroom, 4 full bath home is incredibly detailed and also offers a FIRST FLOOR master bedroom and master bath! You will also find a sitting area and a wood-burning fireplace in the master bedroom. Master bathroom offers custom vanities from Restoration hardware, Chevron tiled floor, limestone cabinets, a make-up/vanity area and a tiled shower with built-in seat. The kitchen is impeccable with natural quartz countertops, recessed lighting and a white chandelier, white flat-panel cabinetry with crown molding, dark stained hardwood flooring, and a large walk-in pantry. There is an additional full bathroom on the main floor which offers beautiful Restoration hardware grey marble vanity with chrome accents and grey marble tiled walls surrounding the tub. The great room has white shiplap on the walls, custom blinds, a raised tray ceiling and dark stained hardwood floors throughout. You will find an additional fireplace (gas) in the dining room along with recessed lighting and chandelier. Main floor laundry room is very large with built-in storage lockers, a built-in desk and cabinets, a coat closet, a back door which opens to a dog run outside, and inside access to the 2 car garage. Upstairs you will find two identical bedrooms with recessed lighting, neutral carpet, 2 closets and dormer windows with alcove. Wait until you see the basement! The TV media room has raised seating for maximum viewing, a built-in state of the art surround system with 75 inch TV custom installed and two rows of theater seating which seats five people. The large game room has new carpeting, three storage closets, a wet bar with a sink and small refrigerator. There is a full bathroom in the basement with a stall shower, white tile floor, linen closet and a vanity with granite countertop. Peaceful and incredibly private backyard which is fully fenced in and a Gothic style, gunite, heated custom pool. The pool has a Polaris vacuum system and is six feet deep at the deepest point. Excellent location close to restaurants, shopping, major roadways and an easy commute into Philadelphia and down to the Jersey shore. Top rated school Cherry Hill, NJ school district. Make your appointment today.
Location
State NJ
County Camden
Area Cherry Hill Twp (20409)
Zoning RESIDENTIAL
Rooms
Other Rooms Dining Room, Primary Bedroom, Bedroom 2, Bedroom 3, Kitchen, Game Room, Great Room, Laundry, Media Room, Bathroom 1, Bathroom 2, Primary Bathroom
Basement Fully Finished
Main Level Bedrooms 1
Interior
Interior Features Breakfast Area, Carpet, Crown Moldings, Dining Area, Floor Plan - Open, Kitchen - Gourmet, Recessed Lighting, Walk-in Closet(s), Wet/Dry Bar, Window Treatments, Wood Floors
Hot Water Natural Gas
Heating Forced Air
Cooling Central A/C
Flooring Hardwood, Carpet, Marble
Fireplaces Number 2
Fireplaces Type Wood, Gas/Propane
Equipment Dishwasher, Dryer, Extra Refrigerator/Freezer, Microwave, Oven - Self Cleaning, Refrigerator, Washer, Stove, Water Heater
Furnishings No
Fireplace Y
Appliance Dishwasher, Dryer, Extra Refrigerator/Freezer, Microwave, Oven - Self Cleaning, Refrigerator, Washer, Stove, Water Heater
Heat Source Natural Gas
Laundry Main Floor
Exterior
Exterior Feature Patio(s)
Parking Features Garage - Front Entry, Inside Access
Garage Spaces 6.0
Fence Fully
Pool Heated, In Ground, Gunite
Utilities Available Cable TV
Water Access N
Roof Type Shingle
Accessibility None
Porch Patio(s)
Attached Garage 2
Total Parking Spaces 6
Garage Y
Building
Story 3
Sewer No Septic System
Water Public
Architectural Style Cape Cod
Level or Stories 3
Additional Building Above Grade
Structure Type Tray Ceilings
New Construction N
Schools
Elementary Schools James Johnson E.S.
High Schools Cherry Hill High-East H.S.
School District Cherry Hill Township Public Schools
Others
Pets Allowed Y
Senior Community No
Tax ID 09-00413 04-00004
Ownership Fee Simple
SqFt Source Assessor
Security Features Security System
Acceptable Financing Cash, Conventional, FHA, VA
Horse Property N
Listing Terms Cash, Conventional, FHA, VA
Financing Cash,Conventional,FHA,VA
Special Listing Condition Standard
Pets Allowed No Pet Restrictions
Read Less Info
Want to know what your home might be worth? Contact us for a FREE valuation!

Our team is ready to help you sell your home for the highest possible price ASAP

Bought with Michael Betley • BHHS Fox & Roach - Haddonfield
"My job is to find and attract mastery-based agents to the office, protect the culture, and make sure everyone is happy! "
12 Terry Drive Suite 204, Newtown, Pennsylvania, 18940, United States






