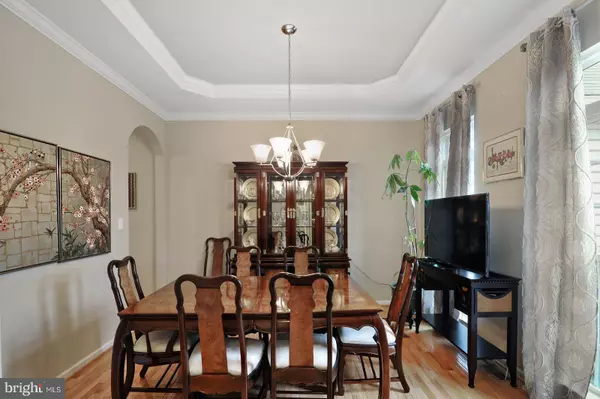$430,000
$419,900
2.4%For more information regarding the value of a property, please contact us for a free consultation.
4 Beds
3 Baths
2,140 SqFt
SOLD DATE : 05/10/2021
Key Details
Sold Price $430,000
Property Type Condo
Sub Type Condo/Co-op
Listing Status Sold
Purchase Type For Sale
Square Footage 2,140 sqft
Price per Sqft $200
Subdivision Willowwood
MLS Listing ID DEKT247948
Sold Date 05/10/21
Style Ranch/Rambler
Bedrooms 4
Full Baths 3
Condo Fees $95/mo
HOA Fees $40/ann
HOA Y/N Y
Abv Grd Liv Area 2,140
Originating Board BRIGHT
Year Built 2014
Annual Tax Amount $1,352
Tax Year 2020
Lot Size 0.748 Acres
Acres 0.75
Lot Dimensions 222.79 x 146.34
Property Description
Willowwood offers first-floor living in a convenient Smyrna location. Included are three spacious bedrooms and 2 full baths on the main level and an additional bedroom and bathroom on the lower level. There is also an attached two car garage and a convenient 1st floor laundry. As you enter through the foyer you will see the formal dining room to your right and the two secondary bedrooms to the left. There are arched doorways, tray ceilings, crown molding and beautiful finishes throughout the main floor giving architectural appeal to the eye. The kitchen is a home cook's dream with a large island with a double sink overlooking the living room, granite countertops, stainless steel appliances, pendant lights above the island, double oven, gas range, gorgeous cabinetry, tile backsplash, and so much more! The living room features a gas fireplace and is open to the kitchen, making it a great place for entertaining. Just off the kitchen is a sunroom with vaulted ceilings and access to the pristine trex deck and outdoor space. Just before the living room and kitchen you will see an open staircase that leads to the spacious basement. The split floor plan has the primary bedroom opposite of the secondary bedrooms with a private en-suite bathroom featuring a dual vanity, tiled stall shower, tile flooring and a large walk-in closet to round out this primary oasis. Downstairs the basement offers another large bedroom and full bathroom, as well as a wet-bar. This space is an entertainer's dream! The owner has made numerous upgrades and added finishes to the home. Nearby Middletown and Dover provide plenty of shopping, dining, entertainment and medical options, while proximity to major routes ensures easy travel to Wilmington, Philadelphia and the Eastern Shore. Annual association fee of $480 includes maintenance of the community pool, clubhouse, social hall and community spaces; monthly fee of $95 includes lawn care and snow removal.
Location
State DE
County Kent
Area Smyrna (30801)
Zoning AC
Rooms
Basement Daylight, Partial, Heated, Improved, Interior Access, Sump Pump, Windows
Main Level Bedrooms 3
Interior
Interior Features Attic/House Fan, Bar, Carpet, Ceiling Fan(s), Crown Moldings, Entry Level Bedroom, Kitchen - Island, Primary Bath(s), Pantry, Recessed Lighting, Upgraded Countertops, Walk-in Closet(s), Wet/Dry Bar, Wood Floors
Hot Water 60+ Gallon Tank, Natural Gas
Heating Central, Programmable Thermostat
Cooling Central A/C, Attic Fan, Ceiling Fan(s), Dehumidifier, Whole House Exhaust Ventilation
Flooring Hardwood, Carpet
Fireplaces Number 1
Fireplaces Type Gas/Propane
Equipment Dishwasher, Disposal, Icemaker, Microwave, Oven - Double, Range Hood, Refrigerator, Water Heater
Fireplace Y
Appliance Dishwasher, Disposal, Icemaker, Microwave, Oven - Double, Range Hood, Refrigerator, Water Heater
Heat Source Natural Gas
Laundry Main Floor
Exterior
Exterior Feature Deck(s)
Parking Features Garage Door Opener, Inside Access, Garage - Front Entry
Garage Spaces 2.0
Amenities Available Club House, Pool - Outdoor
Water Access N
Roof Type Architectural Shingle
Accessibility None
Porch Deck(s)
Attached Garage 2
Total Parking Spaces 2
Garage Y
Building
Story 1
Foundation Slab
Sewer Public Sewer
Water Public, Well
Architectural Style Ranch/Rambler
Level or Stories 1
Additional Building Above Grade, Below Grade
Structure Type 9'+ Ceilings,Dry Wall
New Construction N
Schools
Elementary Schools Smyrna
Middle Schools Smyrna
High Schools Smyrna
School District Smyrna
Others
HOA Fee Include Lawn Maintenance,Pool(s),Common Area Maintenance,Snow Removal
Senior Community No
Tax ID DC-00-02803-06-2900-000
Ownership Fee Simple
SqFt Source Assessor
Security Features Security System
Acceptable Financing Cash, Conventional, FHA, VA, USDA
Listing Terms Cash, Conventional, FHA, VA, USDA
Financing Cash,Conventional,FHA,VA,USDA
Special Listing Condition Standard
Read Less Info
Want to know what your home might be worth? Contact us for a FREE valuation!

Our team is ready to help you sell your home for the highest possible price ASAP

Bought with Dylan Clarke Cohill • Bryan Realty Group
"My job is to find and attract mastery-based agents to the office, protect the culture, and make sure everyone is happy! "
12 Terry Drive Suite 204, Newtown, Pennsylvania, 18940, United States






