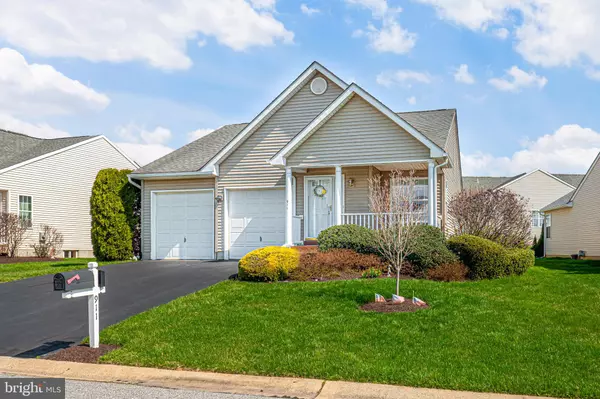$285,000
$290,000
1.7%For more information regarding the value of a property, please contact us for a free consultation.
2 Beds
3 Baths
1,580 SqFt
SOLD DATE : 05/10/2021
Key Details
Sold Price $285,000
Property Type Single Family Home
Sub Type Detached
Listing Status Sold
Purchase Type For Sale
Square Footage 1,580 sqft
Price per Sqft $180
Subdivision Villages At Penn Ridge
MLS Listing ID PACT532870
Sold Date 05/10/21
Style Ranch/Rambler
Bedrooms 2
Full Baths 3
HOA Fees $194/mo
HOA Y/N Y
Abv Grd Liv Area 1,580
Originating Board BRIGHT
Year Built 2002
Annual Tax Amount $4,747
Tax Year 2020
Lot Size 5,667 Sqft
Acres 0.13
Lot Dimensions 0.00 x 0.00
Property Description
Welcome to the highly sought after Villages at Penn Ridge, a 55+ community in beautiful Southern Chester County! This meticulously maintained ranch-style home has been loved and well cared for, pride of ownership is evident throughout. Upon entering through the front door, youll see the foyer and cozy, sunlit family room which leads into the nicely sized dining area. Heading into the kitchen, youll be pleased with the updated cabinets, granite countertops, and plentiful storage space. The generously sized kitchen leads into a cozy sunroom with a gas fireplace where youll be able to access the deck from the rear sliding doors. There are two large bedrooms, one of which is the primary suite with an en-suite bath, and an additional full hall bath on this floor as well. The laundry room which heads to the 2-car garage, finishes off the first floor. The home also offers a fully finished basement with fabulous additional living space, a second gas fireplace and a half bath which is perfect if youre having company over to visit. Youll also find a large crawl space that offers a ton of additional storage space. The community offers a well-appointed clubhouse with a library, billiard room, meeting room, full kitchen, craft room as well as an exercise room. Make your appointment today, you wont want to miss this one!
Location
State PA
County Chester
Area Penn Twp (10358)
Zoning R10
Rooms
Other Rooms Living Room, Dining Room, Primary Bedroom, Bedroom 2, Kitchen
Basement Full
Main Level Bedrooms 2
Interior
Hot Water Natural Gas
Heating Forced Air
Cooling Central A/C
Heat Source Propane - Leased
Exterior
Parking Features Built In
Garage Spaces 2.0
Water Access N
Accessibility None
Attached Garage 2
Total Parking Spaces 2
Garage Y
Building
Story 1
Sewer Public Sewer
Water Public
Architectural Style Ranch/Rambler
Level or Stories 1
Additional Building Above Grade, Below Grade
New Construction N
Schools
School District Avon Grove
Others
Senior Community No
Tax ID 58-04 -0242
Ownership Fee Simple
SqFt Source Assessor
Special Listing Condition Standard
Read Less Info
Want to know what your home might be worth? Contact us for a FREE valuation!

Our team is ready to help you sell your home for the highest possible price ASAP

Bought with Gretchen J Apps • RE/MAX Excellence - Kennett Square
"My job is to find and attract mastery-based agents to the office, protect the culture, and make sure everyone is happy! "
12 Terry Drive Suite 204, Newtown, Pennsylvania, 18940, United States






