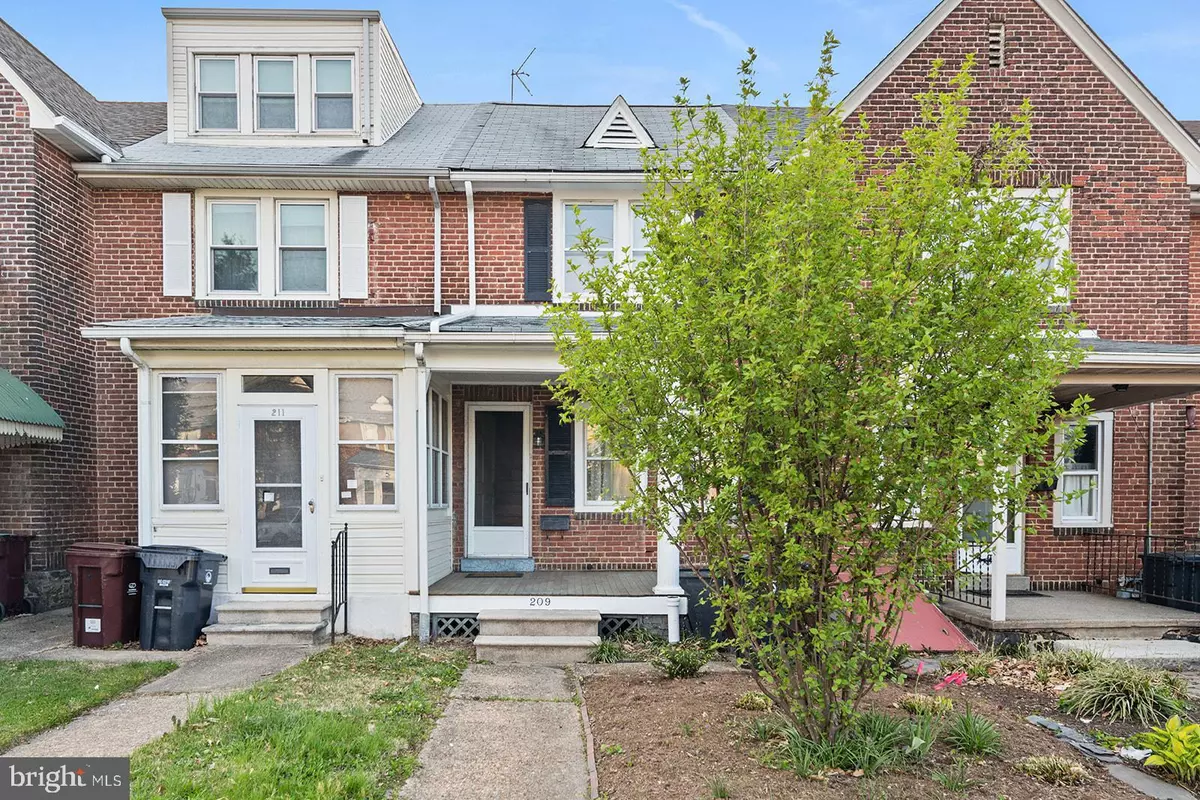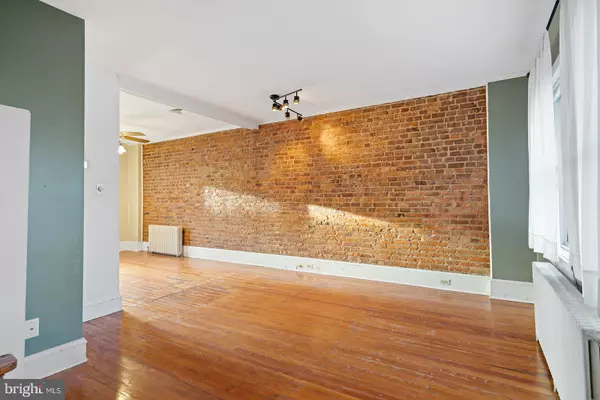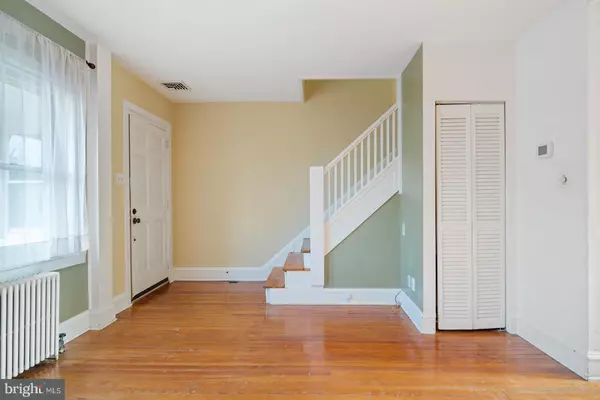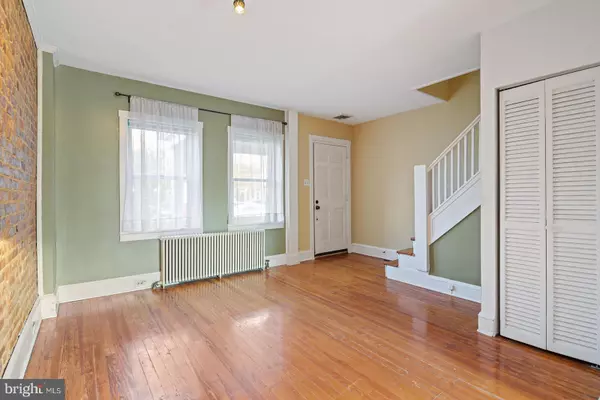$156,000
$150,000
4.0%For more information regarding the value of a property, please contact us for a free consultation.
2 Beds
1 Bath
875 SqFt
SOLD DATE : 06/09/2021
Key Details
Sold Price $156,000
Property Type Townhouse
Sub Type Interior Row/Townhouse
Listing Status Sold
Purchase Type For Sale
Square Footage 875 sqft
Price per Sqft $178
Subdivision Union Park Gardens
MLS Listing ID DENC525268
Sold Date 06/09/21
Style Colonial
Bedrooms 2
Full Baths 1
HOA Y/N N
Abv Grd Liv Area 875
Originating Board BRIGHT
Year Built 1918
Annual Tax Amount $1,547
Tax Year 2020
Lot Size 1,742 Sqft
Acres 0.04
Lot Dimensions 16.00 x 100.00
Property Description
Welcome to this lovely home located in sought after neighborhood of Wilmington's Union Park Gardens. This home is move-in ready and full of character. Walk up to see the quaint front porch, as you continue inside you will find the original hardwood floors throughout the main level. The exposed brick wall continues from the spacious living room into the dining area with lots of natural light from the slider to the back yard. The kitchen has great cabinet space, above range microwave, dishwasher, and peninsula with added storage that overlooks the dining room. Directly off the kitchen is a door leading to the large back deck and back yard, its like having your own little private oasis in the city. Upstairs you will find an updated bathroom and two nice sized bedrooms. Second floor is fully carpeted, but original hardwoods appear to be underneath. The full basement has is partially finished for added usable space with out front walk out. Still more room in the basement for storage in the separated mechanical/laundry room. This home as been lovingly maintained and is a perfect starter home or investment property. Conveniently located to nearby parks, restaurants, and many modes of public transit. Come and see all that Union Park Gardens has to offer you!
Location
State DE
County New Castle
Area Wilmington (30906)
Zoning 26R-3
Rooms
Basement Full, Partially Finished
Interior
Interior Features Carpet, Ceiling Fan(s), Crown Moldings, Floor Plan - Open
Hot Water Natural Gas
Heating Hot Water, Radiator
Cooling Central A/C
Flooring Hardwood, Carpet
Equipment Built-In Microwave, Dishwasher, Dryer, Refrigerator, Stove, Washer, Water Heater
Furnishings No
Fireplace N
Window Features Double Pane
Appliance Built-In Microwave, Dishwasher, Dryer, Refrigerator, Stove, Washer, Water Heater
Heat Source Natural Gas
Laundry Basement
Exterior
Exterior Feature Porch(es), Deck(s)
Fence Fully, Rear, Wood, Privacy
Water Access N
Roof Type Pitched,Shingle
Accessibility None
Porch Porch(es), Deck(s)
Garage N
Building
Lot Description Front Yard, Rear Yard
Story 2
Sewer Public Sewer
Water Public
Architectural Style Colonial
Level or Stories 2
Additional Building Above Grade
Structure Type Plaster Walls,Dry Wall
New Construction N
Schools
School District Red Clay Consolidated
Others
Senior Community No
Tax ID 26-033.10-229
Ownership Fee Simple
SqFt Source Assessor
Special Listing Condition Standard
Read Less Info
Want to know what your home might be worth? Contact us for a FREE valuation!

Our team is ready to help you sell your home for the highest possible price ASAP

Bought with Marko J Laasonen • Meyer & Meyer Realty
"My job is to find and attract mastery-based agents to the office, protect the culture, and make sure everyone is happy! "
12 Terry Drive Suite 204, Newtown, Pennsylvania, 18940, United States






