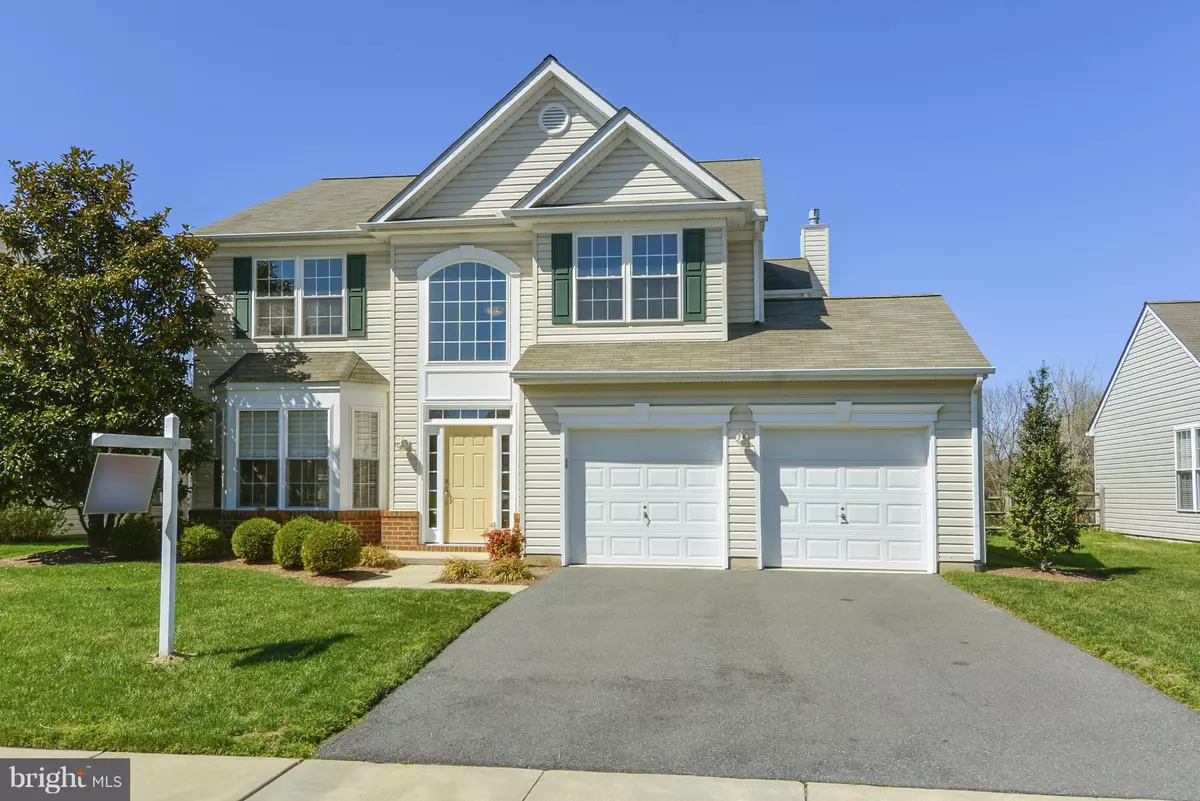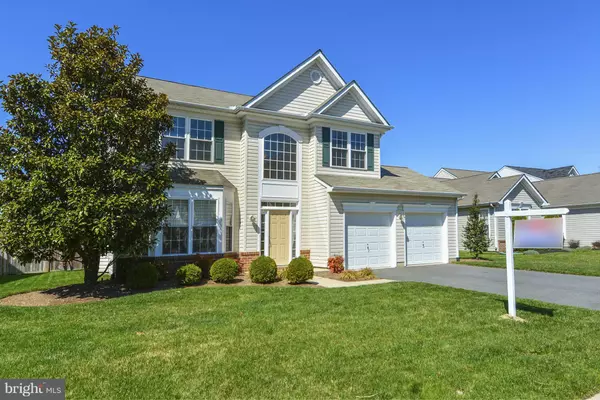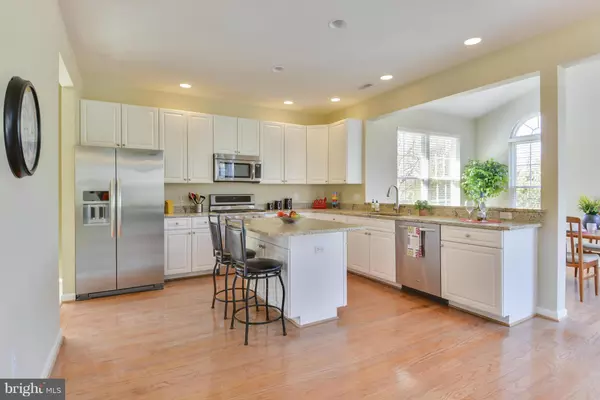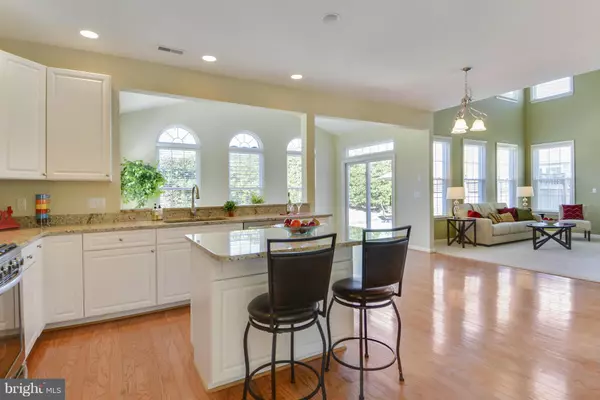$425,000
$425,000
For more information regarding the value of a property, please contact us for a free consultation.
3 Beds
3 Baths
9,570 Sqft Lot
SOLD DATE : 04/28/2016
Key Details
Sold Price $425,000
Property Type Single Family Home
Sub Type Detached
Listing Status Sold
Purchase Type For Sale
Subdivision Mallard Run
MLS Listing ID 1001033761
Sold Date 04/28/16
Style Colonial
Bedrooms 3
Full Baths 2
Half Baths 1
HOA Fees $43/ann
HOA Y/N Y
Originating Board MRIS
Year Built 2001
Annual Tax Amount $3,453
Tax Year 2015
Lot Size 9,570 Sqft
Acres 0.22
Property Description
One of the larger homes in the community with both the 2 ft rear extension and 4 ft family room optional extensions plus the optional sunroom, no small rooms here. Large open gourmet kitchen - granite & new SS appliances incl conv oven. Backyard oasis designed for privacy includes extensive landscaping surrounding 5,000 gal KOI pond and paver patio with stone walk to rear yard.
Location
State MD
County Queen Annes
Zoning SMPD
Rooms
Other Rooms Living Room, Dining Room, Primary Bedroom, Bedroom 2, Bedroom 3, Kitchen, Family Room, Sun/Florida Room
Interior
Interior Features Breakfast Area, Family Room Off Kitchen, Kitchen - Gourmet, Kitchen - Island, Kitchen - Table Space, Dining Area, Kitchen - Eat-In, Primary Bath(s), Upgraded Countertops, Window Treatments, WhirlPool/HotTub, Wood Floors, Floor Plan - Open
Hot Water Bottled Gas
Cooling Ceiling Fan(s), Programmable Thermostat, Central A/C
Fireplaces Number 1
Fireplaces Type Gas/Propane, Fireplace - Glass Doors
Equipment Washer/Dryer Hookups Only, Dishwasher, Disposal, Dryer, Dryer - Front Loading, ENERGY STAR Dishwasher, ENERGY STAR Refrigerator, Microwave, Oven - Self Cleaning, Oven/Range - Gas, Washer, Water Heater - High-Efficiency
Fireplace Y
Window Features Atrium,Bay/Bow,Double Pane,Insulated,Screens
Appliance Washer/Dryer Hookups Only, Dishwasher, Disposal, Dryer, Dryer - Front Loading, ENERGY STAR Dishwasher, ENERGY STAR Refrigerator, Microwave, Oven - Self Cleaning, Oven/Range - Gas, Washer, Water Heater - High-Efficiency
Heat Source Bottled Gas/Propane
Exterior
Exterior Feature Patio(s)
Parking Features Garage - Front Entry, Garage Door Opener
Garage Spaces 2.0
Fence Board, Decorative, Rear, Privacy, Split Rail
Utilities Available Under Ground, Cable TV Available, DSL Available, Fiber Optics Available, Multiple Phone Lines
Amenities Available Bike Trail, Common Grounds, Extra Storage
Water Access N
Roof Type Fiberglass
Street Surface Black Top
Accessibility 36\"+ wide Halls
Porch Patio(s)
Road Frontage City/County, Public
Attached Garage 2
Total Parking Spaces 2
Garage Y
Private Pool N
Building
Lot Description Backs to Trees, Landscaping, Pond
Story 2
Foundation Slab
Sewer Public Sewer
Water Public
Architectural Style Colonial
Level or Stories 2
Structure Type 9'+ Ceilings,2 Story Ceilings,Cathedral Ceilings,Dry Wall,Vaulted Ceilings
New Construction N
Schools
Elementary Schools Kent Island
Middle Schools Stevensville
High Schools Kent Island
School District Queen Anne'S County Public Schools
Others
HOA Fee Include Management,Insurance,Reserve Funds,Trash
Senior Community No
Tax ID 1804113438
Ownership Fee Simple
Security Features Smoke Detector
Special Listing Condition Standard
Read Less Info
Want to know what your home might be worth? Contact us for a FREE valuation!

Our team is ready to help you sell your home for the highest possible price ASAP

Bought with Ryan Jakubowski • Coldwell Banker Realty
"My job is to find and attract mastery-based agents to the office, protect the culture, and make sure everyone is happy! "
12 Terry Drive Suite 204, Newtown, Pennsylvania, 18940, United States






