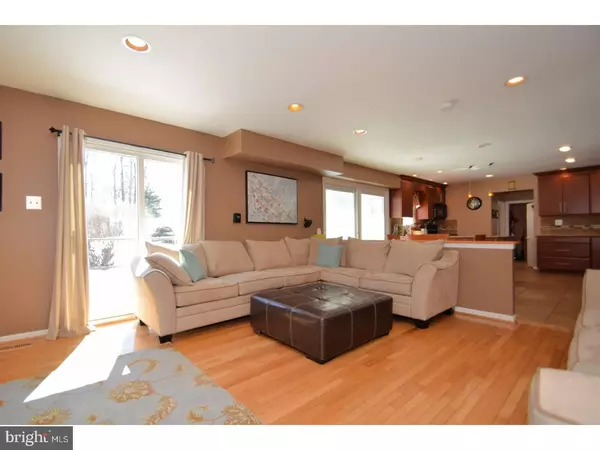$522,000
$499,000
4.6%For more information regarding the value of a property, please contact us for a free consultation.
4 Beds
3 Baths
2,700 SqFt
SOLD DATE : 05/31/2018
Key Details
Sold Price $522,000
Property Type Single Family Home
Sub Type Detached
Listing Status Sold
Purchase Type For Sale
Square Footage 2,700 sqft
Price per Sqft $193
Subdivision Treeline Ests
MLS Listing ID 1000292354
Sold Date 05/31/18
Style Colonial
Bedrooms 4
Full Baths 2
Half Baths 1
HOA Y/N N
Abv Grd Liv Area 2,700
Originating Board TREND
Year Built 1985
Annual Tax Amount $7,683
Tax Year 2018
Lot Size 0.371 Acres
Acres 0.37
Lot Dimensions 122X95
Property Description
Welcome Home. This beautiful Holland Center Hall Colonial has been meticulously maintained top to bottom, inside and outside. Everything about this home is warm, welcoming and relaxing. The new (2015)cover front porch provides shelter for your guest and enhances the two story entrances. The custom concrete impression driveway, walkway and beautiful landscaping give you an impressive curb appeal and the new (2014) fence finishes off the back yard perfectly. Inside relax in this wonderful open floor plan featuring a custom kitchen with an abundance of cabinet and counter space, tile floor and backsplash, granite counter tops, breakfast area and convenient access to laundry/mud room. This oversized kitchen is open to the family room where you can enjoy the granite fireplace with built in cabinetry. The first floor is complete with a formal living room with hardwood floors and recessed lighting and a beautiful dining room complete with hardwood floors, crown and chair rail and recessed lighting. One room seamlessly flows to the other for easy entertaining and the breakfast area and family rooms have sliding doors to the expansive newer (2012) Trek Deck which leads to the secluded back yard with a large storage shed. Upstairs you will find a sumptuous master suite with vaulted ceiling, walk-in closet, hardwood floors and a upgraded master bath. Three more spacious bedrooms and a fantastic NEW (2017)hall bath with custom extra deep tub finish off the second floor. Each bedroom has a ceiling fan and recessed lighting and oversized closets. Spread out in the finished basement featuring an office area, entertaining area with bar and workout space. Updates include: New Heat Pump and A/C (2011) Trex Deck (2012), New Hot water heater (2014), New Fence (2014), basement office (2015), New Siding, covered entrance and gutters(Leafguard) (2015),New sump pump (2017)and New 19,000. Hall bath (2017) This move in ready home checks all the boxes on your wish list and is located in the award winning Council Rock School District. (The finished basement is not included in the square footage, room sizes are approximate.)
Location
State PA
County Bucks
Area Northampton Twp (10131)
Zoning R2
Rooms
Other Rooms Living Room, Dining Room, Primary Bedroom, Bedroom 2, Bedroom 3, Kitchen, Family Room, Bedroom 1, Laundry, Other
Basement Full
Interior
Interior Features Primary Bath(s), Kitchen - Island, Butlers Pantry, Skylight(s), Kitchen - Eat-In
Hot Water Electric
Heating Electric
Cooling Central A/C
Flooring Wood, Fully Carpeted
Fireplaces Number 1
Equipment Oven - Self Cleaning
Fireplace Y
Appliance Oven - Self Cleaning
Heat Source Electric
Laundry Main Floor
Exterior
Exterior Feature Deck(s), Porch(es)
Garage Spaces 5.0
Fence Other
Water Access N
Roof Type Shingle
Accessibility None
Porch Deck(s), Porch(es)
Attached Garage 2
Total Parking Spaces 5
Garage Y
Building
Lot Description Corner, Front Yard, Rear Yard, SideYard(s)
Story 2
Sewer Public Sewer
Water Public
Architectural Style Colonial
Level or Stories 2
Additional Building Above Grade
Structure Type 9'+ Ceilings,High
New Construction N
Schools
School District Council Rock
Others
Senior Community No
Tax ID 31-037-106
Ownership Fee Simple
Read Less Info
Want to know what your home might be worth? Contact us for a FREE valuation!

Our team is ready to help you sell your home for the highest possible price ASAP

Bought with Mary Anne J Walsh • Better Homes Regional Realty
"My job is to find and attract mastery-based agents to the office, protect the culture, and make sure everyone is happy! "
12 Terry Drive Suite 204, Newtown, Pennsylvania, 18940, United States






