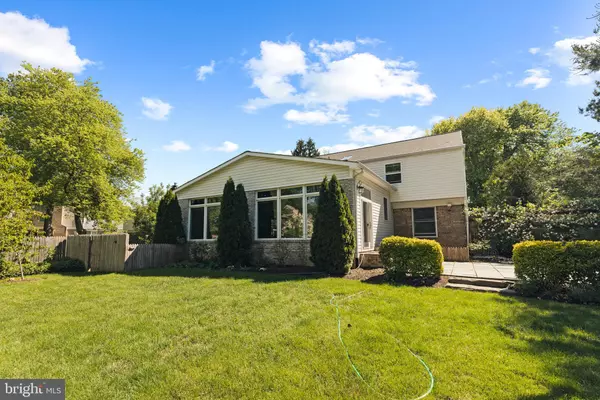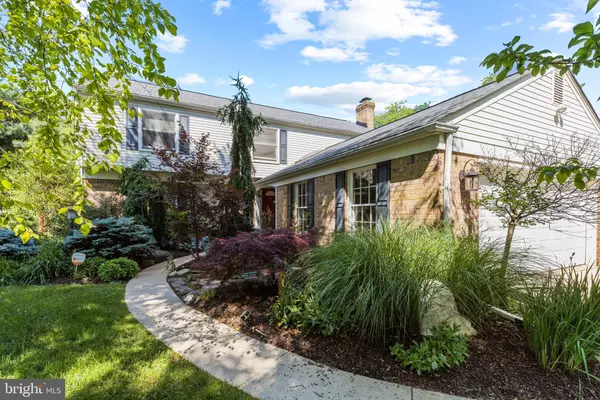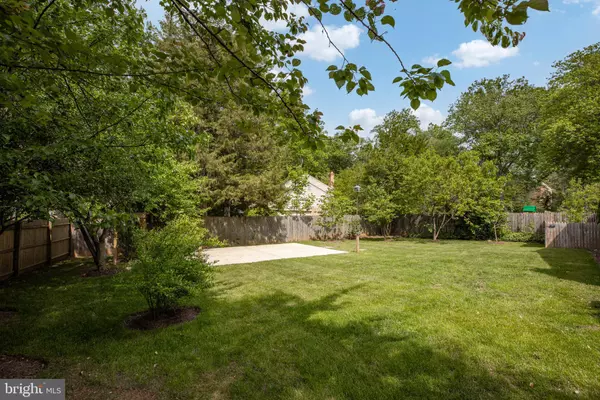$1,045,000
$925,000
13.0%For more information regarding the value of a property, please contact us for a free consultation.
4 Beds
4 Baths
3,259 SqFt
SOLD DATE : 07/07/2021
Key Details
Sold Price $1,045,000
Property Type Single Family Home
Sub Type Detached
Listing Status Sold
Purchase Type For Sale
Square Footage 3,259 sqft
Price per Sqft $320
Subdivision Fox Hills Of Potomac
MLS Listing ID MDMC761734
Sold Date 07/07/21
Style Colonial
Bedrooms 4
Full Baths 3
Half Baths 1
HOA Y/N N
Abv Grd Liv Area 2,459
Originating Board BRIGHT
Year Built 1969
Annual Tax Amount $8,502
Tax Year 2021
Lot Size 0.386 Acres
Acres 0.39
Property Description
AMAZING ADDITION! Wonderful condition, Luxuriously spacious! The huge kitchen/great room combination will be the center of your families world. There is a living room, a dining room for entertaining and formal living, as well as a large family room . Many areas for different uses. The 2 car garage has space for storage on three sides. There is a large laundry/mud room which connects the garage to the family room. The upper level has 4 large sized bedrooms and two full baths. The primary bathroom is spacious with a huge multi-jetted walk in shower and skylights. Closet space is generous. The basement as a recreation room, full bath and another room to use as you wish. The owners enjoyed raising their children so close to the school. The yard is very secluded and private, and has several fruit trees (cherry, pear, peach) as well as a concord grape vine to give shade to the large slate patio. Open Sunday, June 6, 2 PM until 4 PM; you will be glad you came to see it.
Location
State MD
County Montgomery
Zoning R90
Rooms
Basement Connecting Stairway, Heated, Improved, Partial
Interior
Interior Features Ceiling Fan(s), Combination Kitchen/Living, Flat, Floor Plan - Open, Floor Plan - Traditional, Formal/Separate Dining Room, Kitchen - Gourmet, Kitchen - Island, Primary Bath(s), Skylight(s), Upgraded Countertops
Hot Water Natural Gas
Cooling Central A/C
Fireplaces Number 2
Fireplaces Type Brick, Screen, Fireplace - Glass Doors, Gas/Propane
Equipment Built-In Microwave, Built-In Range, Dishwasher, Disposal, Dryer, Exhaust Fan, Icemaker, Oven - Self Cleaning, Oven/Range - Gas, Refrigerator, Six Burner Stove, Stainless Steel Appliances, Water Heater
Furnishings No
Fireplace Y
Window Features Double Hung,Double Pane,Skylights
Appliance Built-In Microwave, Built-In Range, Dishwasher, Disposal, Dryer, Exhaust Fan, Icemaker, Oven - Self Cleaning, Oven/Range - Gas, Refrigerator, Six Burner Stove, Stainless Steel Appliances, Water Heater
Heat Source Natural Gas
Laundry Main Floor
Exterior
Parking Features Additional Storage Area, Garage - Front Entry, Inside Access
Garage Spaces 2.0
Utilities Available Natural Gas Available, Phone Available, Sewer Available, Water Available
Water Access N
Roof Type Composite
Accessibility None
Attached Garage 2
Total Parking Spaces 2
Garage Y
Building
Lot Description Corner, Landscaping, Private, Rear Yard, Other
Story 2.5
Sewer Public Sewer
Water Public
Architectural Style Colonial
Level or Stories 2.5
Additional Building Above Grade, Below Grade
New Construction N
Schools
Elementary Schools Bells Mill
Middle Schools Cabin John
High Schools Winston Churchill
School District Montgomery County Public Schools
Others
Senior Community No
Tax ID 161000887072
Ownership Fee Simple
SqFt Source Assessor
Special Listing Condition Standard
Read Less Info
Want to know what your home might be worth? Contact us for a FREE valuation!

Our team is ready to help you sell your home for the highest possible price ASAP

Bought with Alecia R Scott • Long & Foster Real Estate, Inc.
"My job is to find and attract mastery-based agents to the office, protect the culture, and make sure everyone is happy! "
12 Terry Drive Suite 204, Newtown, Pennsylvania, 18940, United States






