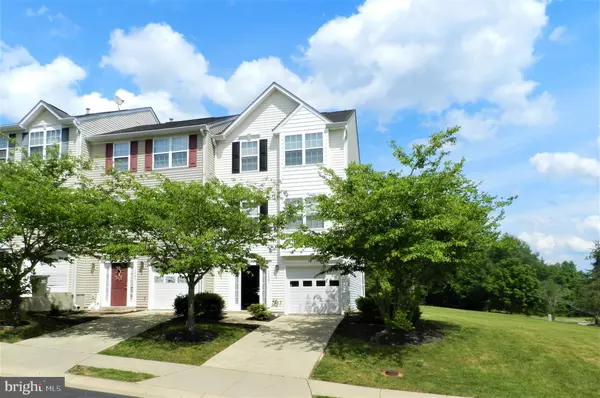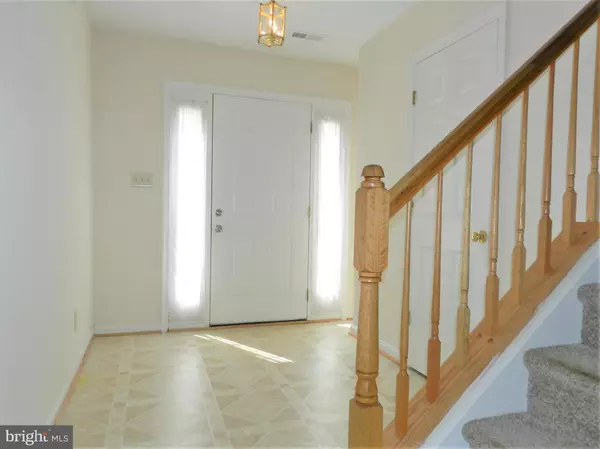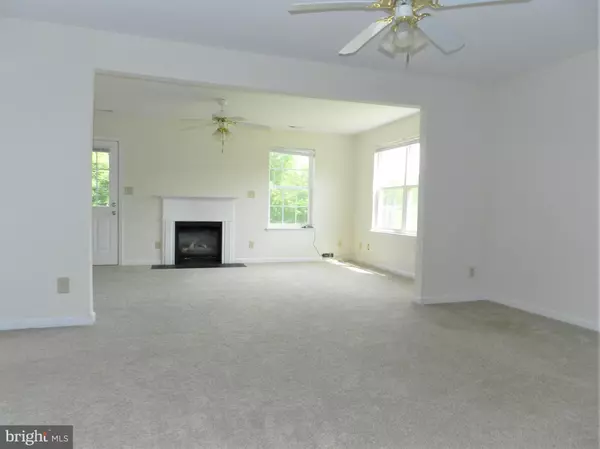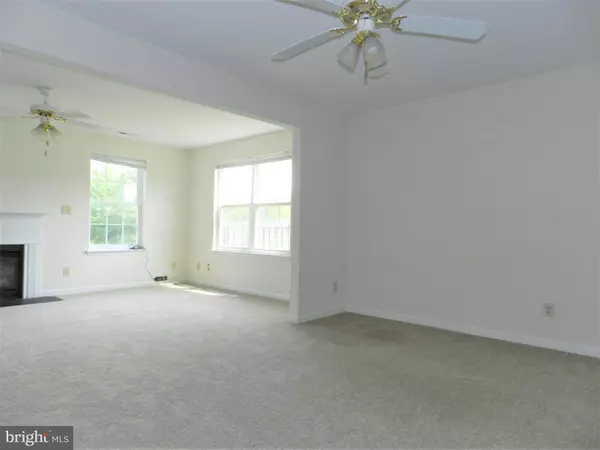$301,000
$305,000
1.3%For more information regarding the value of a property, please contact us for a free consultation.
3 Beds
4 Baths
2,534 SqFt
SOLD DATE : 07/14/2021
Key Details
Sold Price $301,000
Property Type Townhouse
Sub Type End of Row/Townhouse
Listing Status Sold
Purchase Type For Sale
Square Footage 2,534 sqft
Price per Sqft $118
Subdivision Salem Fields
MLS Listing ID VASP232152
Sold Date 07/14/21
Style Colonial
Bedrooms 3
Full Baths 2
Half Baths 2
HOA Fees $88/mo
HOA Y/N Y
Abv Grd Liv Area 2,534
Originating Board BRIGHT
Year Built 2005
Annual Tax Amount $2,001
Tax Year 2020
Lot Size 2,635 Sqft
Acres 0.06
Property Description
Fantastic Three Level End-Unit Townhome in the Fabulous Salem Fields Community!!! Salem Fields Community offers many Amenities: walk/jog paths, community center, swimming pool, tennis courts and tot lots. Salem Fields is just around the corner from historic battlefields and parks, VRE, I-95 and Central Park which offers loads of shopping, dining, and entertainment!! Enter 11301 Wytheville on the main level which features a living room, that leads out to your backyard. If you love sitting by the fire, you will love this property!! The Living Room features a gas fireplace! Just imagine sitting around the fireplace on those cold days, warm and toasty! On the next level you will find a generous sized Living Room, Kitchen, Dining Area, and Breakfast Room that leads out to your own privacy deck for sitting and enjoying nature or entertaining. The next level features a Primary Bedroom/Bathroom, that features a soaking tub, separate shower, and double sinks. Two other great sized Bedrooms and a Full Bathroom make this level complete. This property offers so much space and not a bit of it is wasted. You will find many surprises, one of them being a bathroom on each level! Do not miss the chance to make 11301 Wytheville Lane your home!
Location
State VA
County Spotsylvania
Zoning P3
Rooms
Other Rooms Living Room, Primary Bedroom, Bedroom 2, Bedroom 3, Kitchen, Family Room, Breakfast Room, Other
Interior
Interior Features Breakfast Area, Carpet, Ceiling Fan(s), Combination Kitchen/Dining, Walk-in Closet(s), Window Treatments, Wood Floors
Hot Water Natural Gas
Heating Forced Air
Cooling Central A/C
Fireplaces Number 1
Fireplaces Type Gas/Propane
Equipment Dishwasher, Disposal, Refrigerator, Icemaker, Stove, Built-In Microwave
Fireplace Y
Appliance Dishwasher, Disposal, Refrigerator, Icemaker, Stove, Built-In Microwave
Heat Source Natural Gas
Exterior
Exterior Feature Deck(s)
Parking Features Garage - Front Entry
Garage Spaces 1.0
Amenities Available Basketball Courts, Club House, Common Grounds, Jog/Walk Path, Tennis Courts
Water Access N
Accessibility None
Porch Deck(s)
Attached Garage 1
Total Parking Spaces 1
Garage Y
Building
Story 3
Sewer Public Sewer
Water Public
Architectural Style Colonial
Level or Stories 3
Additional Building Above Grade
New Construction N
Schools
School District Spotsylvania County Public Schools
Others
HOA Fee Include Common Area Maintenance,Pool(s),Road Maintenance,Snow Removal
Senior Community No
Tax ID 22T36-1-
Ownership Fee Simple
SqFt Source Assessor
Horse Property N
Special Listing Condition Standard
Read Less Info
Want to know what your home might be worth? Contact us for a FREE valuation!

Our team is ready to help you sell your home for the highest possible price ASAP

Bought with Jennifer L Hennessy • The Bacon Group Incorporated

"My job is to find and attract mastery-based agents to the office, protect the culture, and make sure everyone is happy! "
12 Terry Drive Suite 204, Newtown, Pennsylvania, 18940, United States






