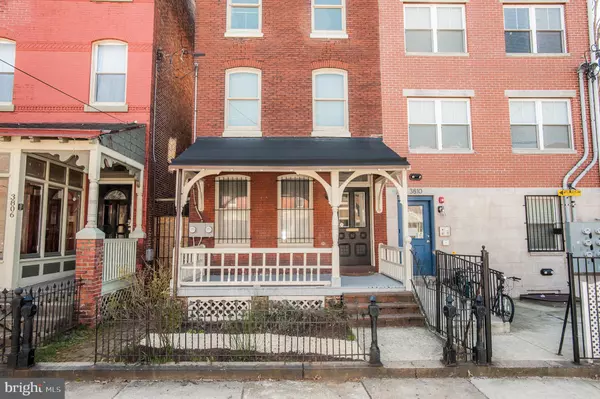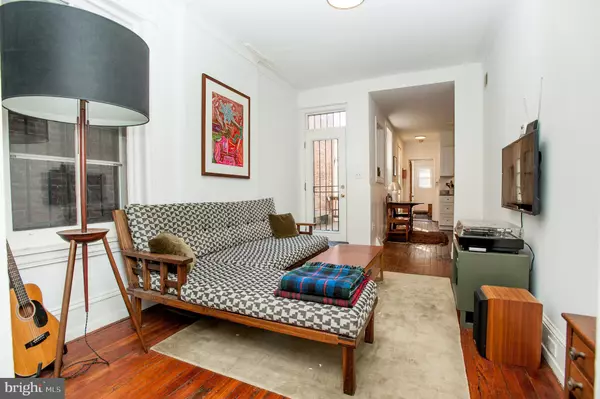$521,000
$529,000
1.5%For more information regarding the value of a property, please contact us for a free consultation.
6 Beds
3 Baths
1,824 SqFt
SOLD DATE : 07/14/2021
Key Details
Sold Price $521,000
Property Type Single Family Home
Sub Type Twin/Semi-Detached
Listing Status Sold
Purchase Type For Sale
Square Footage 1,824 sqft
Price per Sqft $285
Subdivision Powelton Village
MLS Listing ID PAPH1004824
Sold Date 07/14/21
Style Traditional
Bedrooms 6
Full Baths 3
HOA Y/N N
Abv Grd Liv Area 1,824
Originating Board BRIGHT
Year Built 1935
Annual Tax Amount $5,162
Tax Year 2021
Lot Size 2,080 Sqft
Acres 0.05
Lot Dimensions 20.00 x 104.00
Property Description
Amazing Opportunity to purchase updated, well maintained, Duplex in Powelton Village Historic District - steps from Penn and Drexel Universities, Saunders Park, and Brand New 40 million dollar Powel Elementary and Science Leadership Academy Middle Schools - see link ( https://www.inquirer.com/education/powel-elementary-science-leadership-academy-drexel-university--20191209.html ) This property is eligible for the Drexel University Employee Home-Purchase program. ($15,000 forgivable loan) and was a Dept. of the Interior Certified Historic Renovation.. Walk thru the wrought iron fence and Front Yard to the Freshly painted Front Porch with New Roof. From the porch, the Front Door can Access both the First Floor Unit as well as the 2nd Unit which consists of the 2nd and 3rd floors. There is also Direct Exterior access to the Back Yard through the side gate and alleyway. Both Units Currently occupied although the 2nd/3rd Floor Unit Lease will be done by September 1 (possibly earlier) so this Home could be Purchased as a Primary Residence with one unit rented to help offset the mortgage. First Floor Unit is a 2 bedroom 1 bath (currently set up as a 1 bedroom) with access to a nice sized private and fenced in Yard plus small Deck. There is a tremendous amount of Natural Light from the many windows and additional doors in the unit. Original Pine Flooring plus Original Pocket Doors and exposed brick make the Living Areas extremely inviting. Updated Kitchen with Stainless Steel appliances, Gas cooking and plenty of Cabinets – plus updated Bathroom. Access to Basement for Utilities, Washer and Dryer plus Storage. The 2nd/3rd Floor Unit is a 4 Bedroom 2 Bath unit with a Roof Deck and Fantastic Views. Large Living/Dining area with Bay Window - which could easily be converted to a direct entrance with steps to the Garden and Yard Below. This Unit (much like the first Floor) also has a tremendous amount of Natural Light and can access the basement. Main Level features: Living/Dining area, Original Pine Flooring and Updated Large Kitchen with Custom cabinets, Granite Counters and Stainless Steel appliances. Large Bedroom and Full Bath. Upstairs (3rd Floor) features 3 more Bedrooms, Full bath and access to Roof Deck with amazing views Both Units have access to shared basement. The basement contains two individually secured areas - so each unit has its own Washer, Dryer and Storage area. Utilities are also separated for each unit. A tremendous amount of Charm combined with Modern Updates - located in thriving Powelton Village section of Philly, make this a must- see.
Location
State PA
County Philadelphia
Area 19104 (19104)
Zoning RM1
Rooms
Basement Other
Main Level Bedrooms 2
Interior
Hot Water Natural Gas
Heating Forced Air
Cooling Central A/C
Heat Source Natural Gas
Exterior
Water Access N
Accessibility None
Garage N
Building
Story 3
Sewer Public Sewer
Water Public
Architectural Style Traditional
Level or Stories 3
Additional Building Above Grade, Below Grade
New Construction N
Schools
School District The School District Of Philadelphia
Others
Senior Community No
Tax ID 241185500
Ownership Fee Simple
SqFt Source Assessor
Acceptable Financing Cash, Conventional, FHA
Listing Terms Cash, Conventional, FHA
Financing Cash,Conventional,FHA
Special Listing Condition Standard
Read Less Info
Want to know what your home might be worth? Contact us for a FREE valuation!

Our team is ready to help you sell your home for the highest possible price ASAP

Bought with Bibe J Chin • KW Philly

"My job is to find and attract mastery-based agents to the office, protect the culture, and make sure everyone is happy! "
12 Terry Drive Suite 204, Newtown, Pennsylvania, 18940, United States






