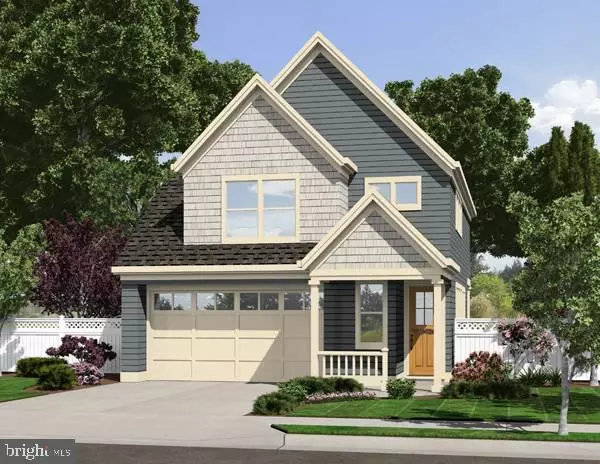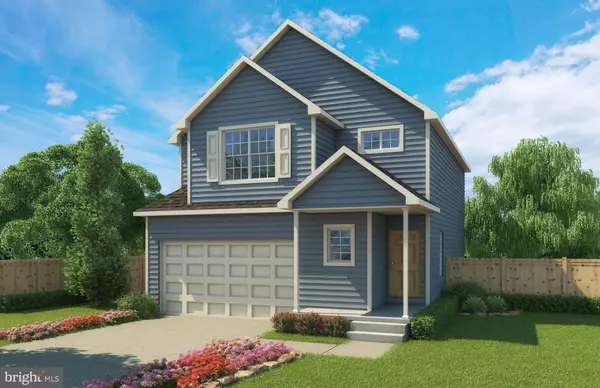$367,900
$367,900
For more information regarding the value of a property, please contact us for a free consultation.
3 Beds
3 Baths
1,981 SqFt
SOLD DATE : 07/15/2021
Key Details
Sold Price $367,900
Property Type Single Family Home
Sub Type Detached
Listing Status Sold
Purchase Type For Sale
Square Footage 1,981 sqft
Price per Sqft $185
Subdivision None Available
MLS Listing ID DEKT240880
Sold Date 07/15/21
Style Contemporary
Bedrooms 3
Full Baths 2
Half Baths 1
HOA Fees $33/qua
HOA Y/N Y
Abv Grd Liv Area 1,981
Originating Board BRIGHT
Year Built 2021
Annual Tax Amount $1
Tax Year 2020
Lot Size 5,227 Sqft
Acres 0.12
Property Description
Schoolview Crossing is a single family home community located in the heart of Camden-Wyoming, Delaware. It is also in the Casear Rodney School District and within walking distance to all three schools: grade K-12. There are 14 lots to choose from and 3 models: The Irene, The Bella and the Nicklaus. These homes can be customized and designed by you upon meeting with the Builder's Agent. Contact us today to choose your lot and design your new home. The pricing for this listing is for the Bella Model on a unfinished basement. Come out today to tour our models and then enjoy all the amenities that Camden-Wyoming has to offer from Putt Putt Golf to visiting the Ice Cream Shop and enjoying a cool treat.
Location
State DE
County Kent
Area Caesar Rodney (30803)
Zoning RS1
Rooms
Other Rooms Living Room, Dining Room, Primary Bedroom, Bedroom 2, Bedroom 3, Kitchen, Bathroom 1, Attic, Primary Bathroom, Half Bath
Basement Full, Poured Concrete, Sump Pump, Unfinished, Windows
Interior
Interior Features Attic, Carpet, Ceiling Fan(s), Combination Dining/Living, Combination Kitchen/Dining, Combination Kitchen/Living, Floor Plan - Open, Kitchen - Island, Primary Bath(s), Recessed Lighting, Stall Shower, Tub Shower, Upgraded Countertops, Walk-in Closet(s)
Hot Water Electric, Natural Gas
Heating Forced Air, Programmable Thermostat
Cooling Central A/C, Ceiling Fan(s), Programmable Thermostat, Multi Units
Flooring Carpet, Ceramic Tile, Concrete, Hardwood, Laminated, Vinyl
Equipment Disposal, ENERGY STAR Dishwasher, ENERGY STAR Refrigerator, Exhaust Fan, Microwave, Icemaker, Oven/Range - Electric, Oven/Range - Gas, Water Heater
Furnishings No
Fireplace N
Window Features Energy Efficient,Low-E,Screens
Appliance Disposal, ENERGY STAR Dishwasher, ENERGY STAR Refrigerator, Exhaust Fan, Microwave, Icemaker, Oven/Range - Electric, Oven/Range - Gas, Water Heater
Heat Source Natural Gas, Electric
Laundry Upper Floor
Exterior
Exterior Feature Porch(es)
Parking Features Garage - Front Entry, Garage Door Opener, Inside Access
Garage Spaces 4.0
Utilities Available Cable TV Available, Electric Available, Natural Gas Available
Water Access N
Roof Type Architectural Shingle
Street Surface Black Top,Paved
Accessibility 2+ Access Exits, Accessible Switches/Outlets, Doors - Swing In
Porch Porch(es)
Road Frontage Boro/Township
Attached Garage 2
Total Parking Spaces 4
Garage Y
Building
Lot Description Cleared, Landscaping, No Thru Street, SideYard(s), Front Yard
Story 2
Foundation Permanent
Sewer Public Sewer
Water Public
Architectural Style Contemporary
Level or Stories 2
Additional Building Above Grade
Structure Type 9'+ Ceilings,Dry Wall
New Construction Y
Schools
Elementary Schools W.B. Simpson
Middle Schools Fred Fifer
High Schools Caesar Rodney
School District Caesar Rodney
Others
Pets Allowed Y
HOA Fee Include Common Area Maintenance
Senior Community No
Tax ID NO TAX RECORD
Ownership Fee Simple
SqFt Source Estimated
Security Features Carbon Monoxide Detector(s),Main Entrance Lock,Smoke Detector
Acceptable Financing Cash, Conventional, FHA, VA
Horse Property N
Listing Terms Cash, Conventional, FHA, VA
Financing Cash,Conventional,FHA,VA
Special Listing Condition Standard
Pets Allowed No Pet Restrictions
Read Less Info
Want to know what your home might be worth? Contact us for a FREE valuation!

Our team is ready to help you sell your home for the highest possible price ASAP

Bought with Dana F Hess • Keller Williams Realty
"My job is to find and attract mastery-based agents to the office, protect the culture, and make sure everyone is happy! "
12 Terry Drive Suite 204, Newtown, Pennsylvania, 18940, United States


