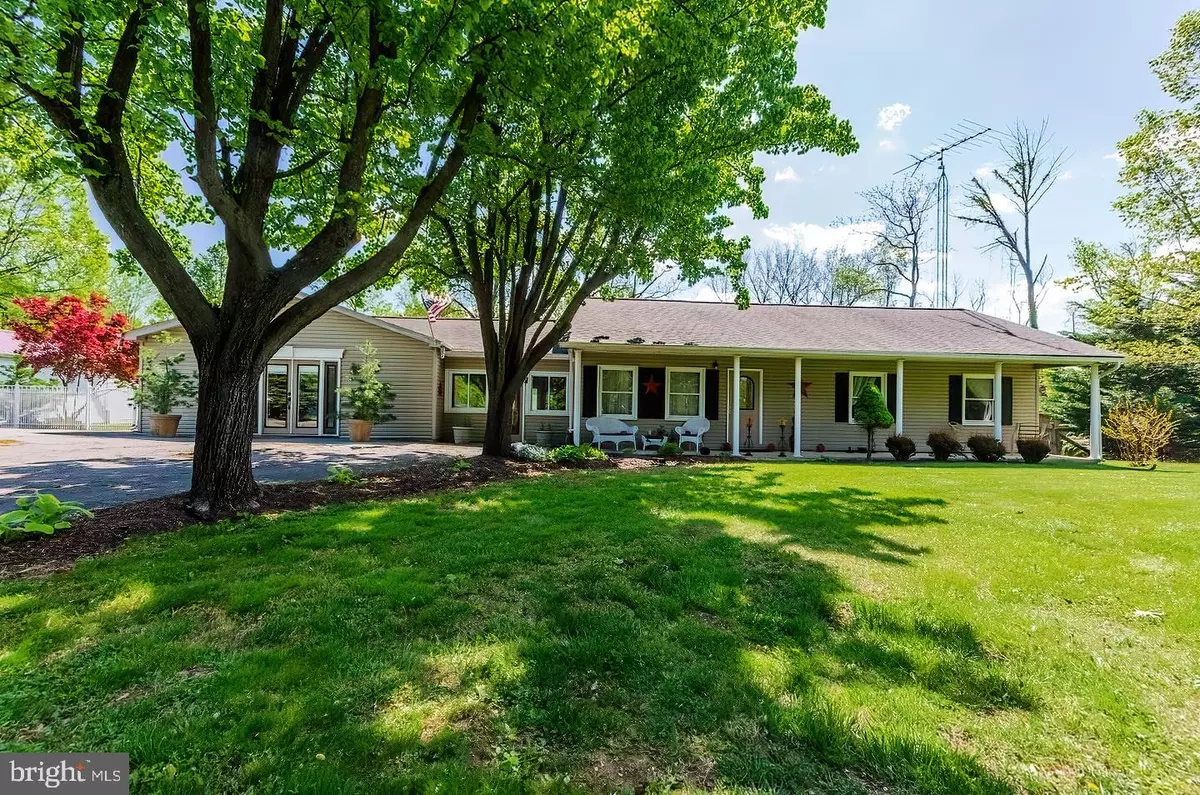$335,000
$335,000
For more information regarding the value of a property, please contact us for a free consultation.
4 Beds
3 Baths
2,720 SqFt
SOLD DATE : 07/13/2021
Key Details
Sold Price $335,000
Property Type Single Family Home
Sub Type Detached
Listing Status Sold
Purchase Type For Sale
Square Footage 2,720 sqft
Price per Sqft $123
Subdivision Morgan View
MLS Listing ID WVBE185508
Sold Date 07/13/21
Style Ranch/Rambler,Dwelling w/Separate Living Area,Contemporary
Bedrooms 4
Full Baths 3
HOA Y/N N
Abv Grd Liv Area 2,720
Originating Board BRIGHT
Year Built 1990
Annual Tax Amount $1,204
Tax Year 2020
Lot Size 0.990 Acres
Acres 0.99
Property Description
BACK ON THE MARKET!! This lovely Rancher located in the Morgan View sub-division; features an In-law suite with a private entrance. The In-law suite offers a living room, separate bedroom with walk-in closet, full bathroom with walk-in shower, kitchen with stainless-steel appliances, its own concrete patio, and a dedicated HVAC system. The main area of the home boasts wood laminate flooring, a large family room, a combo dining room, den, or office with an outside door to deck, and the covered front porch. You will find the master suite and master bath with a walk-in shower on the other end of the home. Two additional bedrooms are generously sized with ample closet space, which shares the nearby full bathroom with a jetted tub/shower combination. The kitchen comes equipped with stainless-steel appliances with plenty of storage, a breakfast bar with room for counter stools. The dining area just off the kitchen ensures you will never miss conversations with friends and family. Access thru the dining area to the oversized rear deck and the back yard, and the In-law suite. The house has a covered front porch, an oversized rear deck, lots of storage closets, 2 water heaters, 2 water treatment systems & 2 sheds; over 2700 square feet of finished living space! The washer & dryer will remain. Crawl space was encapsulated in 2017, completely waterproofed & added dehumidifier. Sellers have included a 1-year home warranty! You'll love the location. Be sure to schedule your showing TODAY and make this fantastic home YOURS!!! Close access to shopping and schools. Minutes from RT11 and I-81, as well as many amenities!! Yes, an easy commute to many areas in VA or WV
Location
State WV
County Berkeley
Zoning 101
Rooms
Other Rooms Living Room, Primary Bedroom, Bedroom 2, Bedroom 3, Bedroom 4, Kitchen, Family Room, In-Law/auPair/Suite, Bathroom 2, Bathroom 3, Primary Bathroom
Main Level Bedrooms 4
Interior
Interior Features 2nd Kitchen, Carpet, Ceiling Fan(s), Entry Level Bedroom, Floor Plan - Open, Kitchen - Eat-In, Pantry, Recessed Lighting, Tub Shower, Upgraded Countertops, Walk-in Closet(s), Water Treat System, WhirlPool/HotTub, Combination Kitchen/Dining, Dining Area, Family Room Off Kitchen, Primary Bath(s)
Hot Water Electric, Multi-tank
Heating Heat Pump(s)
Cooling Central A/C
Flooring Carpet, Laminated, Ceramic Tile
Equipment Built-In Microwave, Dryer, Exhaust Fan, Icemaker, Refrigerator, Stainless Steel Appliances, Stove, Washer, Water Heater, Extra Refrigerator/Freezer, Oven - Self Cleaning, Washer/Dryer Hookups Only, Water Conditioner - Owned
Window Features Energy Efficient,Sliding,Double Pane
Appliance Built-In Microwave, Dryer, Exhaust Fan, Icemaker, Refrigerator, Stainless Steel Appliances, Stove, Washer, Water Heater, Extra Refrigerator/Freezer, Oven - Self Cleaning, Washer/Dryer Hookups Only, Water Conditioner - Owned
Heat Source Electric
Laundry Hookup, Main Floor, Dryer In Unit, Washer In Unit
Exterior
Exterior Feature Deck(s), Porch(es), Patio(s)
Garage Spaces 6.0
Fence Partially
Water Access N
Roof Type Architectural Shingle
Accessibility Doors - Lever Handle(s), Level Entry - Main
Porch Deck(s), Porch(es), Patio(s)
Total Parking Spaces 6
Garage N
Building
Lot Description Backs to Trees, Cul-de-sac, Front Yard, Landscaping, No Thru Street
Story 1
Foundation Crawl Space
Sewer Septic = # of BR
Water Well
Architectural Style Ranch/Rambler, Dwelling w/Separate Living Area, Contemporary
Level or Stories 1
Additional Building Above Grade, Below Grade
Structure Type Dry Wall
New Construction N
Schools
School District Berkeley County Schools
Others
Senior Community No
Tax ID 079K003600000000
Ownership Fee Simple
SqFt Source Estimated
Acceptable Financing Cash, Conventional, FHA, USDA, VA
Listing Terms Cash, Conventional, FHA, USDA, VA
Financing Cash,Conventional,FHA,USDA,VA
Special Listing Condition Standard
Read Less Info
Want to know what your home might be worth? Contact us for a FREE valuation!

Our team is ready to help you sell your home for the highest possible price ASAP

Bought with Vicki Clark • Century 21 Modern Realty Results

"My job is to find and attract mastery-based agents to the office, protect the culture, and make sure everyone is happy! "
12 Terry Drive Suite 204, Newtown, Pennsylvania, 18940, United States






