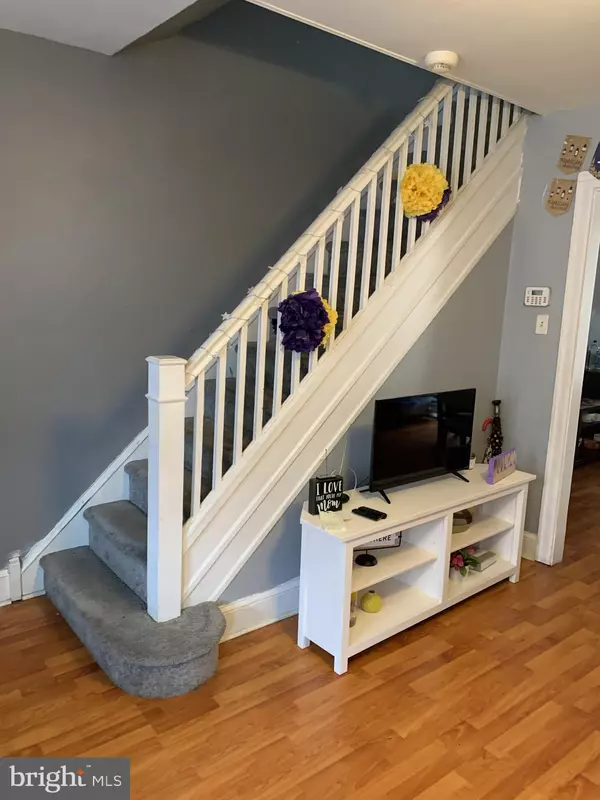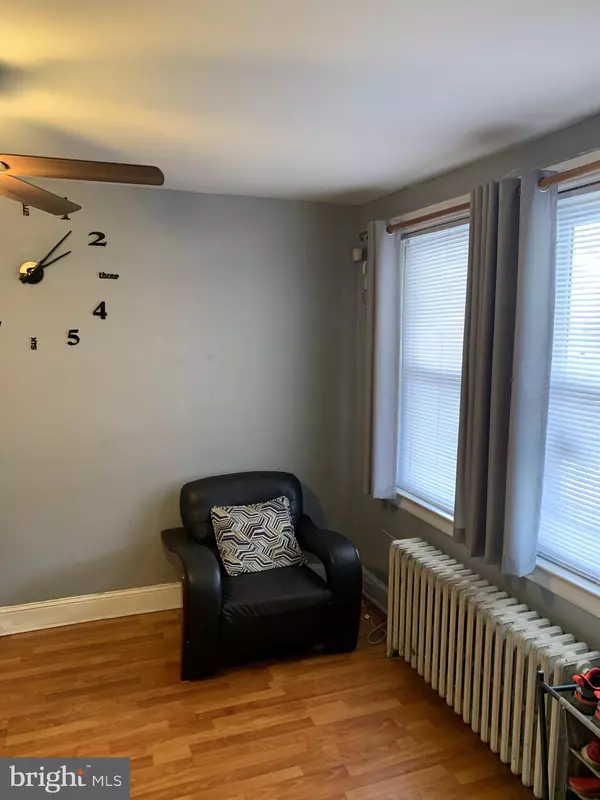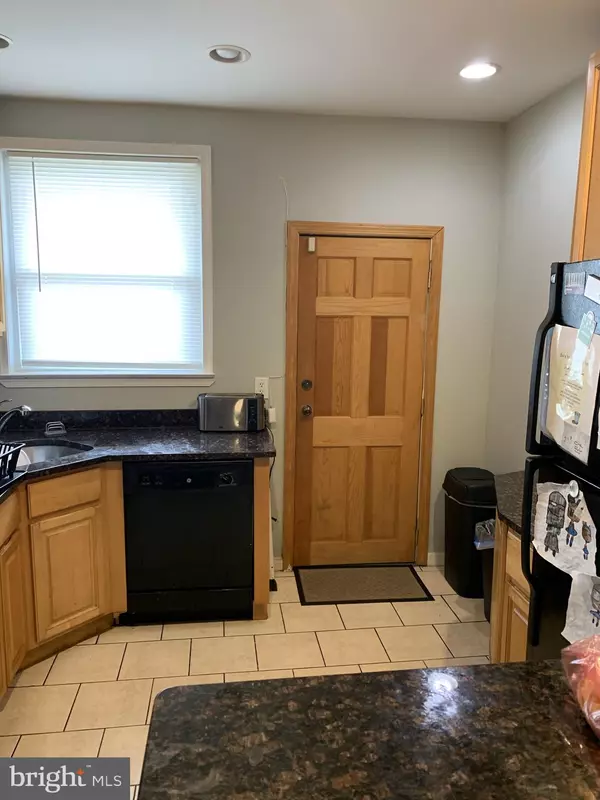$132,500
$139,900
5.3%For more information regarding the value of a property, please contact us for a free consultation.
3 Beds
1 Bath
1,050 SqFt
SOLD DATE : 07/22/2021
Key Details
Sold Price $132,500
Property Type Townhouse
Sub Type Interior Row/Townhouse
Listing Status Sold
Purchase Type For Sale
Square Footage 1,050 sqft
Price per Sqft $126
Subdivision Olney
MLS Listing ID PAPH1018374
Sold Date 07/22/21
Style Traditional
Bedrooms 3
Full Baths 1
HOA Y/N N
Abv Grd Liv Area 1,050
Originating Board BRIGHT
Year Built 1953
Annual Tax Amount $1,687
Tax Year 2021
Lot Size 1,314 Sqft
Acres 0.03
Lot Dimensions 19.00 x 69.16
Property Description
Welcome to this well maintained end-unit located within the Olney section of Philadelphia. The home consist of: 3 bedrooms, 1 bathroom, an open floor concept, finished (walk out) basement with off-street parking. The rear of the home consist of a deck and driveway suitable for one car. Home is currently tenant occupied. Tenant is on a month-to-month lease. Showings may only occur on Wednesdays, Saturdays and Sundays. Cap rate averages to 7%. This is a solid investment for any investor (novice and/or experienced). Lease information will be provided to serious inquires only. Should the buyer prefer for the property to be delivered vacant, please provide additional time within the AOS. Serious inquires only.
Location
State PA
County Philadelphia
Area 19120 (19120)
Zoning RSA5
Rooms
Basement Walkout Level, Fully Finished
Interior
Interior Features Carpet, Ceiling Fan(s), Floor Plan - Open
Hot Water Natural Gas
Heating Radiant
Cooling Window Unit(s)
Flooring Carpet, Laminated, Vinyl
Equipment Dishwasher, Washer, Dryer, Refrigerator, Oven/Range - Gas
Furnishings No
Appliance Dishwasher, Washer, Dryer, Refrigerator, Oven/Range - Gas
Heat Source Natural Gas
Exterior
Exterior Feature Deck(s)
Garage Spaces 1.0
Water Access N
Roof Type Flat,Rubber
Accessibility None
Porch Deck(s)
Total Parking Spaces 1
Garage N
Building
Story 2
Sewer Public Sewer
Water Public
Architectural Style Traditional
Level or Stories 2
Additional Building Above Grade, Below Grade
New Construction N
Schools
School District The School District Of Philadelphia
Others
Senior Community No
Tax ID 612135600
Ownership Fee Simple
SqFt Source Assessor
Acceptable Financing Cash, Conventional, FHA
Listing Terms Cash, Conventional, FHA
Financing Cash,Conventional,FHA
Special Listing Condition Standard
Read Less Info
Want to know what your home might be worth? Contact us for a FREE valuation!

Our team is ready to help you sell your home for the highest possible price ASAP

Bought with Gerald Rose • Independence Real Estate Sales LLC
"My job is to find and attract mastery-based agents to the office, protect the culture, and make sure everyone is happy! "
12 Terry Drive Suite 204, Newtown, Pennsylvania, 18940, United States






