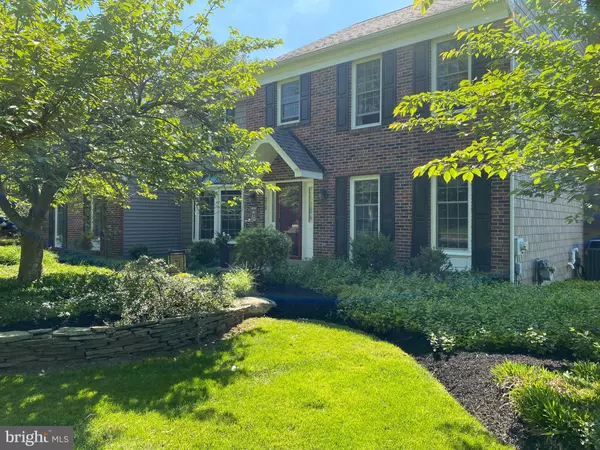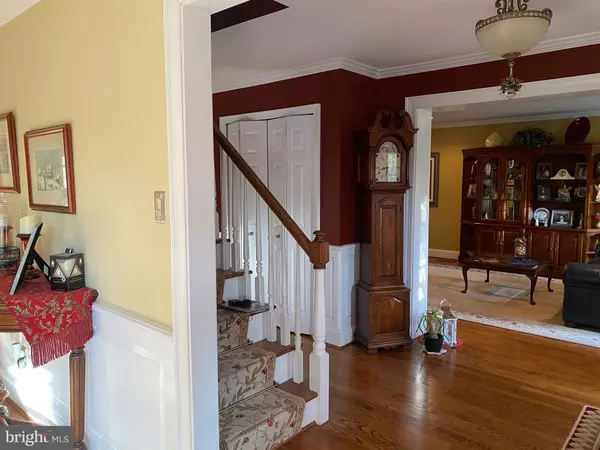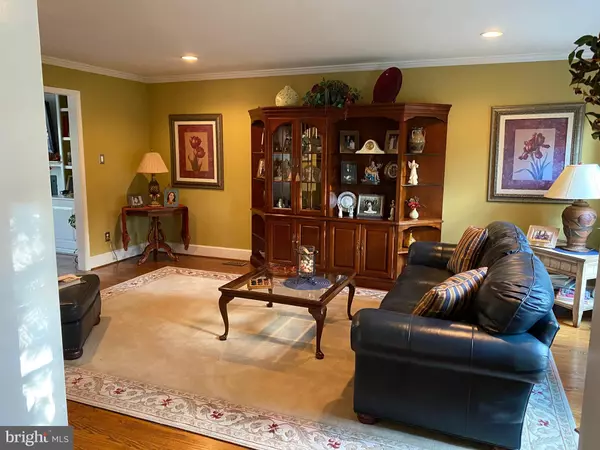$725,890
$659,900
10.0%For more information regarding the value of a property, please contact us for a free consultation.
4 Beds
3 Baths
2,771 SqFt
SOLD DATE : 07/26/2021
Key Details
Sold Price $725,890
Property Type Single Family Home
Sub Type Detached
Listing Status Sold
Purchase Type For Sale
Square Footage 2,771 sqft
Price per Sqft $261
Subdivision Dublin Hunt Ii
MLS Listing ID PAMC692448
Sold Date 07/26/21
Style Colonial
Bedrooms 4
Full Baths 2
Half Baths 1
HOA Y/N N
Abv Grd Liv Area 2,771
Originating Board BRIGHT
Year Built 1988
Annual Tax Amount $13,437
Tax Year 2020
Lot Size 0.593 Acres
Acres 0.59
Lot Dimensions 172.00 x 0.00
Property Description
Make your appointment today to visit a great home on a premium lot. Vernon Manor center hall colonial in much sought after Dublin Hunt. Home was built in 1988 has been well cared for by the original owners and has many improvements. First floor features an entry foyer, large living room , formal dining room with bay window allowing plenty of light , and wainscoting-both rooms have crown molding, family room has a brick gas fireplace, window seat and wet bar with granite counter top. All three rooms and the foyer have 3/4" red oak hardwood flooring. The island kitchen boasts granite counter tops, stainless steel appliances and a large pantry. Step down to the breakfast room with wainscoting, skylight and sliding glass doors to the patio and back yard. A laundry room with stainless steel tub and powder room complete the first floor. Second floor features a large master suite, walk-in closet, attached sitting room with cathedral ceiling and built-ins and hardwood flooring. The master bath has just been totally renovated(6 months old)with large walk in shower, Alderfer glass surround, wood like ceramic floor title, vanity with a double sink and quartz top. A hall bath and 3 bedrooms complete the second floor. All bedrooms have ceiling fans and good size closets. The basement is unfinished and has workout and storage areas. Walk out back to a one year old 2 tiered patio with a private backyard a great place to relax. Roof, windows and siding have all been replaced within the last 4 years. The driveway was replaced in '19 and recently resealed. Awnings on the rear windows and plenty of trees give great shade on hot sunny days. America's Preferred Home Warranty is included. Seller is a licensed Real Estate Broker in the Commonwealth of PA. This home will sell quick-make your appointment today!!
Location
State PA
County Montgomery
Area Upper Dublin Twp (10654)
Zoning RESIDENTIAL
Rooms
Other Rooms Living Room, Dining Room, Primary Bedroom, Sitting Room, Bedroom 2, Bedroom 3, Bedroom 4, Kitchen, Family Room, Basement, Foyer, Breakfast Room, Primary Bathroom
Basement Full, Unfinished
Interior
Interior Features Attic/House Fan, Bar, Breakfast Area, Built-Ins, Carpet, Ceiling Fan(s), Chair Railings, Crown Moldings, Floor Plan - Traditional, Formal/Separate Dining Room, Kitchen - Island, Pantry, Primary Bath(s), Recessed Lighting, Skylight(s), Stall Shower, Upgraded Countertops, Wainscotting, Walk-in Closet(s), Window Treatments, Wood Floors
Hot Water Natural Gas
Heating Forced Air
Cooling Central A/C
Flooring Carpet, Hardwood, Vinyl
Fireplaces Number 1
Fireplaces Type Brick, Fireplace - Glass Doors, Gas/Propane, Insert, Mantel(s)
Equipment Built-In Microwave, Cooktop, Dishwasher, Disposal, Dryer - Front Loading, Dryer - Gas, Exhaust Fan, Icemaker, Oven - Wall, Range Hood, Refrigerator, Trash Compactor, Washer
Fireplace Y
Window Features Double Hung,Double Pane,Replacement,Screens,Skylights
Appliance Built-In Microwave, Cooktop, Dishwasher, Disposal, Dryer - Front Loading, Dryer - Gas, Exhaust Fan, Icemaker, Oven - Wall, Range Hood, Refrigerator, Trash Compactor, Washer
Heat Source Natural Gas
Laundry Main Floor
Exterior
Exterior Feature Patio(s)
Parking Features Built In, Garage - Side Entry, Garage Door Opener, Inside Access
Garage Spaces 7.0
Water Access N
View Trees/Woods
Roof Type Architectural Shingle
Accessibility None
Porch Patio(s)
Attached Garage 2
Total Parking Spaces 7
Garage Y
Building
Lot Description Backs to Trees, Front Yard, Landscaping, Premium, Rear Yard
Story 2
Foundation Concrete Perimeter
Sewer Public Sewer
Water Public
Architectural Style Colonial
Level or Stories 2
Additional Building Above Grade, Below Grade
New Construction N
Schools
Elementary Schools Thomas Fitzwater
Middle Schools Sandy Run
High Schools Upper Dublin
School District Upper Dublin
Others
Senior Community No
Tax ID 54-00-16883-469
Ownership Fee Simple
SqFt Source Assessor
Security Features Motion Detectors,Security System
Special Listing Condition Standard
Read Less Info
Want to know what your home might be worth? Contact us for a FREE valuation!

Our team is ready to help you sell your home for the highest possible price ASAP

Bought with Amy O Shea • Keller Williams Real Estate-Blue Bell
"My job is to find and attract mastery-based agents to the office, protect the culture, and make sure everyone is happy! "
12 Terry Drive Suite 204, Newtown, Pennsylvania, 18940, United States






