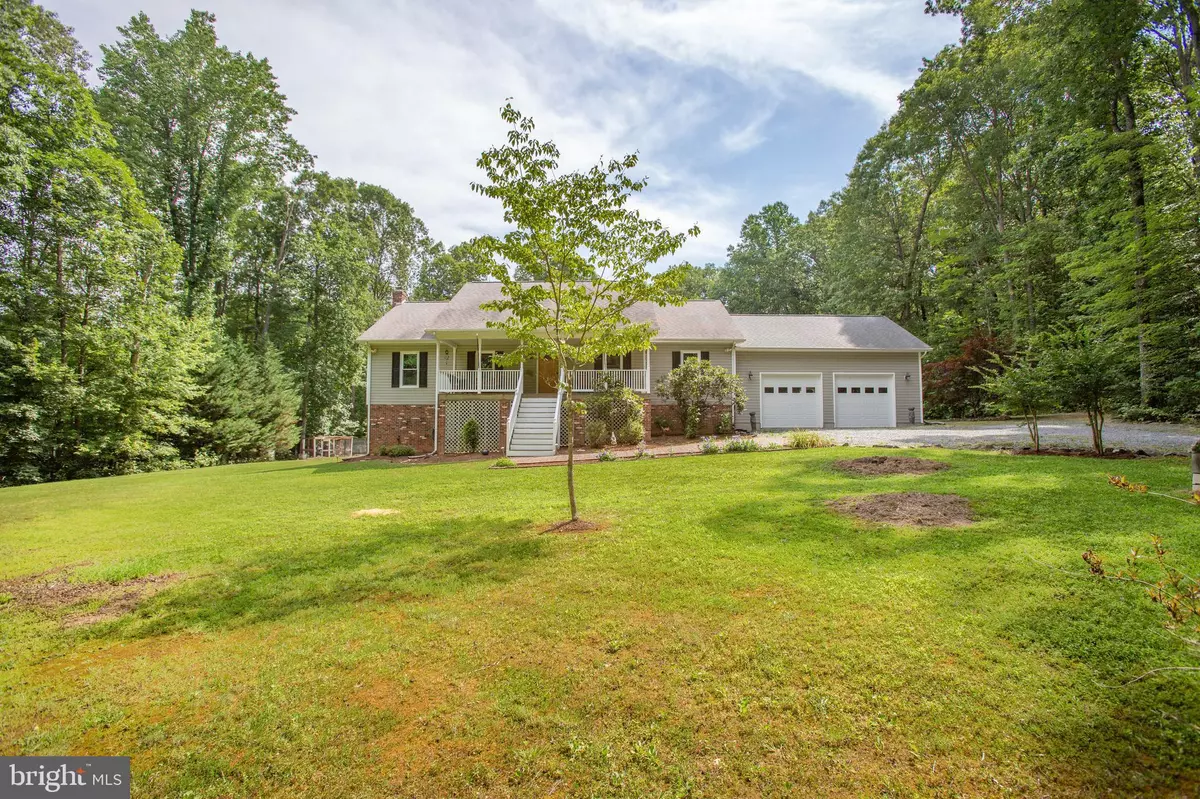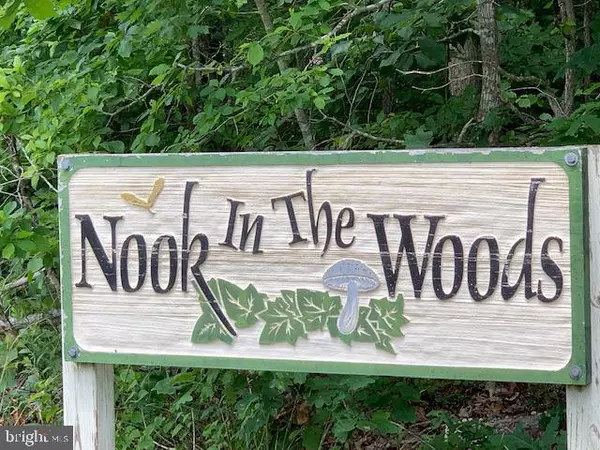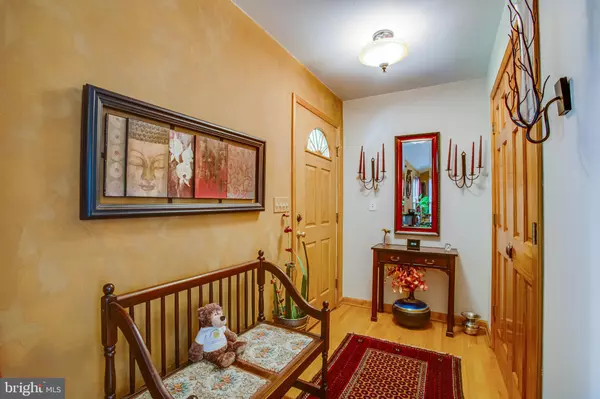$496,000
$469,900
5.6%For more information regarding the value of a property, please contact us for a free consultation.
4 Beds
3 Baths
3,240 SqFt
SOLD DATE : 08/12/2021
Key Details
Sold Price $496,000
Property Type Single Family Home
Sub Type Detached
Listing Status Sold
Purchase Type For Sale
Square Footage 3,240 sqft
Price per Sqft $153
Subdivision The Cascades
MLS Listing ID VAST2000980
Sold Date 08/12/21
Style Raised Ranch/Rambler
Bedrooms 4
Full Baths 3
HOA Y/N N
Abv Grd Liv Area 1,620
Originating Board BRIGHT
Year Built 2000
Annual Tax Amount $3,049
Tax Year 2021
Lot Size 4.361 Acres
Acres 4.36
Property Description
"Nook in the Woods", an aptly named absolutely remarkable home on 4.36 acres in The Cascades, a wonderful community in South Stafford. As you turn in the driveway and then crest a small hill, the house unfolds in front of you. With over 3,000 sf finished on 2 levels, 4 bedrooms and 3 full baths, this home provides great options for many ways to make use of the space. The main level boasts 3 bedrooms and 2 full bath, a spacious kitchen & dining area and a large living room. Many home improvements; including a garage addition in 2004, windows in 2018, well pump in 2019, a/c and furnace in 2015, water heater in 2018....making this a wonderful turnkey home. The lower level has 10 foot ceilings and a level walk out with French doors. It's complete with a wood stove in the large recreation room with a 116" screen & projector, 3 other rooms; an office, a craft room and a bedroom currently being used as a gym with an en-suite full bathroom. The outdoor space is complete with a front porch, back deck, big shed with a lawn mower drive in carport, a fenced garden area and a chicken coop. Lots of parking with a 2 car garage and numerous parking spaces. There is room for an RV, boats and other toys!
Location
State VA
County Stafford
Zoning A1
Rooms
Other Rooms Living Room, Primary Bedroom, Bedroom 2, Bedroom 3, Bedroom 4, Kitchen, Family Room, Storage Room
Basement Full, Daylight, Partial, Connecting Stairway, Outside Entrance, Walkout Level, Workshop, Fully Finished
Main Level Bedrooms 3
Interior
Interior Features Breakfast Area, Combination Kitchen/Dining, Entry Level Bedroom, Floor Plan - Open, Kitchen - Country, Kitchen - Island, Walk-in Closet(s), Wood Floors
Hot Water Electric
Heating Forced Air
Cooling Central A/C
Equipment Built-In Microwave, Dishwasher, Dryer, Washer, Water Conditioner - Owned, Refrigerator, Icemaker, Oven/Range - Electric
Fireplace N
Appliance Built-In Microwave, Dishwasher, Dryer, Washer, Water Conditioner - Owned, Refrigerator, Icemaker, Oven/Range - Electric
Heat Source Electric
Laundry Main Floor
Exterior
Exterior Feature Porch(es), Deck(s)
Parking Features Garage - Front Entry, Garage Door Opener, Inside Access
Garage Spaces 6.0
Water Access N
Accessibility None
Porch Porch(es), Deck(s)
Attached Garage 2
Total Parking Spaces 6
Garage Y
Building
Lot Description Backs to Trees, Front Yard, No Thru Street, Partly Wooded, Rear Yard
Story 2
Sewer Septic = # of BR
Water Well
Architectural Style Raised Ranch/Rambler
Level or Stories 2
Additional Building Above Grade, Below Grade
New Construction N
Schools
School District Stafford County Public Schools
Others
Senior Community No
Tax ID 34-G-1- -2
Ownership Fee Simple
SqFt Source Assessor
Special Listing Condition Standard
Read Less Info
Want to know what your home might be worth? Contact us for a FREE valuation!

Our team is ready to help you sell your home for the highest possible price ASAP

Bought with Lyndsay Meier • Samson Properties
"My job is to find and attract mastery-based agents to the office, protect the culture, and make sure everyone is happy! "
12 Terry Drive Suite 204, Newtown, Pennsylvania, 18940, United States






