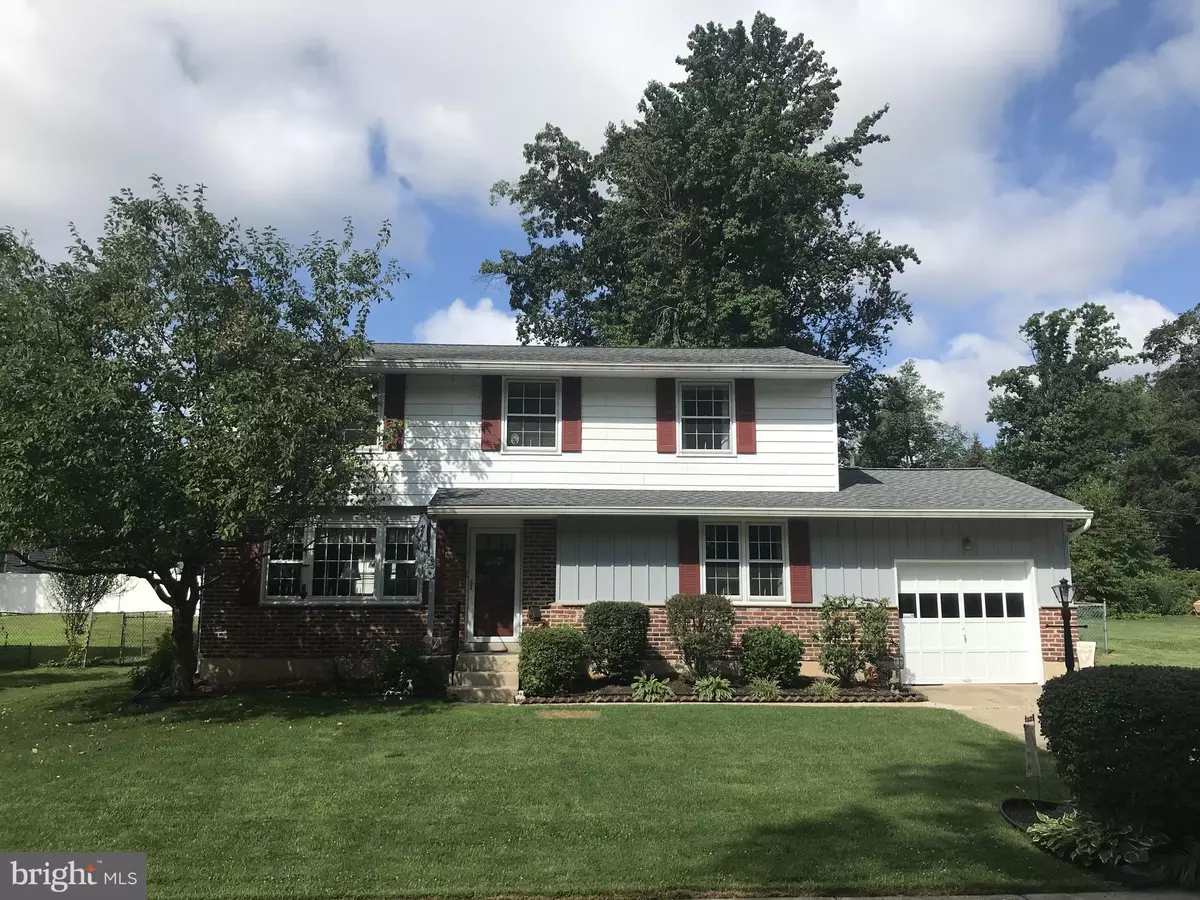$360,000
$360,000
For more information regarding the value of a property, please contact us for a free consultation.
4 Beds
3 Baths
1,875 SqFt
SOLD DATE : 08/17/2021
Key Details
Sold Price $360,000
Property Type Single Family Home
Sub Type Detached
Listing Status Sold
Purchase Type For Sale
Square Footage 1,875 sqft
Price per Sqft $192
Subdivision Dartmouth Woods
MLS Listing ID DENC2002026
Sold Date 08/17/21
Style Colonial
Bedrooms 4
Full Baths 1
Half Baths 2
HOA Y/N N
Abv Grd Liv Area 1,875
Originating Board BRIGHT
Year Built 1966
Annual Tax Amount $2,678
Tax Year 2020
Lot Size 10,019 Sqft
Acres 0.23
Property Description
Centrally located in the popular N. Wilmington community of Dartmouth Woods, this solid two-story colonial is just waiting for your personal touch to make it your own. This 4 bedroom, 1 full bath, two half-bath home is a fantastic value. The main level has nice flow with a large living room, family room, and a dining room that is open to the kitchen with a breakfast bar. The kitchen has pull outs, a lazy-susan, recessed lighting, and a ceramic tile back splash. A first floor laundry room, rear screened-in porch with brick patio, and interior garage access complete the main floor. The upstairs main bedroom has a large walk-in closet and bathroom. The three additional rooms and full hall bath finish the second floor. The unfinished basement is a great space for storage. There is a flat, fenced-in back yard and nicely landscaped flower beds. This home is close to all of the conveniences in N. Wilmington & nearby PA with easy access to I-95. This home is priced to reflect the need for a new A/C unit.
Location
State DE
County New Castle
Area Brandywine (30901)
Zoning NC10
Rooms
Other Rooms Living Room, Dining Room, Kitchen, Family Room, Laundry
Basement Partial
Interior
Hot Water Natural Gas
Heating Forced Air
Cooling Central A/C
Heat Source Natural Gas
Exterior
Parking Features Garage - Front Entry, Inside Access
Garage Spaces 1.0
Water Access N
Accessibility None
Attached Garage 1
Total Parking Spaces 1
Garage Y
Building
Lot Description Front Yard, Rear Yard, SideYard(s)
Story 2
Sewer Public Sewer
Water Public
Architectural Style Colonial
Level or Stories 2
Additional Building Above Grade, Below Grade
New Construction N
Schools
Elementary Schools Lancashire
Middle Schools Springer
High Schools Concord
School District Brandywine
Others
Senior Community No
Tax ID 06-130.00-052
Ownership Fee Simple
SqFt Source Estimated
Acceptable Financing Cash, Conventional
Listing Terms Cash, Conventional
Financing Cash,Conventional
Special Listing Condition Standard
Read Less Info
Want to know what your home might be worth? Contact us for a FREE valuation!

Our team is ready to help you sell your home for the highest possible price ASAP

Bought with Phyllis M Lynch • Keller Williams Real Estate - Media
"My job is to find and attract mastery-based agents to the office, protect the culture, and make sure everyone is happy! "
12 Terry Drive Suite 204, Newtown, Pennsylvania, 18940, United States






