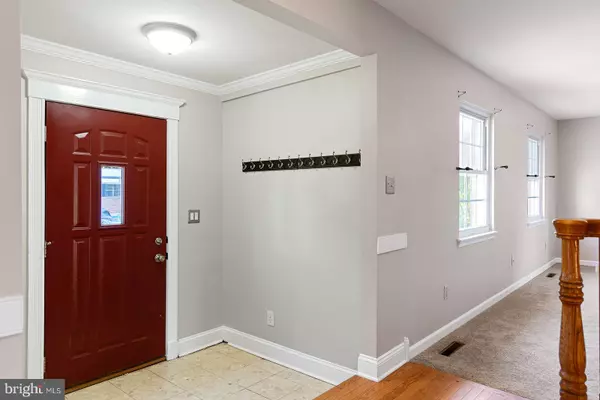$299,999
$299,999
For more information regarding the value of a property, please contact us for a free consultation.
3 Beds
3 Baths
2,300 SqFt
SOLD DATE : 08/18/2021
Key Details
Sold Price $299,999
Property Type Single Family Home
Sub Type Detached
Listing Status Sold
Purchase Type For Sale
Square Footage 2,300 sqft
Price per Sqft $130
Subdivision Salem Woods
MLS Listing ID DENC2000146
Sold Date 08/18/21
Style Colonial
Bedrooms 3
Full Baths 2
Half Baths 1
HOA Y/N N
Abv Grd Liv Area 2,300
Originating Board BRIGHT
Year Built 1986
Annual Tax Amount $2,655
Tax Year 2020
Lot Size 10,019 Sqft
Acres 0.23
Lot Dimensions 93 X 110
Property Description
Welcome Home! This home is nestled in the highly sought community of Salem Woods. Situated on the corner of a cul-de-sac - this home is a MUST SEE! This 2 story colonial features 3 spacious bedrooms, 2.5 baths & fenced rear yard for additional privacy! As you enter this home, neutral decor & flowing floor plan welcome you to this fantastic home! Relax in the oversized family room featuring slider access to the rear patio. Step out of the sliders onto the rear patio overlooking the spacious rear yard. This is the perfect place to enjoy your morning cup of coffee while overlooking the tranquil setting! You'll look forward to whipping up special meals in the kitchen featuring ample cabinet / counter space! The adjacent dining room makes the perfect location to host your next in-home gathering. Upstairs you'll find 3 spacious bedrooms & 2 full baths, Other features include but not limited to the following: rear deck, fenced yard, HVAC (2014), new carpet in the dining room/living room/staircase, fresh paint, 6 ceiling fans, garage door opener, freshly stained deck & rear patio for outdoor entertaining. *** Home is being sold as-is. Inspections are for informational purposes only.***
Location
State DE
County New Castle
Area Newark/Glasgow (30905)
Zoning NCPUD
Rooms
Other Rooms Living Room, Dining Room, Primary Bedroom, Bedroom 2, Kitchen, Family Room, Other, Bathroom 3
Basement Fully Finished
Interior
Interior Features Carpet, Ceiling Fan(s), Floor Plan - Traditional, Kitchen - Country
Hot Water Electric
Heating Heat Pump - Electric BackUp
Cooling Ceiling Fan(s), Central A/C
Flooring Carpet, Hardwood
Equipment Built-In Microwave, Built-In Range, Dishwasher, Disposal, Dryer, Microwave, Range Hood, Refrigerator, Washer
Fireplace N
Appliance Built-In Microwave, Built-In Range, Dishwasher, Disposal, Dryer, Microwave, Range Hood, Refrigerator, Washer
Heat Source Other
Laundry Basement
Exterior
Exterior Feature Deck(s), Patio(s)
Parking Features Garage - Front Entry
Garage Spaces 3.0
Fence Privacy, Vinyl
Utilities Available Cable TV, Electric Available, Phone, Water Available
Water Access N
Roof Type Shingle
Accessibility None
Porch Deck(s), Patio(s)
Attached Garage 1
Total Parking Spaces 3
Garage Y
Building
Lot Description Corner, Cul-de-sac, Front Yard, Rear Yard, SideYard(s)
Story 2
Sewer Public Sewer
Water Public
Architectural Style Colonial
Level or Stories 2
Additional Building Above Grade, Below Grade
Structure Type Dry Wall
New Construction N
Schools
School District Christina
Others
Senior Community No
Tax ID 09-037.40-041
Ownership Fee Simple
SqFt Source Estimated
Acceptable Financing Cash, Conventional
Listing Terms Cash, Conventional
Financing Cash,Conventional
Special Listing Condition Standard
Read Less Info
Want to know what your home might be worth? Contact us for a FREE valuation!

Our team is ready to help you sell your home for the highest possible price ASAP

Bought with Jason C Morris • EXP Realty, LLC
"My job is to find and attract mastery-based agents to the office, protect the culture, and make sure everyone is happy! "
12 Terry Drive Suite 204, Newtown, Pennsylvania, 18940, United States






