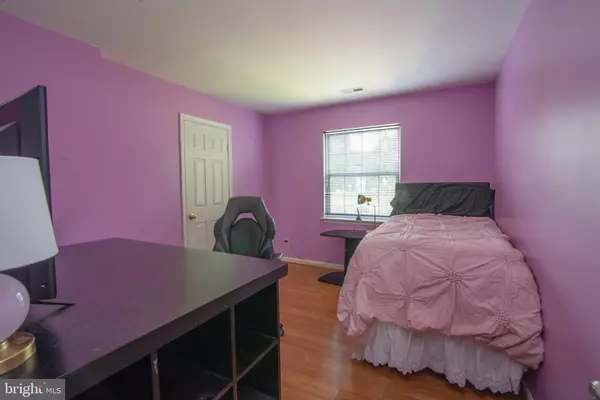$490,500
$477,500
2.7%For more information regarding the value of a property, please contact us for a free consultation.
4 Beds
4 Baths
3,755 SqFt
SOLD DATE : 09/10/2021
Key Details
Sold Price $490,500
Property Type Single Family Home
Sub Type Detached
Listing Status Sold
Purchase Type For Sale
Square Footage 3,755 sqft
Price per Sqft $130
Subdivision Park Ridge
MLS Listing ID VAST2002258
Sold Date 09/10/21
Style Colonial
Bedrooms 4
Full Baths 3
Half Baths 1
HOA Fees $54/qua
HOA Y/N Y
Abv Grd Liv Area 2,616
Originating Board BRIGHT
Year Built 1998
Annual Tax Amount $3,657
Tax Year 2021
Lot Size 0.297 Acres
Acres 0.3
Property Description
Adorable Colonial in the Stafford neighborhood of Park Ridge. This hidden gem is minutes away from North Stafford high school and the library. Well maintained home with a total estimated square footage of 3,755. This home is great as a starter home or upgrade boasting a living room, dining room, eat-in kitchen, family room, and half-bathroom on the main floor. The upper level has 4 bedrooms, 2 full bathrooms, and an accessible attic. Finished walkout basement with recreation room, full bathroom, bonus room (5th bedroom NTC), and large storage area. Roof and aluminum siding replaced June 2018. Kitchen cabinets updated and granite countertops installed to include the butler's pantry June 2021. Hardwood floors to be refinished prior to settlement. This is a must see you do not want to miss!
Location
State VA
County Stafford
Zoning PD1
Rooms
Other Rooms Living Room, Dining Room, Kitchen, Family Room, Bonus Room
Basement Fully Finished, Walkout Stairs
Interior
Interior Features Kitchen - Eat-In, Formal/Separate Dining Room, Family Room Off Kitchen, Butlers Pantry
Hot Water Electric, Natural Gas
Heating Forced Air
Cooling Central A/C
Flooring Hardwood, Carpet, Ceramic Tile
Fireplaces Number 1
Fireplaces Type Fireplace - Glass Doors
Equipment Built-In Microwave, Dishwasher, Disposal, Oven/Range - Electric, Refrigerator
Fireplace Y
Appliance Built-In Microwave, Dishwasher, Disposal, Oven/Range - Electric, Refrigerator
Heat Source Natural Gas
Laundry Main Floor
Exterior
Exterior Feature Deck(s)
Parking Features Garage - Front Entry
Garage Spaces 2.0
Water Access N
Roof Type Shingle,Composite
Accessibility None
Porch Deck(s)
Attached Garage 2
Total Parking Spaces 2
Garage Y
Building
Story 2
Sewer Public Sewer
Water Public
Architectural Style Colonial
Level or Stories 2
Additional Building Above Grade, Below Grade
New Construction N
Schools
Elementary Schools Park Ridge
Middle Schools Rodney E Thompson
High Schools North Stafford
School District Stafford County Public Schools
Others
Pets Allowed N
Senior Community No
Tax ID 20-S-13- -712
Ownership Fee Simple
SqFt Source Assessor
Acceptable Financing Cash, Conventional, FHA, VA
Horse Property N
Listing Terms Cash, Conventional, FHA, VA
Financing Cash,Conventional,FHA,VA
Special Listing Condition Standard
Read Less Info
Want to know what your home might be worth? Contact us for a FREE valuation!

Our team is ready to help you sell your home for the highest possible price ASAP

Bought with Farah Diba • Keller Williams Realty
"My job is to find and attract mastery-based agents to the office, protect the culture, and make sure everyone is happy! "
12 Terry Drive Suite 204, Newtown, Pennsylvania, 18940, United States






