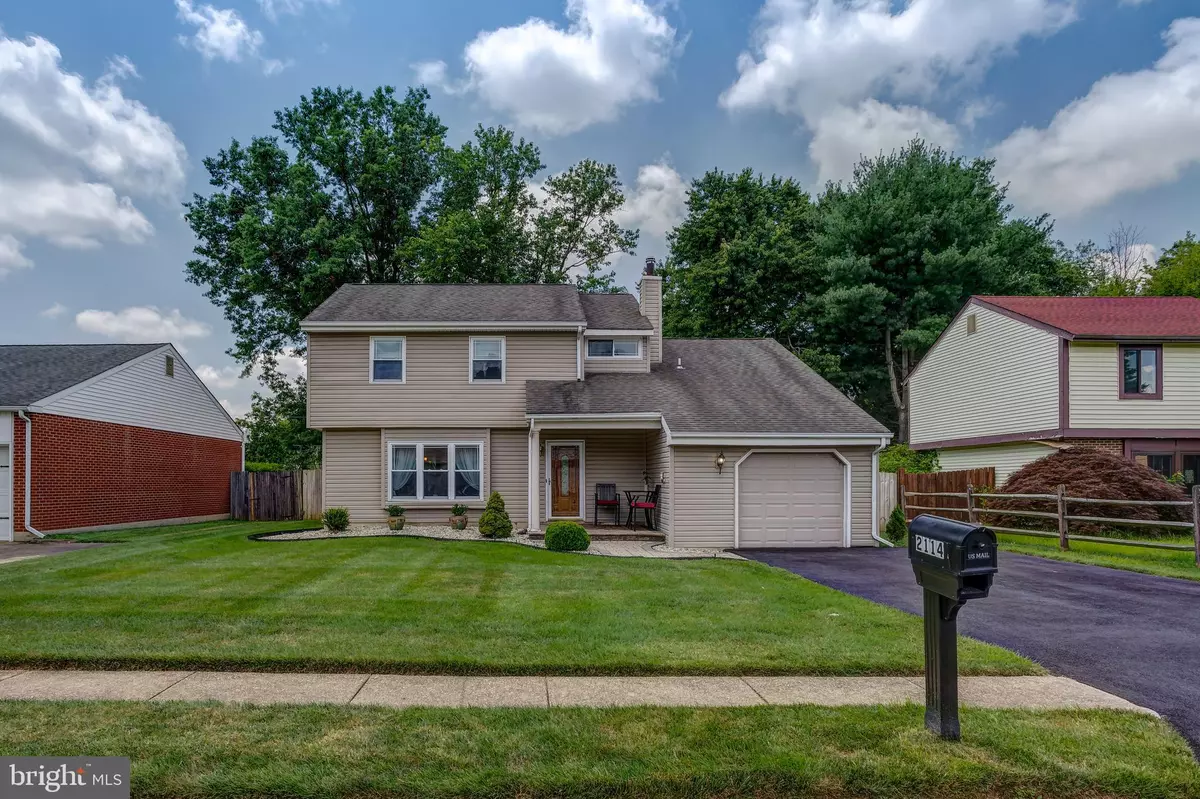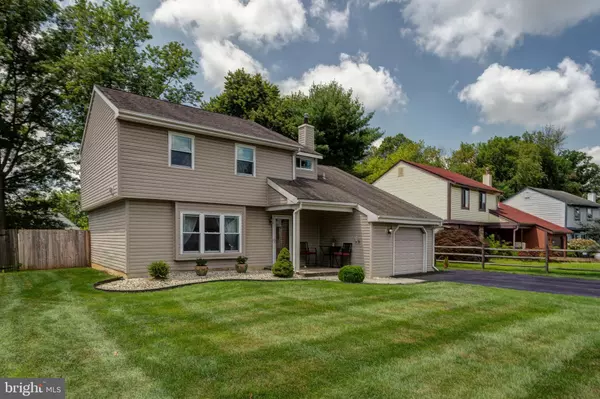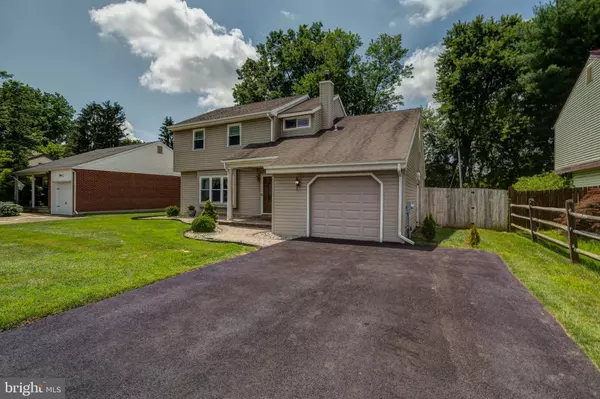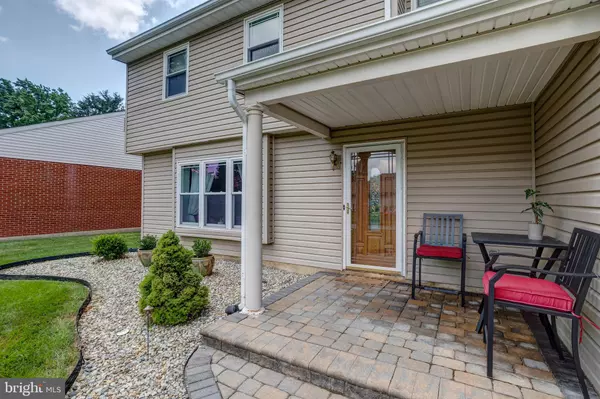$360,000
$360,000
For more information regarding the value of a property, please contact us for a free consultation.
4 Beds
3 Baths
1,850 SqFt
SOLD DATE : 09/16/2021
Key Details
Sold Price $360,000
Property Type Single Family Home
Sub Type Detached
Listing Status Sold
Purchase Type For Sale
Square Footage 1,850 sqft
Price per Sqft $194
Subdivision Village Of Lindell
MLS Listing ID DENC2002290
Sold Date 09/16/21
Style Colonial
Bedrooms 4
Full Baths 2
Half Baths 1
HOA Y/N N
Abv Grd Liv Area 1,850
Originating Board BRIGHT
Year Built 1985
Annual Tax Amount $2,315
Tax Year 2021
Lot Size 6,534 Sqft
Acres 0.15
Lot Dimensions 65.00 x 100.00
Property Description
Absolutely One Of Wilmingtons Finest! Welcome to 2114 Saint Francis St! Stunning curb appeal will immediately catch your attention as soon as you pull into the driveway and head up the paver walkway to the front porch. The 1st Floor has a phenomenal layout which is highlighted by beautiful hardwood floors T/O, a large living room with windows that provide tremendous natural light, formal dining room and the gorgeous remodeled kitchen (2017)---complete with granite countertops, subway tile backsplash & stainless appliances. The kitchen overlooks the bonus family room. Perfect for entertaining! The vaulted ceilings really make this room pop! The 1st floor also includes a powder room, laundry room and access to the garage. 2nd Floor: 4 generously sized bedrooms (2 with hardwood floors, 2 with new carpet) & a recently remodeled hall bath (2016). The master bedroom features a newly installed full bathroom (2021) and plenty of closet space. Exterior: You will love hosting parties in this backyard oasis! Large fully fenced yard includes an awesome concrete patio/lounge area. Additional features & upgrades: Powder room (2016), New Hot Water Heater (2019), New Central Air Unit (2020), Driveway (2020), Fenced (2018), Roof, Siding, Gutters & Windows (2008) and more! Take advantage of the low property taxes & close proximity to shopping (tax free shopping) and restaurants!
Location
State DE
County New Castle
Area Elsmere/Newport/Pike Creek (30903)
Zoning NC6.5
Rooms
Other Rooms Living Room, Dining Room, Primary Bedroom, Bedroom 2, Bedroom 3, Bedroom 4, Kitchen, Family Room, Laundry, Primary Bathroom, Full Bath, Half Bath
Interior
Hot Water Electric
Heating Forced Air
Cooling Central A/C
Heat Source Oil
Laundry Main Floor
Exterior
Exterior Feature Patio(s), Porch(es)
Parking Features Inside Access
Garage Spaces 1.0
Water Access N
Accessibility None
Porch Patio(s), Porch(es)
Attached Garage 1
Total Parking Spaces 1
Garage Y
Building
Story 2
Sewer Public Sewer
Water Public
Architectural Style Colonial
Level or Stories 2
Additional Building Above Grade, Below Grade
New Construction N
Schools
School District Red Clay Consolidated
Others
Senior Community No
Tax ID 08-043.40-501
Ownership Fee Simple
SqFt Source Assessor
Special Listing Condition Standard
Read Less Info
Want to know what your home might be worth? Contact us for a FREE valuation!

Our team is ready to help you sell your home for the highest possible price ASAP

Bought with Kimberly Hoffman • BHHS Fox & Roach - Hockessin
"My job is to find and attract mastery-based agents to the office, protect the culture, and make sure everyone is happy! "
12 Terry Drive Suite 204, Newtown, Pennsylvania, 18940, United States






