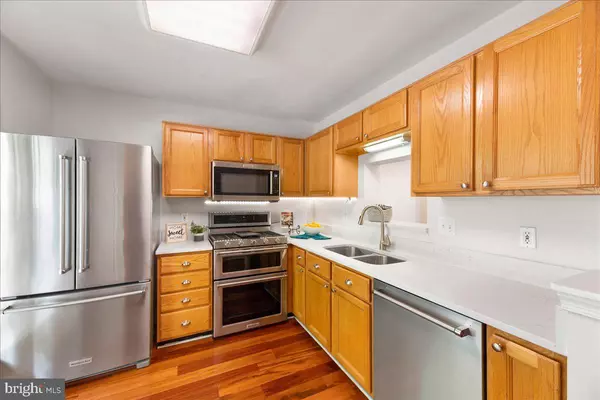$478,000
$475,000
0.6%For more information regarding the value of a property, please contact us for a free consultation.
3 Beds
3 Baths
1,928 SqFt
SOLD DATE : 09/22/2021
Key Details
Sold Price $478,000
Property Type Townhouse
Sub Type Interior Row/Townhouse
Listing Status Sold
Purchase Type For Sale
Square Footage 1,928 sqft
Price per Sqft $247
Subdivision Potomac Lakes
MLS Listing ID VALO2005660
Sold Date 09/22/21
Style Other
Bedrooms 3
Full Baths 2
Half Baths 1
HOA Fees $78/mo
HOA Y/N Y
Abv Grd Liv Area 1,384
Originating Board BRIGHT
Year Built 1996
Annual Tax Amount $4,059
Tax Year 2021
Lot Size 1,742 Sqft
Acres 0.04
Property Description
You will love this open and bright Townhome nestled in amenity rich Cascades! Extremely well maintained with smart updates, this home is completely move-in ready for you!
*****This Fairfield Model with Sunroom has it all with almost 2,000 square feet of living space. Beautifully designed and kept, this 3-level Town Home features incredible hardwood flooring, ample light, and smart upgrades. The Main level shines with neutral paint, glorious flooring, and recently upgraded sparkling quartz countertops (2020). The kitchen boasts all stainless-steel appliances: refrigerator (2018), gas oven (2017), microwave (2017), and dishwasher. Steps away, host the perfect dinner party in your separate dining area and still have plenty of room to retreat and relax after a meal in the connected Living Area. This home offers additional space with a bonus bump-out room featuring a cozy gas fireplace and easy access to outdoor space on the recently refinished deck (2020).
*****The upper level includes more recent refreshes along with three well-appointed bedrooms. Retreat to the Master Bedroom, complete with a custom built-in walk-in closet. The upper level full bathroom includes dual sinks, upgraded lighting (2021) and recently refinished double vanity (2021).
*****Move into the fully finished Lower Level to find an additional room, perfect as an office, studio, or fitness room. This level also includes additional storage, utility room, and laundry area. This bonus recreational room also has the benefit of the additional bump-out space with ample overhead lighting. An additional full bath with fresh paint (2021) rounds out the space. From the lower level, walk out to enjoy the fully fenced in yard that has been recently sodded and professionally landscaped (2021). All major systems have been recently replaced including Roof (2015), Air Compressor (2015), Re-insulated Attic (2019), Hot Water Heater (2019), and Furnace (2021)
*****Life in robust Cascades will always be fun! The Community features 5 pools, gyms, miles of trails, tot lots, playgrounds, basketball, tennis, and pickleball! But if you need to get around, you are just moments from exciting Cascades Overlook, One Loudoun, Dulles Toll Road, Routes 7 and 28, and Dulles Airport.
*****Please Download Information for Making an Offer, Floor Plans, and an Updates and Features Document for full details
Location
State VA
County Loudoun
Zoning 18
Rooms
Basement Fully Finished, Outside Entrance, Walkout Level
Interior
Interior Features Ceiling Fan(s), Dining Area, Floor Plan - Open
Hot Water Natural Gas
Heating Forced Air
Cooling Central A/C
Flooring Hardwood, Carpet
Fireplaces Number 1
Fireplaces Type Gas/Propane
Fireplace Y
Heat Source Natural Gas
Laundry Lower Floor
Exterior
Exterior Feature Deck(s), Enclosed
Parking On Site 2
Amenities Available Basketball Courts, Bike Trail, Club House, Common Grounds, Exercise Room, Fitness Center, Jog/Walk Path, Party Room, Pool - Outdoor, Tennis Courts, Tot Lots/Playground
Water Access N
Roof Type Architectural Shingle
Accessibility None
Porch Deck(s), Enclosed
Garage N
Building
Lot Description Rear Yard
Story 3
Sewer Public Sewer
Water Public
Architectural Style Other
Level or Stories 3
Additional Building Above Grade, Below Grade
New Construction N
Schools
Elementary Schools Horizon
Middle Schools River Bend
High Schools Potomac Falls
School District Loudoun County Public Schools
Others
Pets Allowed Y
HOA Fee Include Pool(s),Recreation Facility,Snow Removal,Trash
Senior Community No
Tax ID 011377055000
Ownership Fee Simple
SqFt Source Assessor
Acceptable Financing Cash, Conventional, FHA, VA
Horse Property N
Listing Terms Cash, Conventional, FHA, VA
Financing Cash,Conventional,FHA,VA
Special Listing Condition Standard
Pets Allowed No Pet Restrictions
Read Less Info
Want to know what your home might be worth? Contact us for a FREE valuation!

Our team is ready to help you sell your home for the highest possible price ASAP

Bought with Dilyara Daminova • Samson Properties
"My job is to find and attract mastery-based agents to the office, protect the culture, and make sure everyone is happy! "
12 Terry Drive Suite 204, Newtown, Pennsylvania, 18940, United States






