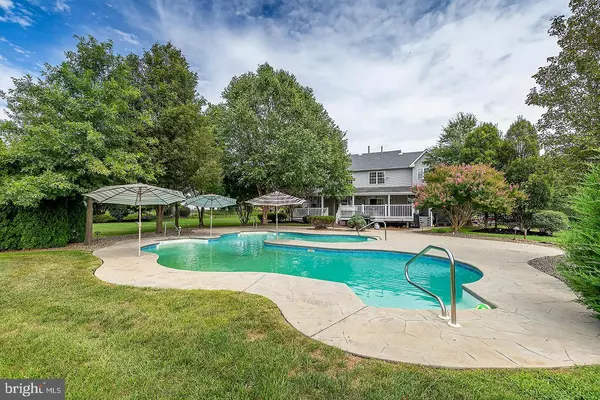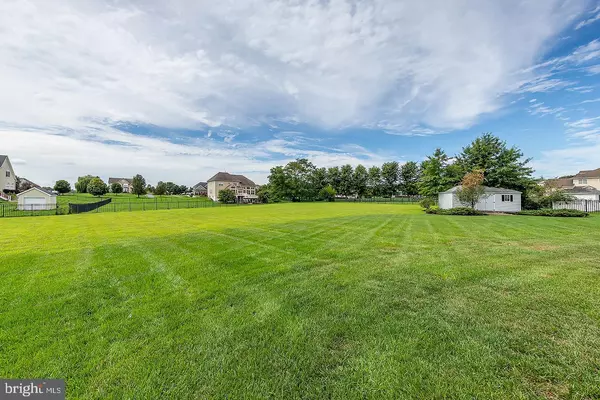$642,000
$621,000
3.4%For more information regarding the value of a property, please contact us for a free consultation.
5 Beds
5 Baths
4,980 SqFt
SOLD DATE : 09/30/2021
Key Details
Sold Price $642,000
Property Type Single Family Home
Sub Type Detached
Listing Status Sold
Purchase Type For Sale
Square Footage 4,980 sqft
Price per Sqft $128
Subdivision Hunters Creek
MLS Listing ID NJGL2003766
Sold Date 09/30/21
Style Colonial
Bedrooms 5
Full Baths 4
Half Baths 1
HOA Fees $25/ann
HOA Y/N Y
Abv Grd Liv Area 3,705
Originating Board BRIGHT
Year Built 2002
Annual Tax Amount $16,587
Tax Year 2020
Lot Size 1.590 Acres
Acres 1.59
Lot Dimensions 0.00 x 0.00
Property Description
Located in desirable HUNTERS CREEK the estate style community located next to Heritage winery! This beautiful floor plan boast the space you've been hoping for! It INCLUDES: an in-ground pool, a sprawling covered back porch, a 3 car garge, a FINISHED walk up basement with kitchenette, full bath and separate bedroom, a Junior suite with a private bath and walk in closet all situated on one of the larger homesites in the community! Upon entering you'll find a bright open two story foyer, very spacious formal living and dining rooms with crown moldings and newer flooring through out most of the first floor! You'll have plenty of space to host the most wonderful gatherings, the dining room even features a separate butler station! The soaring two story family room is HUGE with 2 bump out bay windows, 2 ceiling fans and a gas fireplace to cozy up to! The kitchen features plenty of cabinetry, a center island, pantry, stainless appliance package and a stacked stone custom back splash. The bright breakfast room includes a counter to watch the game and a full walk out to the covered deck. The back yard is a just wonderful with mature landscaping and a beautiful freeform in- ground pool, hot tub and a shed and the MASSIVE yard is fully fenced! The first floor includes a nice private home office , a convenience bath and a laundry room. The 2nd floor includes a SPACIOUS primary bedroom with 2 walk in closets and a beautiful en-suite with neutral ceramic tile and a relaxing spa like tub! The professionally finished basement features a kitchenette and granite counter that was set up for the in-law but could easily convert to a nice full bar, plus a separate bedroom and a full bath with stall shower. From the basement there are walk up steps to the rear yard. The roof IS BRAND NEW and of course there is zoned HVAC. Serviced by Clearview Regional School and just minutes to the brand new Inspira hospital and Rowan University. Quick access to the N.J. turnpike and just a 30 min. commute to Phila. Come and experience Mullica Hill living in this quaint community with a historic main drag that features shoppes, restaurants and events!
Location
State NJ
County Gloucester
Area Harrison Twp (20808)
Zoning R1
Rooms
Other Rooms Living Room, Dining Room, Primary Bedroom, Bedroom 2, Bedroom 3, Bedroom 4, Kitchen, Family Room, Foyer, Breakfast Room, Study, In-Law/auPair/Suite, Laundry, Primary Bathroom, Full Bath
Basement Walkout Stairs
Interior
Hot Water Natural Gas
Heating Forced Air
Cooling Central A/C
Flooring Carpet, Ceramic Tile, Laminate Plank
Heat Source Natural Gas
Exterior
Parking Features Garage - Side Entry
Garage Spaces 3.0
Water Access N
Roof Type Architectural Shingle
Accessibility None
Attached Garage 3
Total Parking Spaces 3
Garage Y
Building
Story 2
Sewer Private Septic Tank
Water Public
Architectural Style Colonial
Level or Stories 2
Additional Building Above Grade, Below Grade
New Construction N
Schools
Elementary Schools Harrison Township E.S.
Middle Schools Clearview Regional M.S.
High Schools Clearview Regional H.S.
School District Clearview Regional Schools
Others
Senior Community No
Tax ID 08-00031 03-00007
Ownership Fee Simple
SqFt Source Assessor
Acceptable Financing FHA, Conventional, Cash, VA
Listing Terms FHA, Conventional, Cash, VA
Financing FHA,Conventional,Cash,VA
Special Listing Condition Standard
Read Less Info
Want to know what your home might be worth? Contact us for a FREE valuation!

Our team is ready to help you sell your home for the highest possible price ASAP

Bought with Jeffrey Pilla • Tesla Realty Group LLC
"My job is to find and attract mastery-based agents to the office, protect the culture, and make sure everyone is happy! "
12 Terry Drive Suite 204, Newtown, Pennsylvania, 18940, United States






