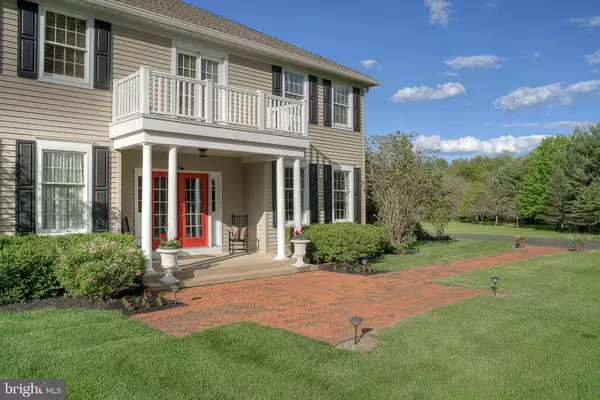$1,125,000
$1,100,000
2.3%For more information regarding the value of a property, please contact us for a free consultation.
5 Beds
5 Baths
4,976 SqFt
SOLD DATE : 09/30/2021
Key Details
Sold Price $1,125,000
Property Type Single Family Home
Sub Type Detached
Listing Status Sold
Purchase Type For Sale
Square Footage 4,976 sqft
Price per Sqft $226
Subdivision None Available
MLS Listing ID PABU527764
Sold Date 09/30/21
Style Colonial
Bedrooms 5
Full Baths 4
Half Baths 1
HOA Y/N N
Abv Grd Liv Area 3,976
Originating Board BRIGHT
Year Built 1991
Annual Tax Amount $13,022
Tax Year 2021
Lot Size 2.714 Acres
Acres 2.71
Lot Dimensions 0.00 x 0.00
Property Description
This is the one you have truly been waiting for! A perfect blend of style, sophistication and craftsmanship, this stately home on a park-like lot is located at the end of a tranquil tree lined cul-de-sac of only 7 estate homes; and, within walking distance to the quaint Village of Carversville, located midway between New Hope and Doylestown! The Juliette balcony double door entryway welcomes you into the expansive two story foyer. A private office with French door to your left, formal dining room with custom millwork to your right, and gleaming hardwoods leading you down both sides of the elegant front center staircase. The functional open floorplan includes a generous great room, a large sunroom, and a fully- updated and upgraded kitchen including high end cabinetry, top-of-the-line stainless steel appliances, granite countertops and a custom farm sink and faucet. A separate eating area with sliders out to your large private metal-roof covered porch with an oversized built in granite wet bar for entertaining. Relax and enjoy the expansive view of your private back yard. The covered porch area also has custom clear covers that can be installed to extend the season. Back inside, there is a main-floor powder room and a 3 car garage and a second staircase. Upstairs, you will find five large bedrooms including large master suite with large California closet, 3 full baths and a conveniently located laundry room - all in superb condition. This home includes a fully-finished lower level with another large wet bar and shower bath. Oversized shed for storage. Top-Rated New Hope-Solebury Schools! This is truly a very special home that has been considerably upgraded and impeccably maintained!
Location
State PA
County Bucks
Area Solebury Twp (10141)
Zoning R2
Rooms
Basement Full, Fully Finished, Improved, Interior Access
Interior
Hot Water Electric
Heating Forced Air
Cooling Central A/C
Fireplaces Number 1
Heat Source Electric
Exterior
Parking Features Additional Storage Area, Built In, Garage - Side Entry, Garage Door Opener, Inside Access, Oversized
Garage Spaces 3.0
Water Access N
Accessibility None
Attached Garage 3
Total Parking Spaces 3
Garage Y
Building
Story 2
Sewer On Site Septic
Water Well
Architectural Style Colonial
Level or Stories 2
Additional Building Above Grade, Below Grade
New Construction N
Schools
Elementary Schools New Hope-Solebury
Middle Schools New Hope-Solebury
High Schools New Hope-Solebury
School District New Hope-Solebury
Others
Senior Community No
Tax ID 41-001-020-024
Ownership Fee Simple
SqFt Source Assessor
Special Listing Condition Standard
Read Less Info
Want to know what your home might be worth? Contact us for a FREE valuation!

Our team is ready to help you sell your home for the highest possible price ASAP

Bought with Lauren Elizabeth Racobaldo • Keller Williams Real Estate-Doylestown
"My job is to find and attract mastery-based agents to the office, protect the culture, and make sure everyone is happy! "
12 Terry Drive Suite 204, Newtown, Pennsylvania, 18940, United States






