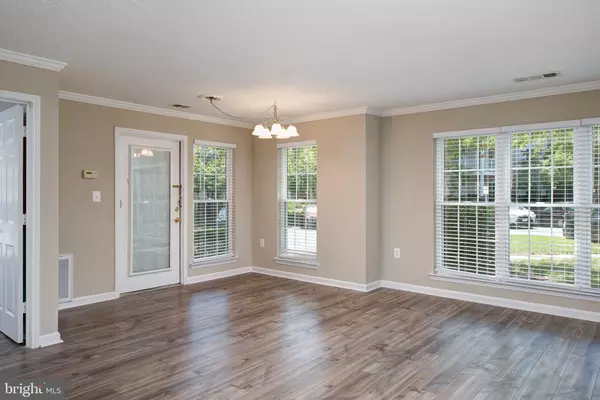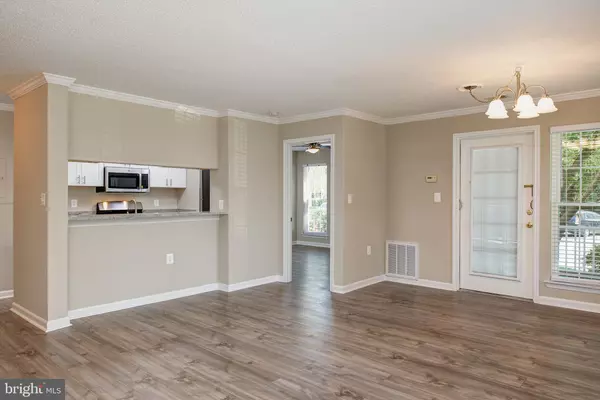$302,000
$300,000
0.7%For more information regarding the value of a property, please contact us for a free consultation.
2 Beds
2 Baths
1,019 SqFt
SOLD DATE : 10/04/2021
Key Details
Sold Price $302,000
Property Type Condo
Sub Type Condo/Co-op
Listing Status Sold
Purchase Type For Sale
Square Footage 1,019 sqft
Price per Sqft $296
Subdivision Westmaren Condo
MLS Listing ID VALO2007812
Sold Date 10/04/21
Style Other
Bedrooms 2
Full Baths 2
Condo Fees $350/mo
HOA Fees $66/mo
HOA Y/N Y
Abv Grd Liv Area 1,019
Originating Board BRIGHT
Year Built 1991
Annual Tax Amount $2,376
Tax Year 2021
Property Description
This beautiful end unit ground floor condo in the Westmaren Condominium complex in Ashburn Farm has it all. The minute you step through the front door you will fall in love with the open floor plan and the sunshine streaming in newly installed windows with new 2 faux wood blinds. The unit has been totally renovated. And yes, just in case you are wondering, the polybutylene pipes have been replaced throughout. The many upgrades include Luxury Vinyl Plank flooring, fresh paint, crown molding, light fixtures, replaced interior door hardware, receptacles, switches, AC vents and grills. The kitchen is all new with white cabinets, granite countertops, large undermount sink with gooseneck faucet, and stainless-steel appliances. The primary bathroom has been completely remodeled with ceramic flooring, new tub, vanity/sink/faucet, exhaust fan, toilet, and all fixtures. The second bathroom also has new LVP flooring, vanity, mirror, toilet, and all fixtures. One great feature of this home is that the patio has a walkway directly to the parking lot. The condo comes with a storage room located to the right of the front door. The condo association will start replacing the siding and trim after Labor Day. Community amenities include outdoor pools (one right in the community), trails, parks, basketball courts, tennis courts, volleyball courts, baseball field, soccer fields, pavilion, club house, fitness center, ponds, car washing station, and picnic areas. Conveniently located near shops, restaurants, the Dulles Greenway, Route 7, and Dulles International Airport. And just 3 miles from the Ashburn Silver Line Metro stop scheduled to open in early 2022. Make this your first and last stop!!
Location
State VA
County Loudoun
Zoning 19
Rooms
Other Rooms Living Room, Dining Room, Primary Bedroom, Bedroom 2, Kitchen, Bathroom 2, Primary Bathroom
Main Level Bedrooms 2
Interior
Interior Features Ceiling Fan(s), Crown Moldings, Floor Plan - Open, Kitchen - Galley, Primary Bath(s), Tub Shower, Walk-in Closet(s)
Hot Water Natural Gas
Heating Forced Air
Cooling Central A/C, Ceiling Fan(s)
Equipment Stainless Steel Appliances
Fireplace N
Appliance Stainless Steel Appliances
Heat Source Natural Gas
Exterior
Amenities Available Baseball Field, Basketball Courts, Bike Trail, Club House, Common Grounds, Fitness Center, Jog/Walk Path, Party Room, Pool - Outdoor, Tennis Courts, Tot Lots/Playground, Soccer Field, Volleyball Courts
Water Access N
Accessibility Level Entry - Main, No Stairs
Garage N
Building
Story 1
Unit Features Garden 1 - 4 Floors
Sewer Public Sewer
Water Public
Architectural Style Other
Level or Stories 1
Additional Building Above Grade, Below Grade
New Construction N
Schools
Elementary Schools Sanders Corner
Middle Schools Trailside
High Schools Stone Bridge
School District Loudoun County Public Schools
Others
Pets Allowed Y
HOA Fee Include Common Area Maintenance,Ext Bldg Maint,Insurance,Lawn Maintenance,Pool(s),Reserve Funds,Road Maintenance,Snow Removal,Trash
Senior Community No
Tax ID 117391602209
Ownership Condominium
Special Listing Condition Standard
Pets Allowed Cats OK, Dogs OK
Read Less Info
Want to know what your home might be worth? Contact us for a FREE valuation!

Our team is ready to help you sell your home for the highest possible price ASAP

Bought with Allison Welch Taylor • Redfin Corporation
"My job is to find and attract mastery-based agents to the office, protect the culture, and make sure everyone is happy! "
12 Terry Drive Suite 204, Newtown, Pennsylvania, 18940, United States






