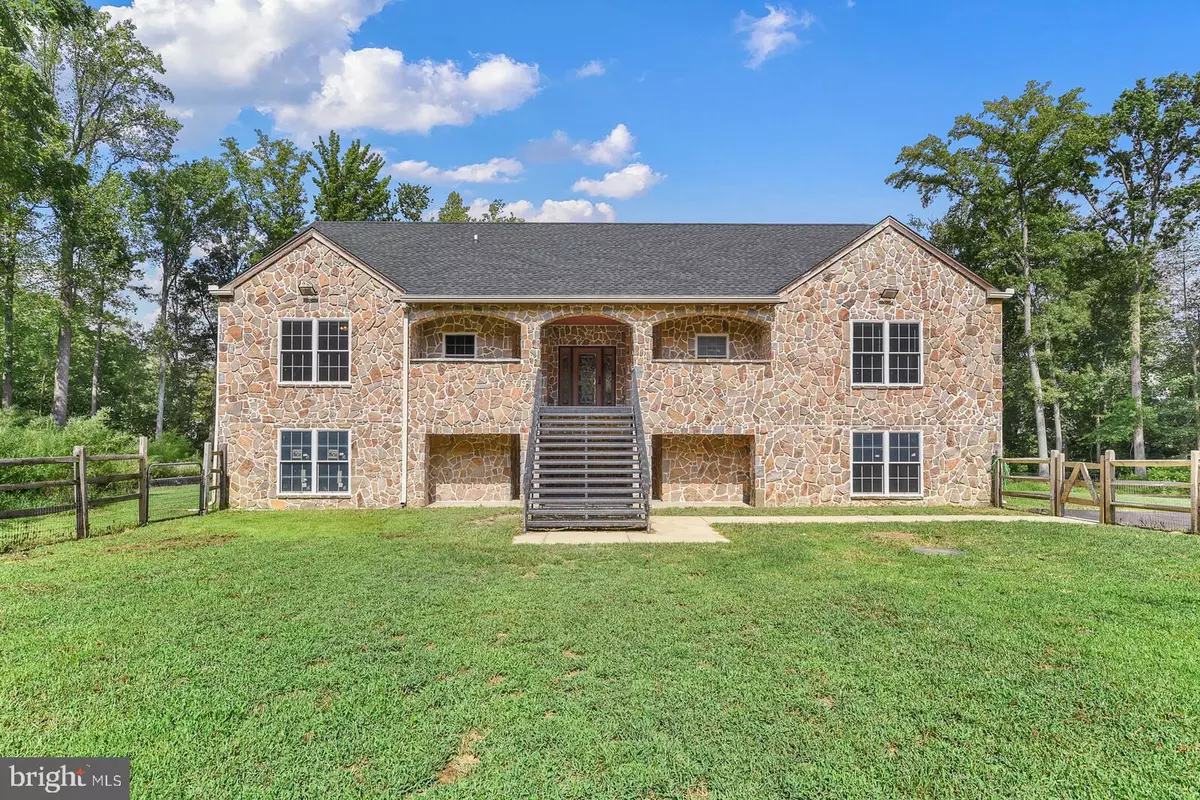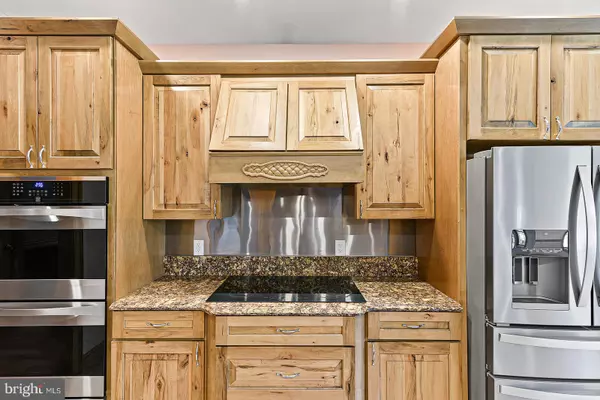$430,000
$389,900
10.3%For more information regarding the value of a property, please contact us for a free consultation.
3 Beds
3 Baths
2,175 SqFt
SOLD DATE : 10/07/2021
Key Details
Sold Price $430,000
Property Type Single Family Home
Sub Type Detached
Listing Status Sold
Purchase Type For Sale
Square Footage 2,175 sqft
Price per Sqft $197
Subdivision None Available
MLS Listing ID DENC2005492
Sold Date 10/07/21
Style Raised Ranch/Rambler
Bedrooms 3
Full Baths 2
Half Baths 1
HOA Y/N N
Abv Grd Liv Area 2,175
Originating Board BRIGHT
Year Built 2016
Annual Tax Amount $3,358
Tax Year 2021
Lot Size 1.100 Acres
Acres 1.1
Lot Dimensions 0.00 x 0.00
Property Description
Welcome home to this truly one of a kind stone raised ranch that was built in 2016 that's situated on just over an acre with NO HOA! As you pull into the driveway you will have plenty of parking as this driveway can accommodate over six vehicles with a 50a hook up to power an RV. Walking towards the fenced in front yard you will find the custom metal staircase leading to the Trex deck and beautiful front door. Entering the home you will find a spacious open floor plan featuring a wide open kitchen, living, and dining area. The living room features smart recessed lighting, a tray ceiling, and a ceramic tile floor. In the kitchen you will find a center island, stainless steel appliances that include a double in wall oven, craft made cabinetry with soft close doors and drawers, granite countertops, and a stainless backsplash. Heading down the hall you will find beautiful hardwood flooring leading to the half bath and 2 nicely sized bedrooms with ceiling fans and walk in closets. These two bedrooms share a Jack and Jill style bathroom that features a tile shower with jetted tub. On the opposite side of the house you will find the large master en suite featuring his and her closets, a two person jetted tub, double bowl vanity with soft closing doors and drawers, and a dual head tile shower with custom glass doors. Heading down to the lower level you will find custom wrought iron railings and handrails. This level is unfinished and offers endless possibilities as there are plenty of windows allowing natural light to flow through and doors leading out to the rear. On this level you will find the laundry area as well as an area that was planned to be a pet washing area. In the rear of the home you will find a large 16x32 lower deck perfect for entertaining as well as a metal staircase leading back up to the upper level from the rear featuring stone and Trex deck that overlooks the rear of the property. Other features of this home worth noting are the wired security cameras, lighting powered by amazon Alexa, ADT security system, and each room has a light switch that can turn on the flood lights that are bright enough to light up the entire property. This property also includes a 2nd parcel that is 0.12acres totaling 1.22 acres. 2nd parcel number is 14-016.00-098.
Location
State DE
County New Castle
Area South Of The Canal (30907)
Zoning NC21
Direction West
Rooms
Basement Full, Unfinished, Walkout Level
Main Level Bedrooms 3
Interior
Hot Water Electric
Heating Heat Pump(s)
Cooling Central A/C
Flooring Ceramic Tile, Hardwood, Partially Carpeted
Fireplaces Number 1
Heat Source Electric
Exterior
Garage Spaces 6.0
Fence Split Rail, Wire
Water Access N
Roof Type Shingle
Accessibility None
Total Parking Spaces 6
Garage N
Building
Story 2
Sewer On Site Septic
Water Well
Architectural Style Raised Ranch/Rambler
Level or Stories 2
Additional Building Above Grade, Below Grade
New Construction N
Schools
School District Appoquinimink
Others
Senior Community No
Tax ID 14-016.00-224
Ownership Fee Simple
SqFt Source Assessor
Acceptable Financing Cash, Conventional, FHA, VA, USDA
Listing Terms Cash, Conventional, FHA, VA, USDA
Financing Cash,Conventional,FHA,VA,USDA
Special Listing Condition Standard
Read Less Info
Want to know what your home might be worth? Contact us for a FREE valuation!

Our team is ready to help you sell your home for the highest possible price ASAP

Bought with David R Sordelet • BHHS Fox & Roach-Christiana
"My job is to find and attract mastery-based agents to the office, protect the culture, and make sure everyone is happy! "
12 Terry Drive Suite 204, Newtown, Pennsylvania, 18940, United States






