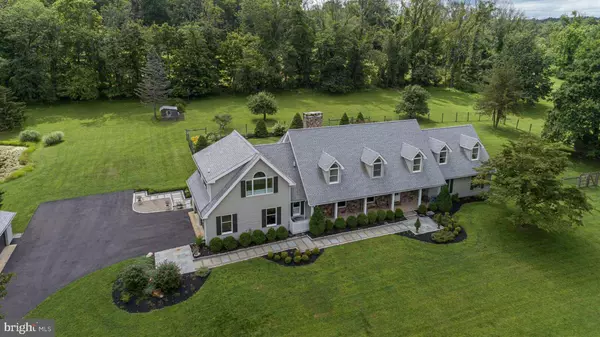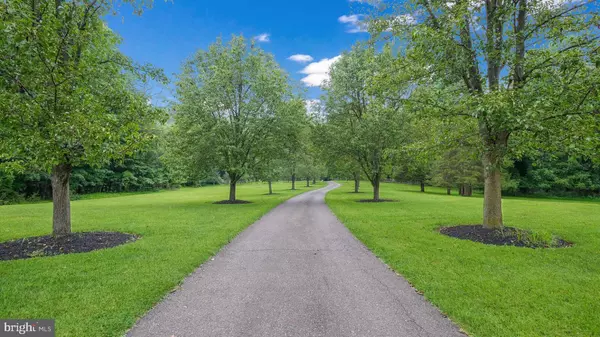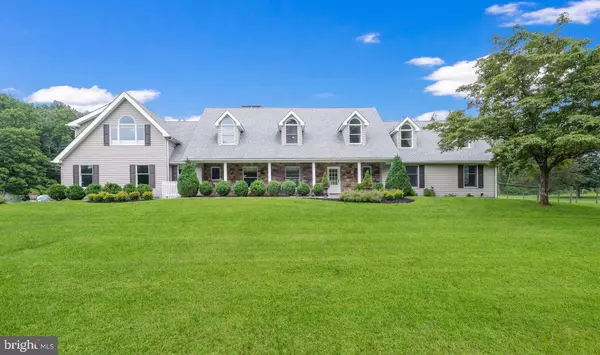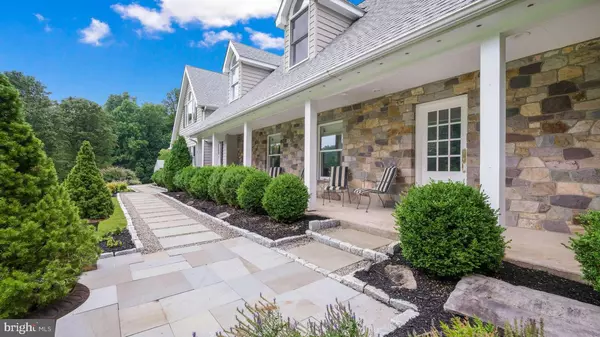$1,400,000
$1,495,000
6.4%For more information regarding the value of a property, please contact us for a free consultation.
4 Beds
3 Baths
4,064 SqFt
SOLD DATE : 10/22/2021
Key Details
Sold Price $1,400,000
Property Type Single Family Home
Sub Type Detached
Listing Status Sold
Purchase Type For Sale
Square Footage 4,064 sqft
Price per Sqft $344
Subdivision None Available
MLS Listing ID PABU2002800
Sold Date 10/22/21
Style Cape Cod,Transitional
Bedrooms 4
Full Baths 2
Half Baths 1
HOA Y/N N
Abv Grd Liv Area 4,064
Originating Board BRIGHT
Year Built 1955
Annual Tax Amount $10,121
Tax Year 2021
Lot Size 12.050 Acres
Acres 12.05
Lot Dimensions 0.00 x 0.00
Property Description
Live the lifestyle in this quintessential Solebury home in coveted Carversville, Bucks County. Cross over the Paunnacussing Creek on the newly restored bridge to enter the tree-lined driveway. Privacy abounds around the 4064 sq. ft. home including 12 acres with pond and a large, protected farm directly behind the tree-lined property. The large, deer-fenced and level back yard has plenty of room to entertain family and friends, let dogs run freely, and/or put in a large pool. Enjoy an evening under the stars or around the EP Henry Fire pit on the slate patio.
The property is under Act 319 (Clean & Green 10+ acres) and can accommodate up to 7 horses. The property includes an attached 2-car garage, detached 2-car garage with new garage doors/openers, shed, hen house and barn area. The pond is spring fed, includes a timed fountain and is stocked with large-mouth bass for hours of pleasure with the family.
The home has been completely renovated including a new roof and landscaping. The move-in ready, open concept floor plan, a Kitchens By Charles Weiler design, includes a newly remodeled kitchen and bathrooms. The kitchen includes high-end finishes such as an integrated Sub-Zero refrigerator, Wolf gas range, Miele convection steam oven, Bosch dishwasher, marble butterfly-patterned backsplash, and 16 ft. marble island with 5-foot Galley brand sink that includes 2 touchless faucets and accessories (cutting boards, drain boards and colanders). The laundry room includes a Bosch washer and dryer, lots of counter space and second refrigerator.
The main floor is open and spacious with plenty of dining and entertainment options. Arrange chairs or tables around the double-side stone fireplace for cozy gatherings or large parties. The unique bar has a custom metal-riveted countertop and loads of storage. Take the front or back staircase to reach 3 large bedrooms, hall bathroom, and a very large primary suite. The primary bathroom is taken straight out of a luxury hotel with 6 free standing soaking tub, shower with digital controls, rain head, and custom vanity with large make-up area.
The expansive great room has exposed beams, custom chandeliers, plenty of room for the 120 theater with built-in sound system and custom window treatments. With the 5 zone baseboard hot water heat and 2 zone central HVAC, you can control the temperature and cost on-demand. The finished basement includes another fireplace, home gym area, and temperature-controlled 200-bottle wine cellar. Go through another set of doors to enter your large workshop area with work benches, plenty of room for storage and access to the back yard through Bilco doors.
Location
State PA
County Bucks
Area Solebury Twp (10141)
Zoning R2
Direction Southwest
Rooms
Basement Full, Daylight, Partial, Heated, Poured Concrete, Walkout Stairs, Workshop
Interior
Interior Features Attic, Ceiling Fan(s), Double/Dual Staircase, Exposed Beams, Floor Plan - Open, Kitchen - Gourmet, Kitchen - Island, Kitchen - Table Space, Upgraded Countertops, Wet/Dry Bar, Wood Floors
Hot Water Oil
Heating Baseboard - Electric
Cooling Central A/C
Flooring Hardwood, Carpet, Ceramic Tile
Fireplaces Number 2
Fireplaces Type Brick, Stone
Equipment Dishwasher, Disposal, Dryer - Front Loading, Extra Refrigerator/Freezer, Icemaker, Oven - Wall, Oven/Range - Gas, Range Hood, Refrigerator, Water Dispenser
Fireplace Y
Window Features Casement,Insulated,Screens
Appliance Dishwasher, Disposal, Dryer - Front Loading, Extra Refrigerator/Freezer, Icemaker, Oven - Wall, Oven/Range - Gas, Range Hood, Refrigerator, Water Dispenser
Heat Source Oil
Laundry Main Floor
Exterior
Exterior Feature Balcony, Patio(s)
Parking Features Garage Door Opener
Garage Spaces 12.0
Fence Partially
Utilities Available Cable TV, Phone Available, Under Ground
Water Access N
View Creek/Stream, Pond, Trees/Woods
Roof Type Asphalt
Accessibility None
Porch Balcony, Patio(s)
Attached Garage 2
Total Parking Spaces 12
Garage Y
Building
Lot Description Backs to Trees, Flag, Pond, Private, Front Yard, Rear Yard, Partly Wooded, Not In Development, Secluded, Stream/Creek, Landscaping
Story 2
Foundation Block, Crawl Space
Sewer On Site Septic
Water Well
Architectural Style Cape Cod, Transitional
Level or Stories 2
Additional Building Above Grade, Below Grade
Structure Type Dry Wall,Cathedral Ceilings,Beamed Ceilings
New Construction N
Schools
School District New Hope-Solebury
Others
Senior Community No
Tax ID 41-002-054-002
Ownership Fee Simple
SqFt Source Assessor
Acceptable Financing Cash, Conventional, Negotiable
Listing Terms Cash, Conventional, Negotiable
Financing Cash,Conventional,Negotiable
Special Listing Condition Standard
Read Less Info
Want to know what your home might be worth? Contact us for a FREE valuation!

Our team is ready to help you sell your home for the highest possible price ASAP

Bought with Beth Anne Seravalli • Keller Williams Real Estate - Newtown
"My job is to find and attract mastery-based agents to the office, protect the culture, and make sure everyone is happy! "
12 Terry Drive Suite 204, Newtown, Pennsylvania, 18940, United States






