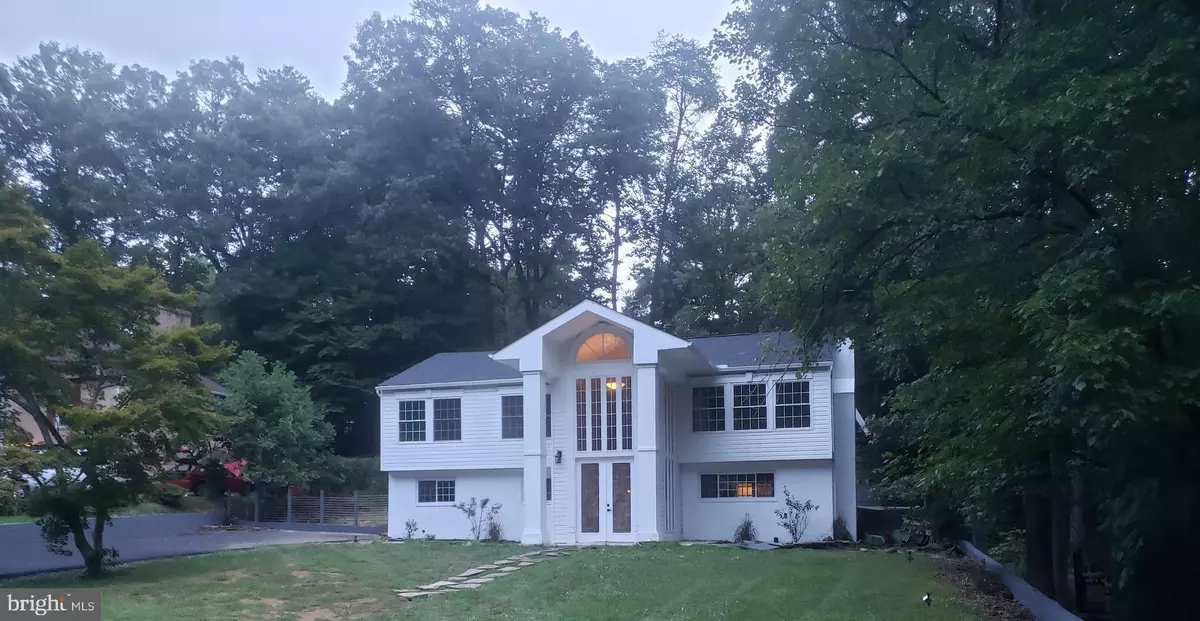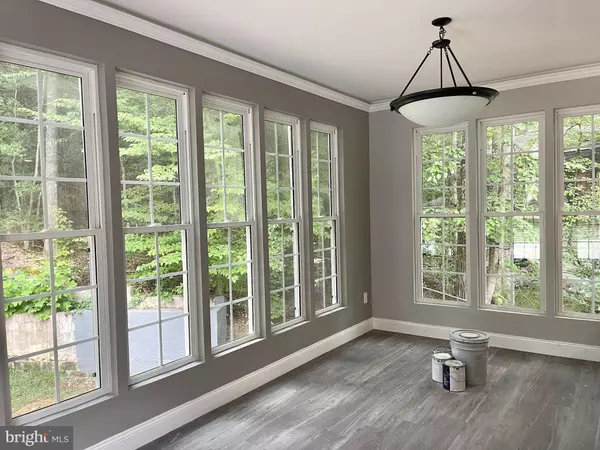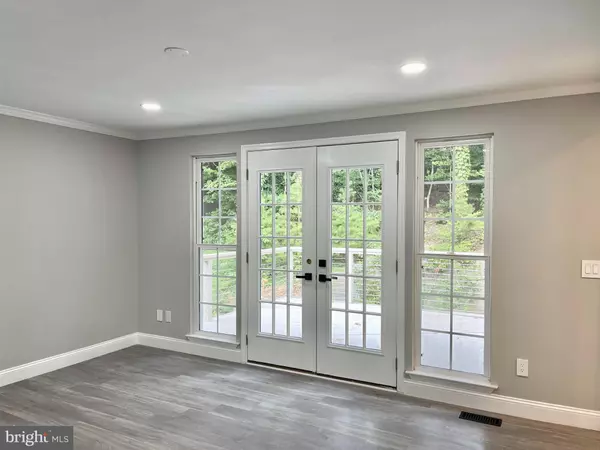$518,000
$497,500
4.1%For more information regarding the value of a property, please contact us for a free consultation.
6 Beds
4 Baths
2,700 SqFt
SOLD DATE : 10/22/2021
Key Details
Sold Price $518,000
Property Type Single Family Home
Sub Type Detached
Listing Status Sold
Purchase Type For Sale
Square Footage 2,700 sqft
Price per Sqft $191
Subdivision Aquia Harbour
MLS Listing ID VAST2002420
Sold Date 10/22/21
Style Bi-level
Bedrooms 6
Full Baths 4
HOA Fees $133/mo
HOA Y/N Y
Abv Grd Liv Area 2,700
Originating Board BRIGHT
Year Built 1979
Annual Tax Amount $2,844
Tax Year 2021
Lot Size 0.320 Acres
Acres 0.32
Property Description
* MULTIPLE OFFERS RECEIVED* Highest and Best due in by 12 Noon on Monday, Sept. 6th... Completely redesigned and remodeled open floor plan 2 story home (with over $180,000 in upgrades) in the front section of Aquia Harbour, close to I-95. Home has almost everything new with luxury vinyl flooring throughout, new roof, new siding, energy-efficient windows , Roman showers, soaker tub, waterfall faucets, European commodes, inset lighting, crown moulding, raised ceilings and smart home for climate, lighting, smoke and carbon monoxides detectors. The 27 foot grand glass atrium entrance is quite impressive with solid oak stairs leading to the upper level or straight into the main level.
Both levels offer 3 bedrooms, 2 full baths, living room with fireplace, dining area and kitchen with stainless steel appliances, as well as laundry room with washer and dryer,
Upper level has kitchen with quartz counters and living room fireplace with granite hearth. Primary bedroom and dining area open out onto the 370 SF deck overlooking the backyard.
Main level can be entered by one of the bedrooms, dining area or from the front door.
Newly asphalted 1600 SF driveway with parking for four cars, expansive front and back yards with retaining walls around parameter of property with curtain drains, draining rain from parameters, and roofing of home into front underground culverts.
Don't miss this opportunity!
Location
State VA
County Stafford
Zoning R1
Rooms
Other Rooms Living Room, Dining Room, Primary Bedroom, Bedroom 2, Bedroom 3, Kitchen, Foyer, Laundry, Bathroom 2, Primary Bathroom
Main Level Bedrooms 3
Interior
Interior Features 2nd Kitchen, Combination Kitchen/Dining, Dining Area, Entry Level Bedroom, Floor Plan - Open, Kitchen - Eat-In, Recessed Lighting, Skylight(s), Walk-in Closet(s), Upgraded Countertops, Crown Moldings
Hot Water Electric
Heating Heat Pump(s)
Cooling Central A/C
Flooring Ceramic Tile, Luxury Vinyl Plank
Fireplaces Number 2
Fireplaces Type Screen
Equipment Built-In Microwave, Dishwasher, Disposal, Dryer, Icemaker, Oven/Range - Electric, Range Hood, Refrigerator, Stainless Steel Appliances, Washer, Water Heater
Fireplace Y
Window Features Energy Efficient,Skylights
Appliance Built-In Microwave, Dishwasher, Disposal, Dryer, Icemaker, Oven/Range - Electric, Range Hood, Refrigerator, Stainless Steel Appliances, Washer, Water Heater
Heat Source Electric
Laundry Has Laundry, Main Floor, Upper Floor
Exterior
Exterior Feature Deck(s), Porch(es)
Garage Spaces 4.0
Utilities Available Electric Available
Amenities Available Basketball Courts, Boat Dock/Slip, Boat Ramp, Club House, Fitness Center, Gated Community, Golf Course, Golf Course Membership Available, Horse Trails, Jog/Walk Path, Marina/Marina Club, Picnic Area, Pool - Outdoor, Pool Mem Avail, Riding/Stables, Security, Tennis Courts, Tot Lots/Playground
Water Access N
View Trees/Woods
Roof Type Asphalt
Street Surface Black Top
Accessibility None
Porch Deck(s), Porch(es)
Total Parking Spaces 4
Garage N
Building
Lot Description Backs to Trees, Cul-de-sac, Landscaping, Trees/Wooded
Story 2
Foundation Brick/Mortar
Sewer Public Sewer
Water Public
Architectural Style Bi-level
Level or Stories 2
Additional Building Above Grade, Below Grade
New Construction N
Schools
School District Stafford County Public Schools
Others
HOA Fee Include Common Area Maintenance,Road Maintenance,Security Gate,Snow Removal,Trash
Senior Community No
Tax ID 21B 310
Ownership Fee Simple
SqFt Source Assessor
Security Features Carbon Monoxide Detector(s),Smoke Detector
Acceptable Financing Cash, Conventional, FHA, VA
Listing Terms Cash, Conventional, FHA, VA
Financing Cash,Conventional,FHA,VA
Special Listing Condition Standard
Read Less Info
Want to know what your home might be worth? Contact us for a FREE valuation!

Our team is ready to help you sell your home for the highest possible price ASAP

Bought with Deborah A Orem • Weichert, REALTORS
"My job is to find and attract mastery-based agents to the office, protect the culture, and make sure everyone is happy! "
12 Terry Drive Suite 204, Newtown, Pennsylvania, 18940, United States






