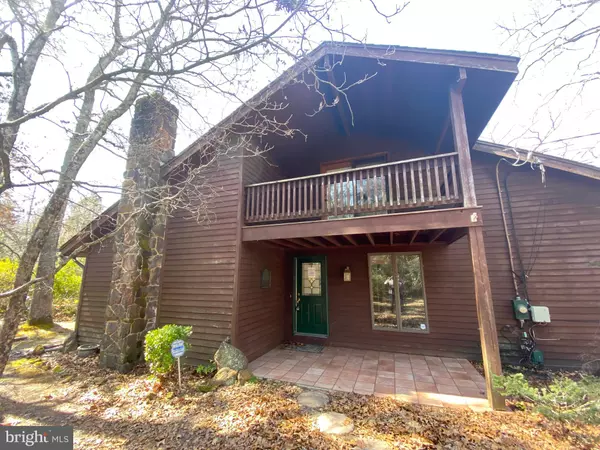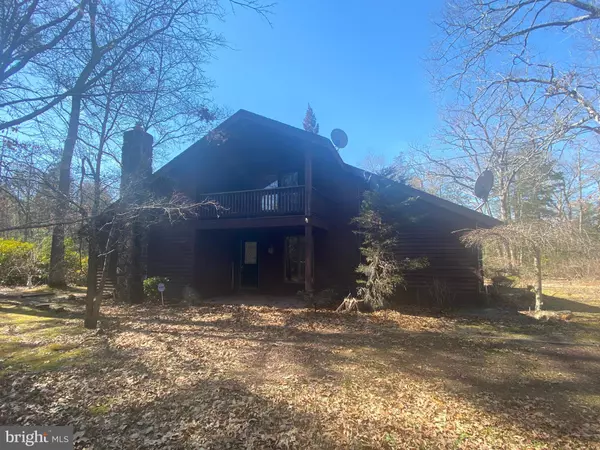$360,000
$399,000
9.8%For more information regarding the value of a property, please contact us for a free consultation.
4 Beds
3 Baths
2,058 SqFt
SOLD DATE : 10/22/2021
Key Details
Sold Price $360,000
Property Type Single Family Home
Sub Type Detached
Listing Status Sold
Purchase Type For Sale
Square Footage 2,058 sqft
Price per Sqft $174
Subdivision None Available
MLS Listing ID NJAC116606
Sold Date 10/22/21
Style Chalet
Bedrooms 4
Full Baths 2
Half Baths 1
HOA Y/N N
Abv Grd Liv Area 2,058
Originating Board BRIGHT
Year Built 1983
Annual Tax Amount $8,981
Tax Year 2020
Lot Size 2.450 Acres
Acres 2.45
Lot Dimensions 0.00 x 0.00
Property Description
Serenity Now! This is the one for you. A peaceful 2.45 acre setting, thirty minutes to the beach and thirty minutes to Philadelphia this four bedroom custom built home is for you. Large, open floor plan flooded with light, upgraded flooring and paint through and through. Gourmet kitchen featuring high end Viking and Sub Zero appliances, granite counters and glass black splash. Entertaining? Formal dining space, eat in kitchen and a expansive back deck overlooking the water. Dock your kayaks at one point in the river and your boat on the other. This property has TWO water access points at your disposal. This home is remarkably inviting and has been well maintained. Not to forget Oversized Garage, paver hardscaping and natures best privacy at your fingertips. Do not hesitate to see this home!
Location
State NJ
County Atlantic
Area Hamilton Twp (20112)
Zoning GA-L
Direction Southeast
Rooms
Other Rooms Living Room, Primary Bedroom, Bedroom 2, Bedroom 3, Kitchen, Foyer, Laundry, Loft, Office
Main Level Bedrooms 3
Interior
Hot Water Electric
Heating Central
Cooling Central A/C
Flooring Ceramic Tile, Fully Carpeted, Hardwood
Fireplaces Number 1
Equipment Built-In Microwave, Dishwasher, Oven/Range - Gas, Stainless Steel Appliances
Furnishings No
Fireplace Y
Appliance Built-In Microwave, Dishwasher, Oven/Range - Gas, Stainless Steel Appliances
Heat Source Natural Gas
Laundry Main Floor
Exterior
Parking Features Garage - Front Entry
Garage Spaces 12.0
Waterfront Description Boat/Launch Ramp,Private Dock Site,Sandy Beach,Exclusive Easement
Water Access Y
Water Access Desc Canoe/Kayak,Fishing Allowed,Private Access
View Creek/Stream, Scenic Vista, Trees/Woods, Water
Roof Type Architectural Shingle
Accessibility None
Attached Garage 2
Total Parking Spaces 12
Garage Y
Building
Lot Description Irregular, Partly Wooded, Rear Yard, SideYard(s), Stream/Creek
Story 2
Foundation Crawl Space
Sewer On Site Septic
Water Well
Architectural Style Chalet
Level or Stories 2
Additional Building Above Grade, Below Grade
Structure Type Dry Wall,Vaulted Ceilings
New Construction N
Schools
High Schools Absegami H.S.
School District Greater Egg Harbor Region Schools
Others
Pets Allowed Y
Senior Community No
Tax ID 12-00981-00064 15
Ownership Fee Simple
SqFt Source Assessor
Acceptable Financing Cash, FHA, Conventional, VA
Listing Terms Cash, FHA, Conventional, VA
Financing Cash,FHA,Conventional,VA
Special Listing Condition Standard
Pets Allowed No Pet Restrictions
Read Less Info
Want to know what your home might be worth? Contact us for a FREE valuation!

Our team is ready to help you sell your home for the highest possible price ASAP

Bought with Tara M Sullivan • Prime Realty Partners
"My job is to find and attract mastery-based agents to the office, protect the culture, and make sure everyone is happy! "
12 Terry Drive Suite 204, Newtown, Pennsylvania, 18940, United States






