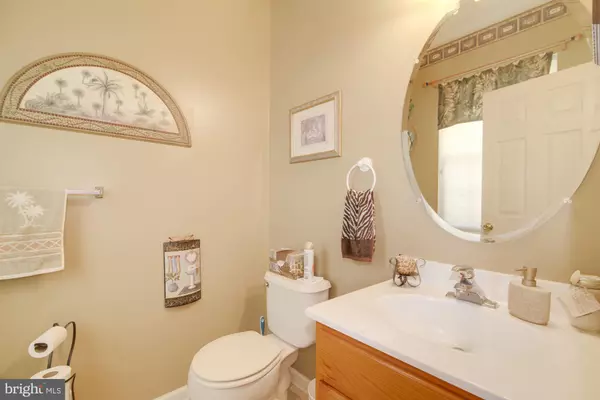$360,000
$359,900
For more information regarding the value of a property, please contact us for a free consultation.
4 Beds
3 Baths
2,700 SqFt
SOLD DATE : 10/26/2021
Key Details
Sold Price $360,000
Property Type Single Family Home
Sub Type Detached
Listing Status Sold
Purchase Type For Sale
Square Footage 2,700 sqft
Price per Sqft $133
Subdivision Victoria Crossing
MLS Listing ID NJAC2000206
Sold Date 10/26/21
Style Colonial
Bedrooms 4
Full Baths 2
Half Baths 1
HOA Fees $50/qua
HOA Y/N Y
Abv Grd Liv Area 2,700
Originating Board BRIGHT
Year Built 2001
Annual Tax Amount $7,684
Tax Year 2020
Lot Size 6,098 Sqft
Acres 0.14
Lot Dimensions 50x123
Property Description
Welcome to this Beautiful Home which has been lovingly maintained and updated with all the Best by the Original Home Owners. This Home Has it All! Located on a Cul de Sac with easy Access to Atlantic City, Philadelphia, South Jersey Shores and New York. The Exterior has Gutter Guards, Professional Landscaping, Fenced in Back Yard and Hard Wired Ring Bell with Camera. Be Greeted into the Formal Living Room and through to the Formal Dining Room. Open Spacious Kitchen w/SS Appliances all still under warranty, 42" Soft Close Cherry Wood Cabinets, New Sink, New Granite Counter Tops w/25 year Stain Proof Premium Sealer Warranty and New Ceramic Tile Backsplash. There is also a Culligan Reverse Osmosis Drink Faucet. Your access to the Screened in Porch and Patio is through this lovely Kitchen, great for Family Entertaining, Bar B Q's and just Relaxing all with Privacy. The Family Room opens up with high ceilings, Gas Fireplace w/New Insert, Mantle and New Tile Trim. The Bedrooms are all spacious: Master Bedroom w/Cathedral ceiling has its own Grand Double door opening, Walk in Closet, Sit in Areas. Master Bath has a Jacuzzi Tub and Double Sinks. The other 3 Bedrooms all have double closet doors and there is no problem in the size of furniture you want to put in. The Full Basement has lots and lots of room and storage, Whole House Water Softener is there and Self Venting Gas Fireplace to warm up to during the cold nights. HVAC system is only 5 yrs Old w/built in Humidifier. There is so much more, come and see for yourself.
Location
State NJ
County Atlantic
Area Hamilton Twp (20112)
Zoning GA-I
Rooms
Other Rooms Living Room, Dining Room, Bedroom 2, Bedroom 3, Bedroom 4, Kitchen, Family Room, Basement, Bedroom 1, Bathroom 1, Bathroom 2, Half Bath
Basement Partially Finished
Interior
Interior Features Breakfast Area, Ceiling Fan(s), Carpet, Soaking Tub, Sprinkler System, Stall Shower, Tub Shower, Upgraded Countertops, Walk-in Closet(s), Water Treat System, Window Treatments, Wood Floors
Hot Water Natural Gas
Heating Forced Air
Cooling Central A/C, Ceiling Fan(s)
Fireplaces Number 2
Fireplaces Type Mantel(s), Gas/Propane
Equipment Built-In Microwave, Built-In Range, Dishwasher, Disposal, Dryer, Energy Efficient Appliances, Humidifier, Icemaker, Stainless Steel Appliances, Washer, Water Conditioner - Owned, Water Heater - High-Efficiency
Fireplace Y
Appliance Built-In Microwave, Built-In Range, Dishwasher, Disposal, Dryer, Energy Efficient Appliances, Humidifier, Icemaker, Stainless Steel Appliances, Washer, Water Conditioner - Owned, Water Heater - High-Efficiency
Heat Source Natural Gas
Laundry Main Floor
Exterior
Exterior Feature Patio(s), Porch(es), Screened
Parking Features Built In, Garage - Front Entry, Garage Door Opener, Inside Access
Garage Spaces 2.0
Fence Vinyl
Amenities Available Basketball Courts, Community Center, Volleyball Courts, Tot Lots/Playground, Pool - Outdoor
Water Access N
View Street, Trees/Woods
Roof Type Shingle
Accessibility 2+ Access Exits
Porch Patio(s), Porch(es), Screened
Attached Garage 2
Total Parking Spaces 2
Garage Y
Building
Lot Description Cul-de-sac, Front Yard, Level, Landscaping, Rear Yard, Private
Story 2
Sewer Public Sewer
Water Public
Architectural Style Colonial
Level or Stories 2
Additional Building Above Grade, Below Grade
New Construction N
Schools
School District Hamilton Township
Others
Pets Allowed Y
HOA Fee Include Pool(s),Common Area Maintenance
Senior Community No
Tax ID 12-01132 12-00033
Ownership Fee Simple
SqFt Source Assessor
Security Features Carbon Monoxide Detector(s),Exterior Cameras,Smoke Detector
Acceptable Financing Cash, Conventional, FHA, VA
Horse Property N
Listing Terms Cash, Conventional, FHA, VA
Financing Cash,Conventional,FHA,VA
Special Listing Condition Standard
Pets Allowed No Pet Restrictions
Read Less Info
Want to know what your home might be worth? Contact us for a FREE valuation!

Our team is ready to help you sell your home for the highest possible price ASAP

Bought with NON MEMBER • Non Subscribing Office
"My job is to find and attract mastery-based agents to the office, protect the culture, and make sure everyone is happy! "
12 Terry Drive Suite 204, Newtown, Pennsylvania, 18940, United States






