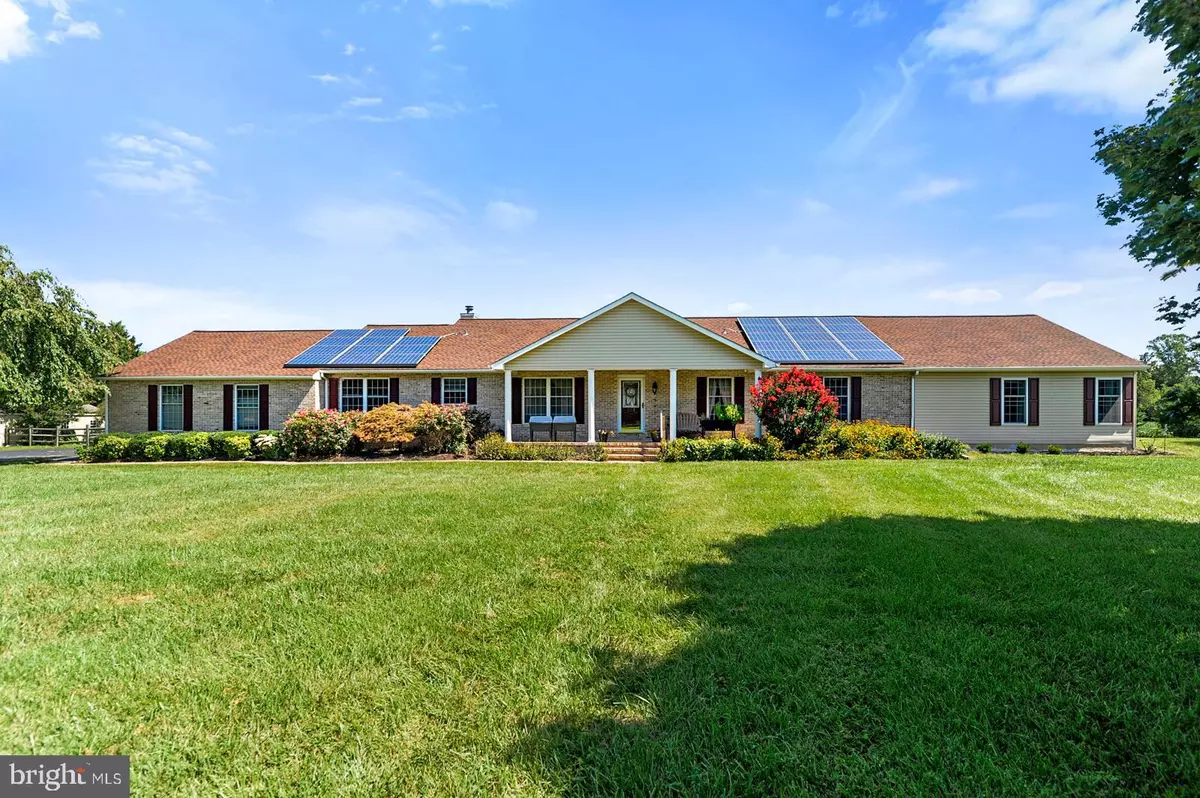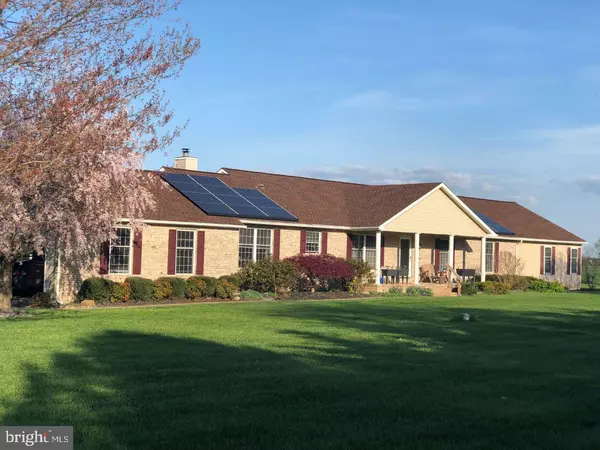$582,000
$582,000
For more information regarding the value of a property, please contact us for a free consultation.
3 Beds
3 Baths
3,050 SqFt
SOLD DATE : 10/29/2021
Key Details
Sold Price $582,000
Property Type Single Family Home
Sub Type Detached
Listing Status Sold
Purchase Type For Sale
Square Footage 3,050 sqft
Price per Sqft $190
Subdivision Isaacs Ests
MLS Listing ID DENC2006494
Sold Date 10/29/21
Style Ranch/Rambler
Bedrooms 3
Full Baths 2
Half Baths 1
HOA Y/N N
Abv Grd Liv Area 3,050
Originating Board BRIGHT
Year Built 1996
Annual Tax Amount $4,299
Tax Year 2021
Lot Size 4.390 Acres
Acres 4.39
Lot Dimensions 52.50 x 955.70
Property Description
Located in Award Winning Appoquinimink School District on 4.39 AC, this Brick Ranch Home is over 3000 sq. ft. with 3 BRs, 2.5 Baths and a Recently Added 32' x 25' Bonus Room/In-law Suite/Den! This Floor Plan is So Versatile & Will Meet Many Needs. The Bonus Room has a Bay Window Overlooking the Expansive Back Yard, Living Area w/Wet Bar and Large Walk-In Closet. The Primary BR can easily fit a King-Sized Bed, Double Closets and Elegantly Remodeled Full Bath. The other 2 BRs are also Good Sized with the 2nd Full Bath Recently Remodeled with a Large Soaking Tub & Shower Stall w/Seat. The Kitchen has Solid Surface Countertops w/Breakfast Bar, in the past few years all new Stainless Steel appliances - Gas Stove & Built-In Microwave, Dishwasher and Refrigerator, Recessed Lighting & Large Breakfast Area. The Kitchen Opens to the FR with HW Floors & Wood Burning Fireplace; French Doors lead to the 3-Season Room (w/replacement windows) which in turn Leads Out to the 2 Tiered Composite Deck and Patio. The Formal LR has HW floors & a Bay Window w/Views of Lush Landscaping and Wildlife. The Formal DR has Crown Molding, Wainscoting, and HW Floors.
Lets not forget about the Brand New Roof with Solar Panels! Laundry Room w/Utility Sink, Overhead Cabinets, and a Door Leading to the Back Yard. The Attached Garage is Enormous at 625 sq. ft., Service Door and Utility Sink. The Paved Driveway has a Large Turnaround & Plenty of Room for Guests. There is a Covered Carport with Concrete Base which can Fit 2 Cars. In addition, there are 2 Sheds Both with Electric. One is 28 x 16 w/1 garage door and the other is 14 x 10. Partial Basement w/Bilco Doors, Crawl Space with Concrete Floor, New Water Supply Lines, New Water Conditioner w/Reverse Osmosis. Electric Service Panel Replaced 2017 and Generator Transfer Switch Added. Fios available!
Quiet countryside location and just a few minutes away from Middletown and RT 1.
Location
State DE
County New Castle
Area South Of The Canal (30907)
Zoning NC40
Rooms
Other Rooms Living Room, Dining Room, Primary Bedroom, Bedroom 2, Bedroom 3, Kitchen, Family Room, Breakfast Room, Bonus Room, Screened Porch
Basement Partial
Main Level Bedrooms 3
Interior
Interior Features Ceiling Fan(s), Dining Area, Carpet, Crown Moldings, Entry Level Bedroom, Recessed Lighting, Soaking Tub, Upgraded Countertops, Walk-in Closet(s), Water Treat System, Wet/Dry Bar, Window Treatments, Wood Floors, Stall Shower
Hot Water Propane
Heating Forced Air
Cooling Central A/C
Flooring Wood, Fully Carpeted, Tile/Brick
Fireplaces Number 1
Fireplaces Type Brick
Equipment Built-In Range, Built-In Microwave, Dishwasher, Refrigerator, Dryer, Washer
Fireplace Y
Window Features Bay/Bow
Appliance Built-In Range, Built-In Microwave, Dishwasher, Refrigerator, Dryer, Washer
Heat Source Propane - Leased
Laundry Main Floor
Exterior
Exterior Feature Patio(s), Porch(es)
Parking Features Inside Access, Garage Door Opener, Oversized
Garage Spaces 10.0
Fence Other
Utilities Available Propane
Water Access N
Roof Type Architectural Shingle
Accessibility None
Porch Patio(s), Porch(es)
Attached Garage 2
Total Parking Spaces 10
Garage Y
Building
Lot Description Level
Story 1
Foundation Block
Sewer On Site Septic
Water Well
Architectural Style Ranch/Rambler
Level or Stories 1
Additional Building Above Grade, Below Grade
New Construction N
Schools
School District Appoquinimink
Others
Senior Community No
Tax ID 14-011.00-065
Ownership Fee Simple
SqFt Source Assessor
Acceptable Financing Cash, FHA, Conventional
Listing Terms Cash, FHA, Conventional
Financing Cash,FHA,Conventional
Special Listing Condition Standard
Read Less Info
Want to know what your home might be worth? Contact us for a FREE valuation!

Our team is ready to help you sell your home for the highest possible price ASAP

Bought with Andrew T. Bryan • Bryan Realty Group
"My job is to find and attract mastery-based agents to the office, protect the culture, and make sure everyone is happy! "
12 Terry Drive Suite 204, Newtown, Pennsylvania, 18940, United States






