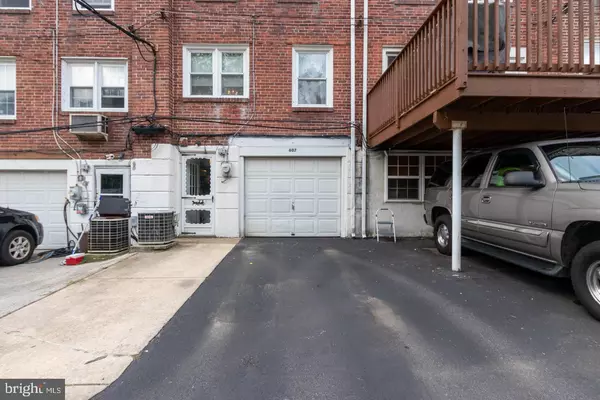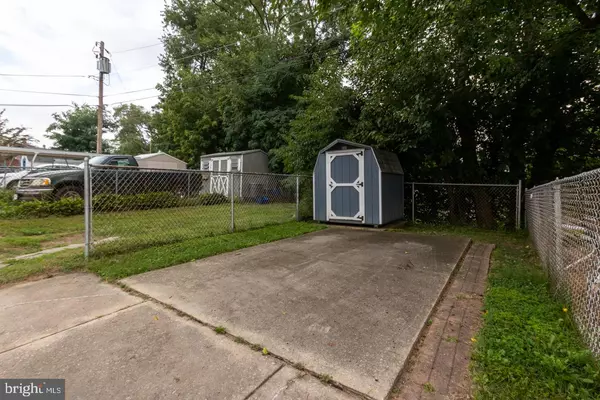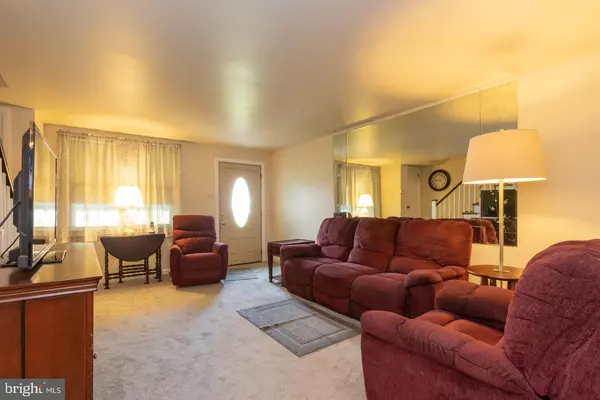$187,000
$185,000
1.1%For more information regarding the value of a property, please contact us for a free consultation.
3 Beds
1 Bath
1,152 SqFt
SOLD DATE : 11/10/2021
Key Details
Sold Price $187,000
Property Type Townhouse
Sub Type Interior Row/Townhouse
Listing Status Sold
Purchase Type For Sale
Square Footage 1,152 sqft
Price per Sqft $162
Subdivision Briarcliffe
MLS Listing ID PADE2007470
Sold Date 11/10/21
Style Traditional
Bedrooms 3
Full Baths 1
HOA Y/N N
Abv Grd Liv Area 1,152
Originating Board BRIGHT
Year Built 1954
Annual Tax Amount $4,175
Tax Year 2021
Lot Size 1,960 Sqft
Acres 0.04
Lot Dimensions 16.00 x 130.00
Property Description
Meticulously Maintained and Lovingly Cared For Briarcliffe Row! This Home Is Located On A Tree Lined Street. Home Has Been Neutrally Painted Throughout. Home Features A Private Patio, Beautiful Original Hardwoods, New Carpet and Vinyl Flooring. Basement Is Finished with Garage and Separate Laundry Area. 2nd Floor Features 3 Generous sized Bedrooms, The Smallest Was Turned into an Office/Walk in Closet But Can Easily Be a Bedroom Again and A Neutrally Updated Bathroom! Central Air! Newer Roof! Expanded driveway in the back, you can fit 4 + Cars. The List Goes On! Wonderful Home! wonderful Location!
Location
State PA
County Delaware
Area Darby Twp (10415)
Zoning RESIDENTIAL
Rooms
Basement Walkout Level, Fully Finished
Interior
Interior Features Dining Area, Floor Plan - Traditional, Kitchen - Eat-In, Recessed Lighting, Tub Shower
Hot Water Natural Gas
Heating Forced Air
Cooling Central A/C
Equipment Oven/Range - Gas, Washer, Dryer
Fireplace N
Appliance Oven/Range - Gas, Washer, Dryer
Heat Source Natural Gas
Exterior
Parking Features Basement Garage
Garage Spaces 4.0
Utilities Available Cable TV
Water Access N
Accessibility None
Attached Garage 1
Total Parking Spaces 4
Garage Y
Building
Story 2
Foundation Brick/Mortar
Sewer Public Sewer
Water Public
Architectural Style Traditional
Level or Stories 2
Additional Building Above Grade, Below Grade
New Construction N
Schools
School District Southeast Delco
Others
Senior Community No
Tax ID 15-00-01199-00
Ownership Fee Simple
SqFt Source Assessor
Security Features Smoke Detector,Carbon Monoxide Detector(s)
Acceptable Financing Conventional, Cash, FHA, VA
Listing Terms Conventional, Cash, FHA, VA
Financing Conventional,Cash,FHA,VA
Special Listing Condition Standard
Read Less Info
Want to know what your home might be worth? Contact us for a FREE valuation!

Our team is ready to help you sell your home for the highest possible price ASAP

Bought with Philip Winicov • RE/MAX Preferred - Newtown Square
"My job is to find and attract mastery-based agents to the office, protect the culture, and make sure everyone is happy! "
12 Terry Drive Suite 204, Newtown, Pennsylvania, 18940, United States






