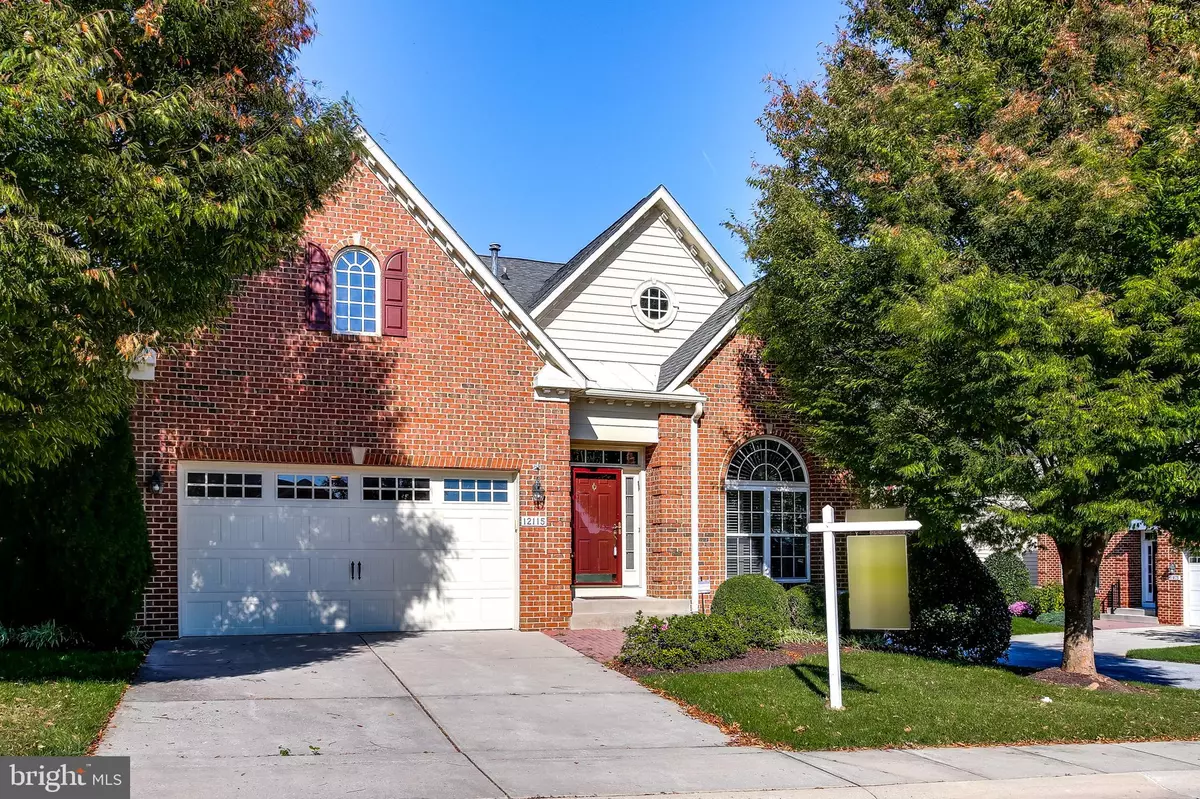$711,000
$645,000
10.2%For more information regarding the value of a property, please contact us for a free consultation.
4 Beds
4 Baths
3,514 SqFt
SOLD DATE : 11/15/2021
Key Details
Sold Price $711,000
Property Type Condo
Sub Type Condo/Co-op
Listing Status Sold
Purchase Type For Sale
Square Footage 3,514 sqft
Price per Sqft $202
Subdivision Ellicott Meadows
MLS Listing ID MDHW2006020
Sold Date 11/15/21
Style Colonial
Bedrooms 4
Full Baths 4
Condo Fees $418/mo
HOA Y/N N
Abv Grd Liv Area 3,514
Originating Board BRIGHT
Year Built 2006
Annual Tax Amount $7,802
Tax Year 2021
Property Description
Welcome to this stunning brick front 2 car garage colonial located in the highly sough after Ellicott Meadows 55+ community. As you enter the home you are greeted by an inviting foyer, gorgeous hardwood floors, crown molding and plantation shutters throughout! This open floor plan is ideal for entertaining, featuring a formal living room/dining room combination, large gourmet kitchen, maple cabinets, granite counters, stainless steel appliances, double oven, pantry, an impressive 2 story family room with a stone gas fireplace, a spacious primary bedroom offering a large walk-in closet and private ensuite. The 2nd bedroom is the perfect setting for overnight guests that is conveniently located across from a full bathroom. As you make your way to the upper level there are 2 spacious bedrooms that share a full bathroom between them. The lower level is perfectly arranged for those fun times spent playing pool or games with family and friends! In addition, the lower level has a full bathroom, large laundry room that can also be used as storage or a craft room, plus there is there is a huge workshop just what any hobbyist would desire! As an added bonus there is even a 2nd laundry hookup in the mudroom located on the main level! Be prepared for love at first sight! The ample space and storage this home has to offer will not disappoint! Great location just minutes from shopping, grocery, restaurants, along with easy access to I-70! Don't miss out on this meticulously maintained home, this is a true gem! *All offers due Monday 10/25 @ 3pm
Location
State MD
County Howard
Zoning RCDEO
Rooms
Other Rooms Living Room, Dining Room, Primary Bedroom, Bedroom 2, Bedroom 3, Kitchen, Foyer, Breakfast Room, Bedroom 1, 2nd Stry Fam Rm, Laundry, Recreation Room, Workshop, Bathroom 1, Bathroom 2, Bathroom 3, Primary Bathroom
Basement Partially Finished
Main Level Bedrooms 2
Interior
Interior Features Attic, Breakfast Area, Family Room Off Kitchen, Kitchen - Gourmet, Kitchen - Island, Dining Area, Primary Bath(s), Built-Ins, Chair Railings, Crown Moldings, Curved Staircase, Window Treatments, Entry Level Bedroom, Upgraded Countertops, Wet/Dry Bar, Wood Floors, WhirlPool/HotTub, Recessed Lighting, Floor Plan - Open
Hot Water Natural Gas
Heating Forced Air, Heat Pump(s)
Cooling Central A/C
Flooring Hardwood, Carpet, Ceramic Tile
Fireplaces Number 1
Fireplaces Type Equipment, Gas/Propane, Fireplace - Glass Doors, Mantel(s), Screen
Equipment Cooktop, Dishwasher, Disposal, Dryer, Dryer - Front Loading, Exhaust Fan, Extra Refrigerator/Freezer, Icemaker, Microwave, Oven - Double, Oven - Self Cleaning, Oven - Wall, Range Hood, Refrigerator, Washer, Washer - Front Loading
Fireplace Y
Window Features Double Pane,Insulated,Screens
Appliance Cooktop, Dishwasher, Disposal, Dryer, Dryer - Front Loading, Exhaust Fan, Extra Refrigerator/Freezer, Icemaker, Microwave, Oven - Double, Oven - Self Cleaning, Oven - Wall, Range Hood, Refrigerator, Washer, Washer - Front Loading
Heat Source Natural Gas
Exterior
Exterior Feature Deck(s), Porch(es)
Parking Features Garage Door Opener, Garage - Front Entry
Garage Spaces 2.0
Utilities Available Cable TV Available
Amenities Available Club House, Exercise Room, Meeting Room, Pool - Outdoor, Retirement Community, Tennis Courts, Community Center
Water Access N
Roof Type Asphalt
Accessibility Other
Porch Deck(s), Porch(es)
Attached Garage 2
Total Parking Spaces 2
Garage Y
Building
Lot Description Backs - Open Common Area, Corner, Landscaping, Premium
Story 3
Foundation Concrete Perimeter
Sewer Community Septic Tank
Water Public
Architectural Style Colonial
Level or Stories 3
Additional Building Above Grade
Structure Type 2 Story Ceilings,9'+ Ceilings,Tray Ceilings
New Construction N
Schools
School District Howard County Public School System
Others
Pets Allowed Y
HOA Fee Include Ext Bldg Maint,Lawn Maintenance,Management,Insurance,Pool(s),Snow Removal,Trash
Senior Community Yes
Age Restriction 55
Tax ID 1403344630
Ownership Condominium
Security Features Smoke Detector,Security System
Acceptable Financing Cash, Conventional, VA
Listing Terms Cash, Conventional, VA
Financing Cash,Conventional,VA
Special Listing Condition Standard
Pets Allowed No Pet Restrictions
Read Less Info
Want to know what your home might be worth? Contact us for a FREE valuation!

Our team is ready to help you sell your home for the highest possible price ASAP

Bought with Laura Jones • Long & Foster Real Estate, Inc.
"My job is to find and attract mastery-based agents to the office, protect the culture, and make sure everyone is happy! "
12 Terry Drive Suite 204, Newtown, Pennsylvania, 18940, United States






