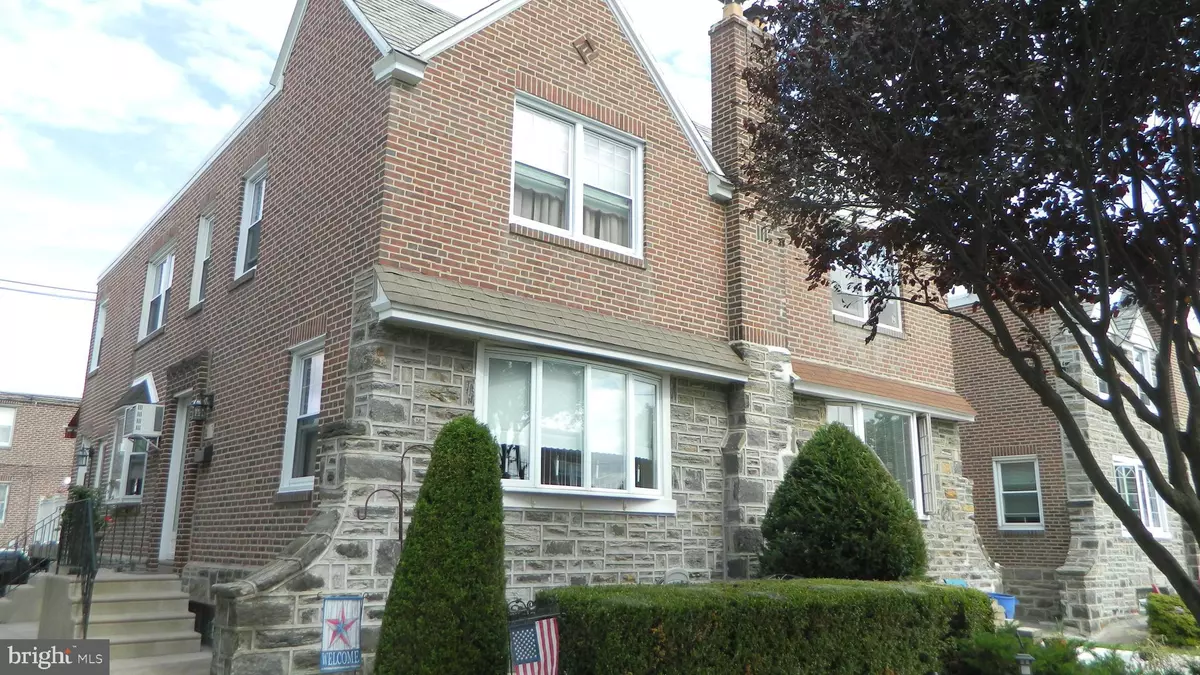$378,900
$378,900
For more information regarding the value of a property, please contact us for a free consultation.
3 Beds
2 Baths
1,422 SqFt
SOLD DATE : 11/23/2021
Key Details
Sold Price $378,900
Property Type Single Family Home
Sub Type Twin/Semi-Detached
Listing Status Sold
Purchase Type For Sale
Square Footage 1,422 sqft
Price per Sqft $266
Subdivision Sandyford Park
MLS Listing ID PAPH2034396
Sold Date 11/23/21
Style Colonial
Bedrooms 3
Full Baths 1
Half Baths 1
HOA Y/N N
Abv Grd Liv Area 1,422
Originating Board BRIGHT
Year Built 1953
Annual Tax Amount $3,526
Tax Year 2021
Lot Size 2,454 Sqft
Acres 0.06
Lot Dimensions 24.54 x 100.00
Property Description
Beautifully maintained and very loved by long time owners. This lovely Sandyford Park twin home
has many recent improvements and updates. The eat-in kitchen has been remodeled with oak cabinets, granite counter tops and upgraded appliances and new flooring. There is rear access to a fabulous , maintenance free deck with awning. In addition there are several patio areas and beautiful landscaping for outdoor enjoyment. The main level also includes a spacious living room, formal dining room with wall to wall carpet over hardwood flooring and newer energy effecient windows. The second level has three bedrooms, all with wall to wall carpet over hardwood floors and a gorgeous remodeled bath with tub and stall shower. The lower level family room is a great spot for entertaining with a built-in bar and TV area. There is inside access to the one car garage. This home is in move-in condition and will sell quickly!
Location
State PA
County Philadelphia
Area 19152 (19152)
Zoning RSA3
Rooms
Other Rooms Living Room, Dining Room, Kitchen, Family Room, Laundry
Basement Garage Access, Outside Entrance, Fully Finished
Interior
Interior Features Carpet, Ceiling Fan(s), Formal/Separate Dining Room, Kitchen - Eat-In, Stall Shower, Upgraded Countertops, Window Treatments, Wood Floors
Hot Water Natural Gas
Heating Baseboard - Hot Water
Cooling Wall Unit
Flooring Carpet, Hardwood
Equipment Oven - Self Cleaning, Oven/Range - Gas
Window Features Replacement
Appliance Oven - Self Cleaning, Oven/Range - Gas
Heat Source Natural Gas
Laundry Lower Floor
Exterior
Exterior Feature Deck(s), Patio(s)
Parking Features Covered Parking, Garage - Rear Entry, Inside Access
Garage Spaces 1.0
Water Access N
Accessibility None
Porch Deck(s), Patio(s)
Attached Garage 1
Total Parking Spaces 1
Garage Y
Building
Lot Description Front Yard, SideYard(s)
Story 3
Foundation Brick/Mortar
Sewer Public Sewer
Water Public
Architectural Style Colonial
Level or Stories 3
Additional Building Above Grade, Below Grade
New Construction N
Schools
School District The School District Of Philadelphia
Others
Senior Community No
Tax ID 641165300
Ownership Fee Simple
SqFt Source Assessor
Special Listing Condition Standard
Read Less Info
Want to know what your home might be worth? Contact us for a FREE valuation!

Our team is ready to help you sell your home for the highest possible price ASAP

Bought with Jie Chen • Century 21 Advantage Gold-Castor
"My job is to find and attract mastery-based agents to the office, protect the culture, and make sure everyone is happy! "
12 Terry Drive Suite 204, Newtown, Pennsylvania, 18940, United States






