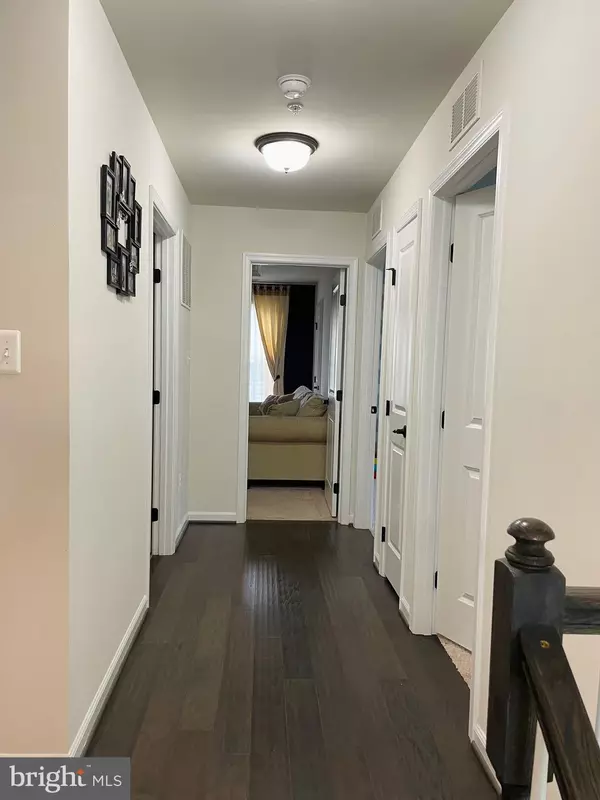$435,000
$439,900
1.1%For more information regarding the value of a property, please contact us for a free consultation.
4 Beds
4 Baths
3,069 SqFt
SOLD DATE : 11/24/2021
Key Details
Sold Price $435,000
Property Type Single Family Home
Sub Type Detached
Listing Status Sold
Purchase Type For Sale
Square Footage 3,069 sqft
Price per Sqft $141
Subdivision Westfields
MLS Listing ID MDWA2000091
Sold Date 11/24/21
Style Traditional
Bedrooms 4
Full Baths 3
Half Baths 1
HOA Fees $60/mo
HOA Y/N Y
Abv Grd Liv Area 3,069
Originating Board BRIGHT
Year Built 2017
Tax Year 2021
Lot Size 0.257 Acres
Acres 0.26
Property Description
Over 3,000 sq ft., 4 beds, 3.5 baths, spacious master suite w/ tray ceiling, gourmet kitchen w/ stainless steel appliances and granite, hardwood floors and stairs, morning room off of kitchen with crystal chandelier , full finished basement w/ full bath. Very friendly neighborhood that you feel safe day and night. Location of the house at very front of the neighborhood is one of best part. Master bath w/ quartz double vanity top, standing shower and spacious tub. Bright natural light with a window, Master Suite w/ Tray ceiling, and walk-in closet. Oversized secondary bedroom due to front elevation is one of the many features that sets this house apart from the rest. Guest bedroom with double door closet, 2nd floor bath with ceiling height bathroom wall tiles with granite vanity top. Included Washer and Dryer with pedestal storage, Simply Safe wireless security system and Nest doorbell installed, 5.1 surround system prewired in basement and tv prewiring in family room
2 car Garage with Epoxy flooring and Storage. Quick access to Sharpsburg pike(65) and I70
5min Drive to Walmart, Aldi, Premium Outlets and more. Community pool, Tennis courts, Basket Ball courts and many more amenities
Location
State MD
County Washington
Zoning R20
Rooms
Other Rooms Living Room, Primary Bedroom, Bedroom 2, Bedroom 3, Bedroom 4, Kitchen, Family Room, Foyer, Breakfast Room, Laundry, Mud Room, Recreation Room
Basement Connecting Stairway, Sump Pump, Full, Fully Finished
Interior
Interior Features Family Room Off Kitchen, Breakfast Area, Kitchen - Island, Kitchen - Gourmet, Wood Floors, Primary Bath(s), Upgraded Countertops, Recessed Lighting, Floor Plan - Open
Hot Water Tankless
Heating Forced Air
Cooling Central A/C, Heat Pump(s)
Equipment Microwave, Oven - Self Cleaning, Refrigerator, Water Dispenser, Exhaust Fan, Disposal, Dishwasher, Water Heater, Washer, Dryer
Fireplace N
Window Features Double Pane,Insulated,Screens,Vinyl Clad
Appliance Microwave, Oven - Self Cleaning, Refrigerator, Water Dispenser, Exhaust Fan, Disposal, Dishwasher, Water Heater, Washer, Dryer
Heat Source Natural Gas
Exterior
Parking Features Garage Door Opener, Garage - Front Entry
Garage Spaces 2.0
Amenities Available Bike Trail, Basketball Courts, Common Grounds, Jog/Walk Path, Pool - Outdoor, Tennis Courts, Tot Lots/Playground
Water Access N
Roof Type Shingle
Accessibility Doors - Lever Handle(s)
Attached Garage 2
Total Parking Spaces 2
Garage Y
Building
Lot Description Landscaping
Story 3
Foundation Concrete Perimeter, Brick/Mortar
Sewer Public Sewer
Water Public
Architectural Style Traditional
Level or Stories 3
Additional Building Above Grade
Structure Type Dry Wall,9'+ Ceilings,Tray Ceilings
New Construction N
Schools
School District Washington County Public Schools
Others
Senior Community No
Tax ID 2210060478
Ownership Fee Simple
SqFt Source Estimated
Security Features Carbon Monoxide Detector(s),Smoke Detector
Special Listing Condition Standard
Read Less Info
Want to know what your home might be worth? Contact us for a FREE valuation!

Our team is ready to help you sell your home for the highest possible price ASAP

Bought with Vipan Kumar • Sullivan Select, LLC.
"My job is to find and attract mastery-based agents to the office, protect the culture, and make sure everyone is happy! "
12 Terry Drive Suite 204, Newtown, Pennsylvania, 18940, United States






